A multisensory coffee for the tea ceremony
Taking over the ground and first floors of a modern low-rise in Osaka, Tokyo-based studio I IN has created a coffee shop that is futuristic,…
As part of the project “Solo Houses” promoted by real estate developer Christian Bourdais, many architects have been invited to design houses as unusual as possible.
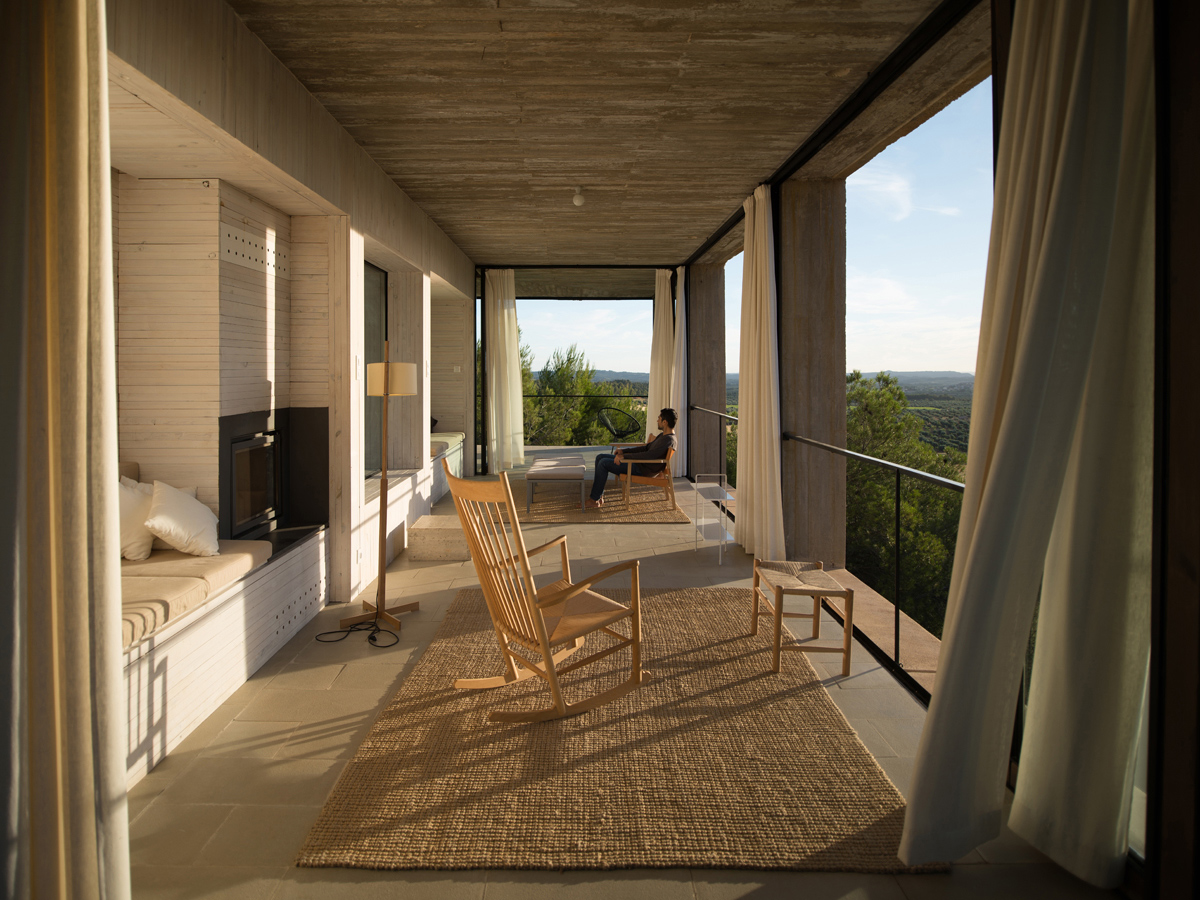
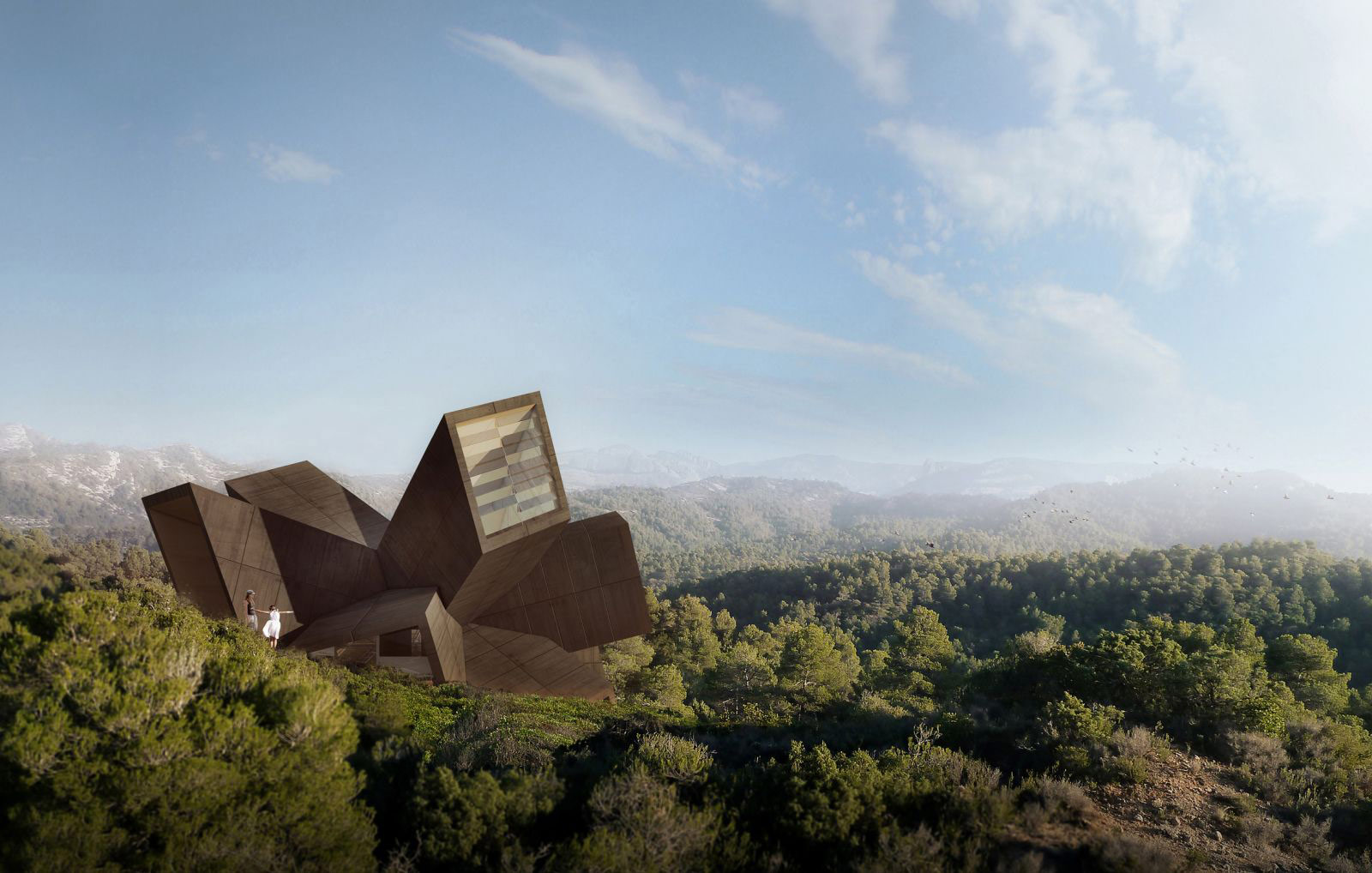
Each architect was given free rein, with only budget as a potential limit. Two of the 15 houses proposed have already been built. The first one is a concrete house by Chilean studio Pezo Von Ellrichshausen, while the second one is a ring-shaped home designed by Kirsten Geers and David Van Severen. Other star architects such as Sou Fujimoto and Didier Faustino took part to this project too.
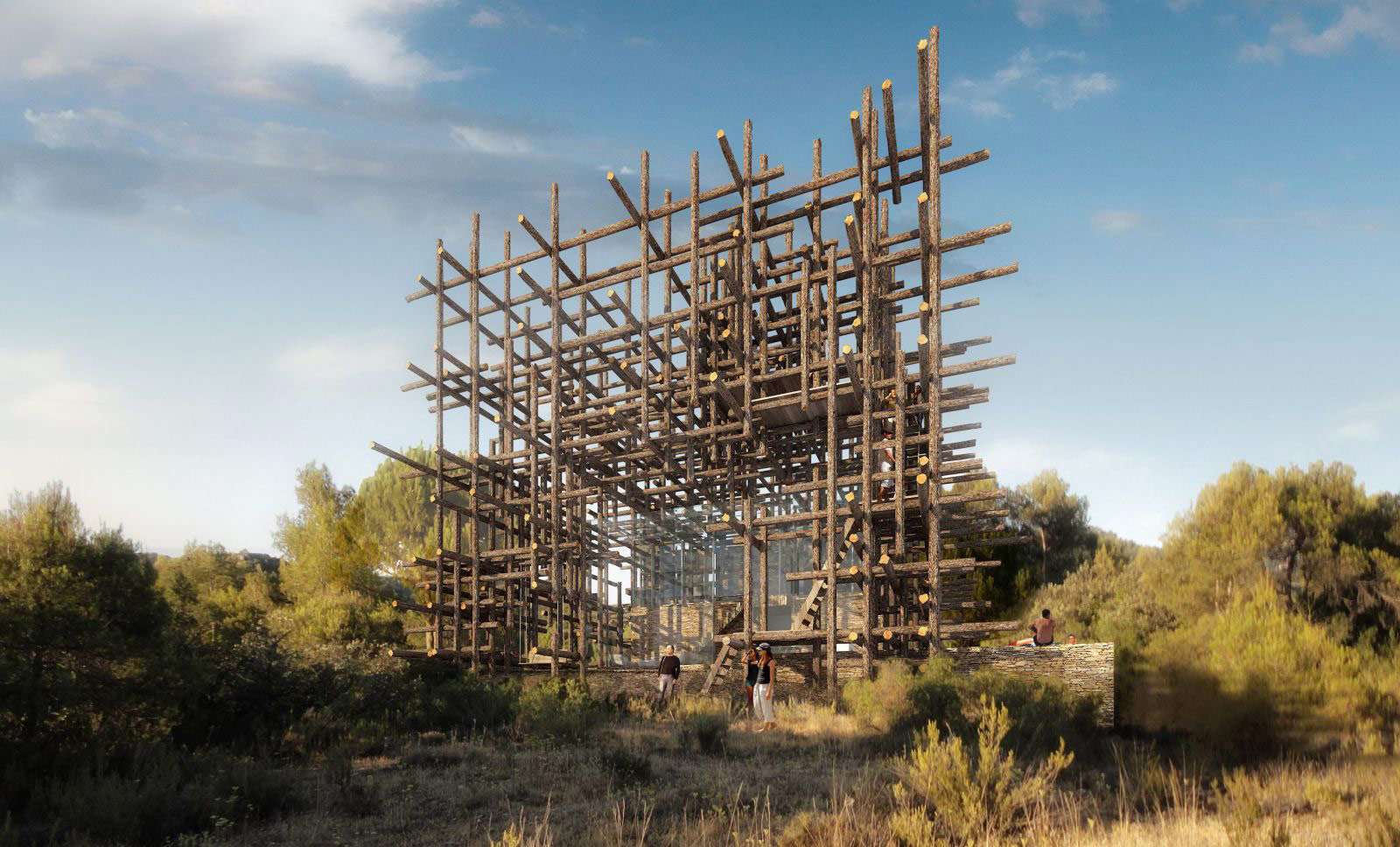
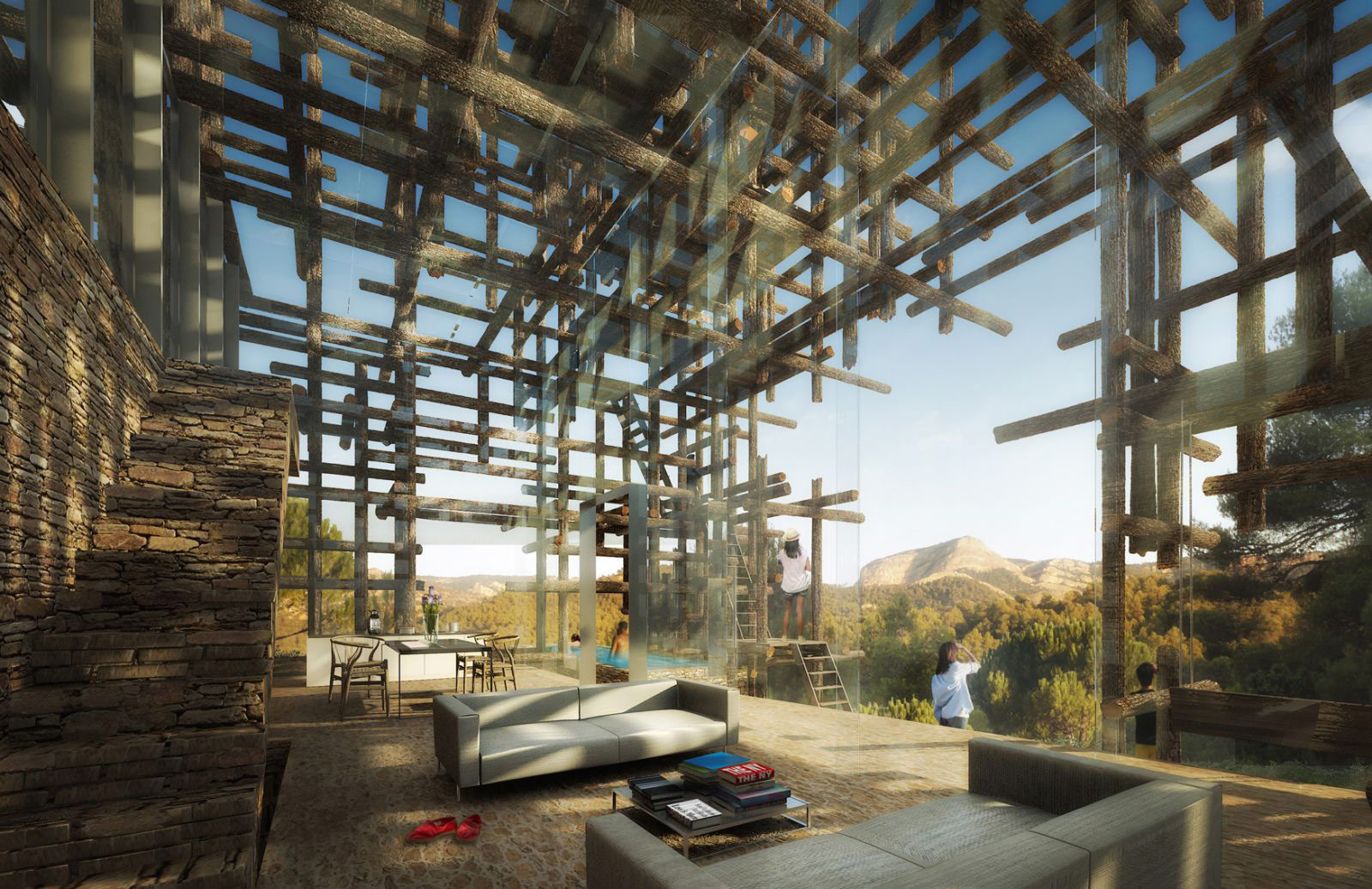
Let’s have a look at Takei Nabeshima studio’s project. Nestled on the hillside, this inverted pyramid-shaped concrete house includes four floors and two swimming pools: only one of them is visible on the rendering, the other one being located on the rooftop terrace.
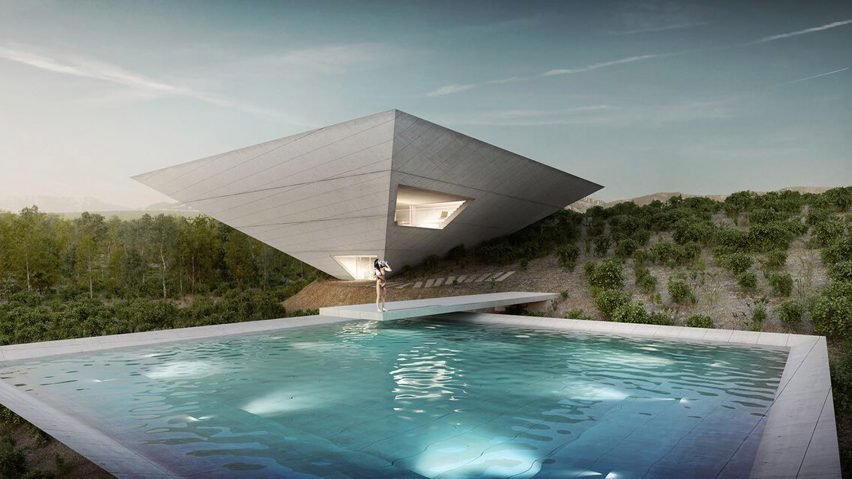
This futuristic house includes a main room at the ground floor, housing two mezzanine floors and a dining room. This room enjoys an astonishing view over the surrounding hills. The kitchen, laundry room, pantry and machine room (for the swimming pools) are located in the blind part of the pyramid.
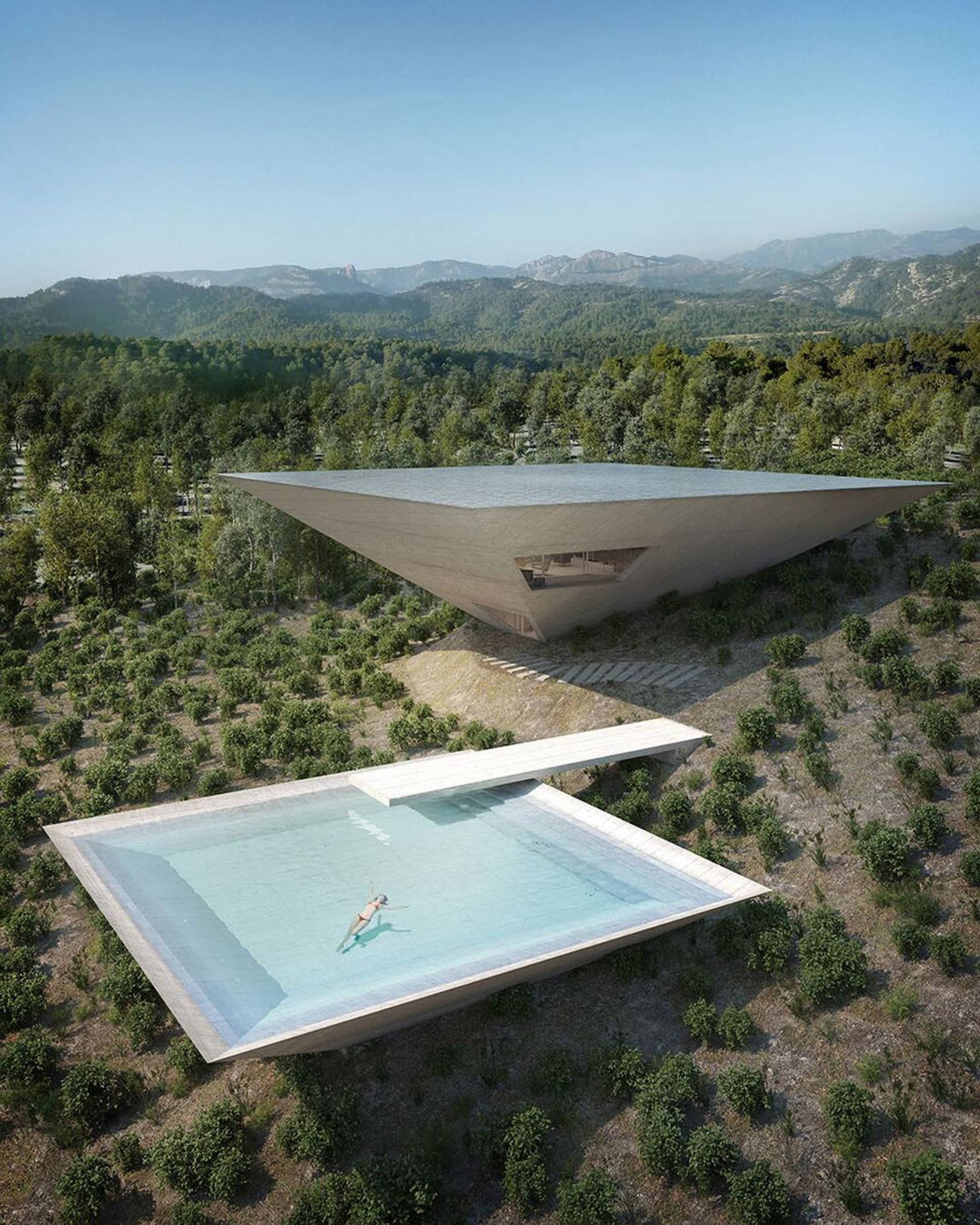
The geometrically designed windows look like they’ve been laser cut in the concrete walls. There are two stairs leading to the dining room, living room and mezzanines. From the hallway, following the stairs, you can have direct access to the swimming pool on the rooftop.
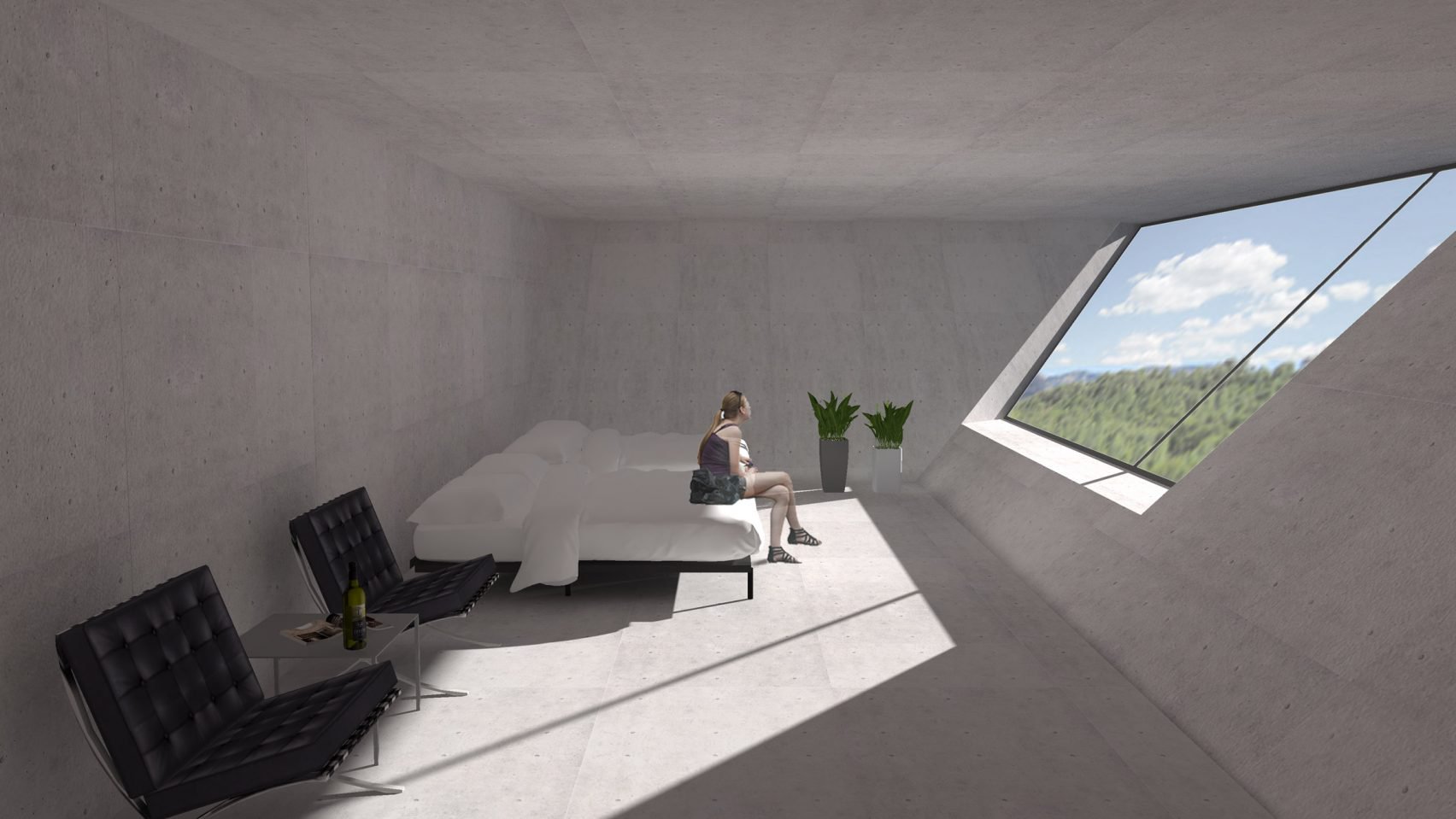
The house will be built in Matarraña, in the northwestern part of Els Port Natural Park, between Barcelona, Valencia and Saragossa. Hundreds of hectares of forest will surround this and the other houses designed by the architects who took part in “Solo Houses” project.
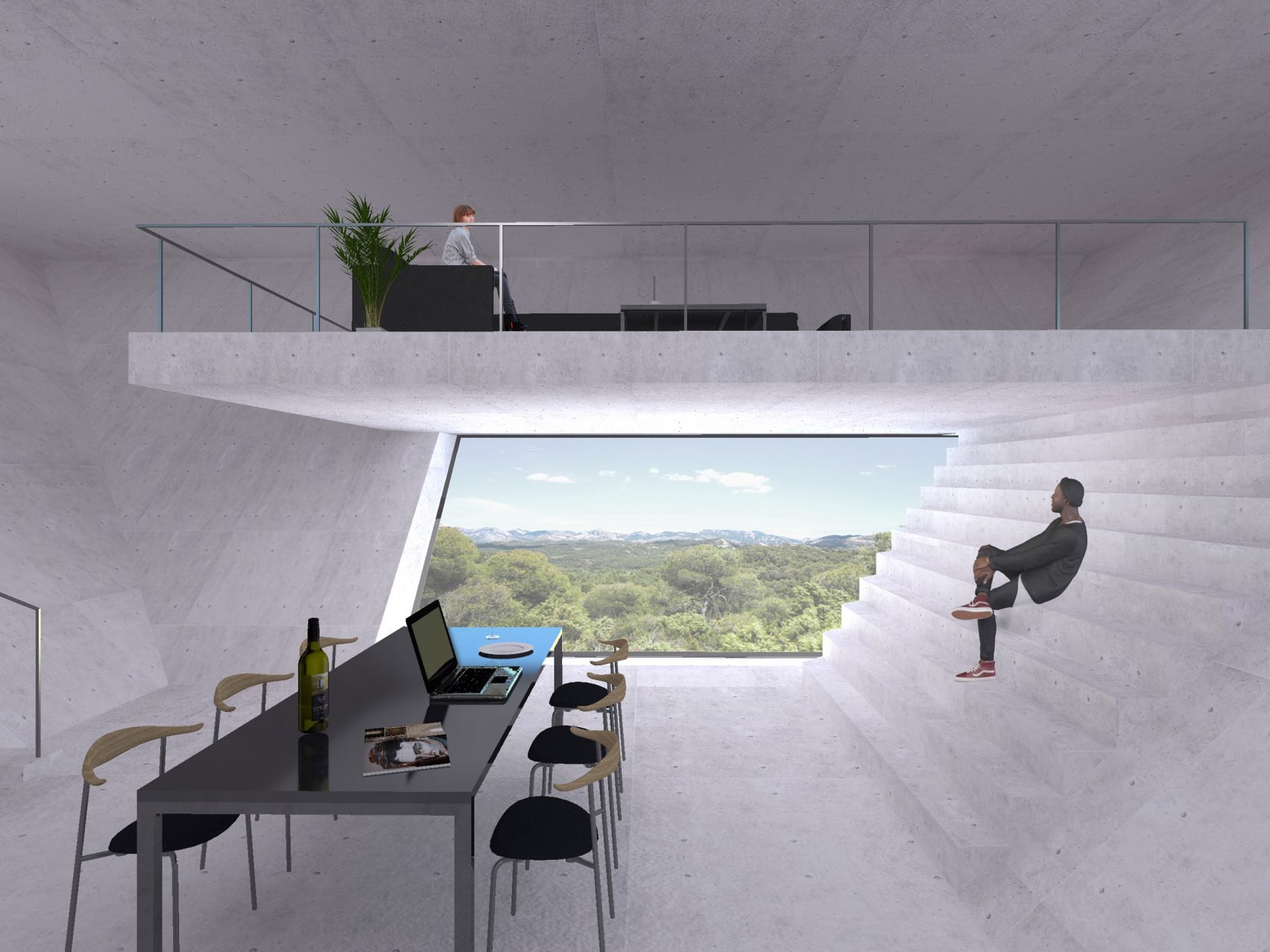
A hotel designed by Chilean architect Smiljan Radić will be the center of this property development project, offering many services and activities. This urban and landscape project will also include an “exceptional outdoor itinerary combining art and architecture”, created by landscape architect Bas Smets and Serpentine Galleries’ director Hans-Ulrich Obrist.
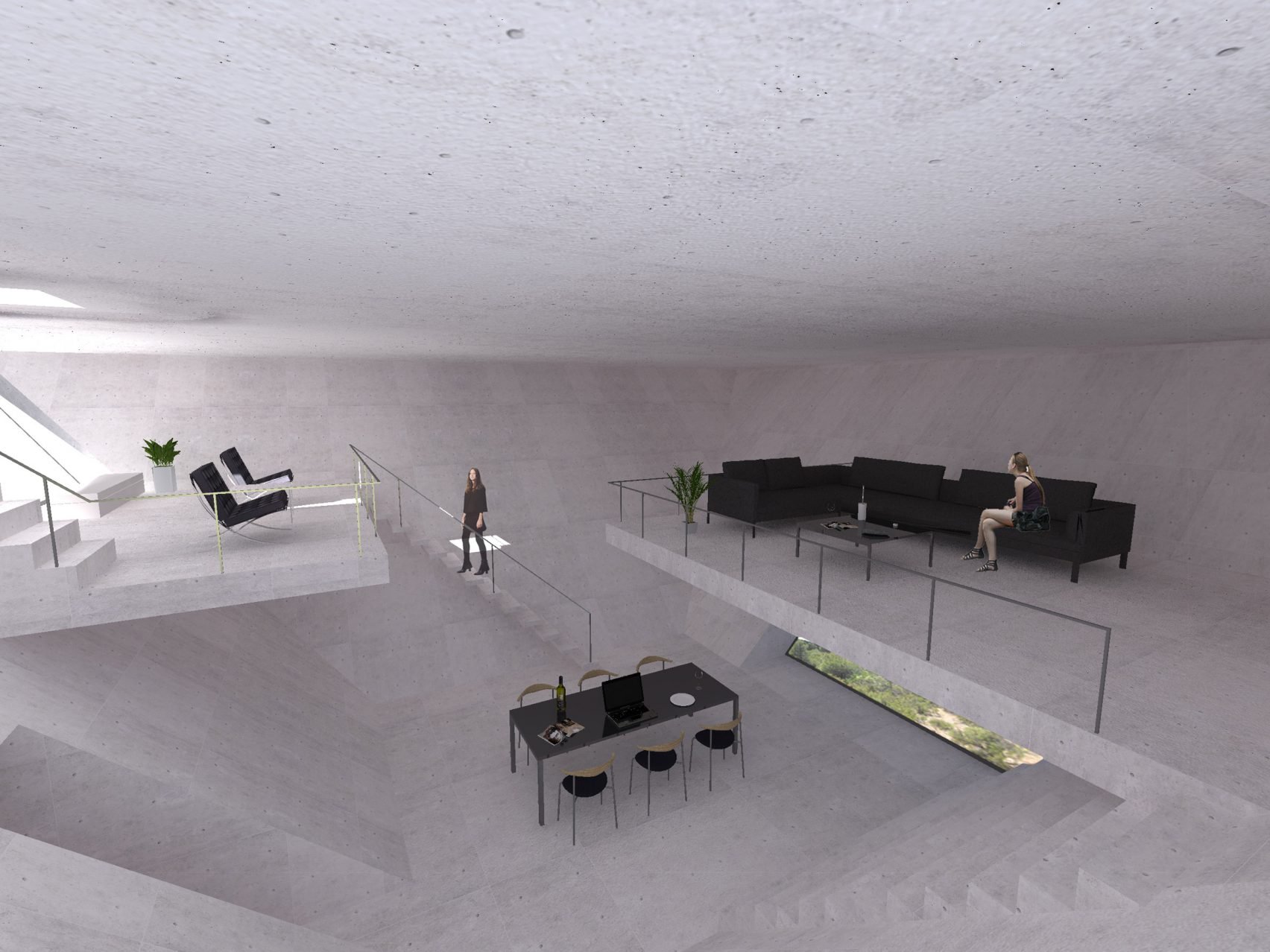
“Solo Houses” describes the buildings as “a collection of unique holiday homes, designed by a new group of world renowned young architects”.