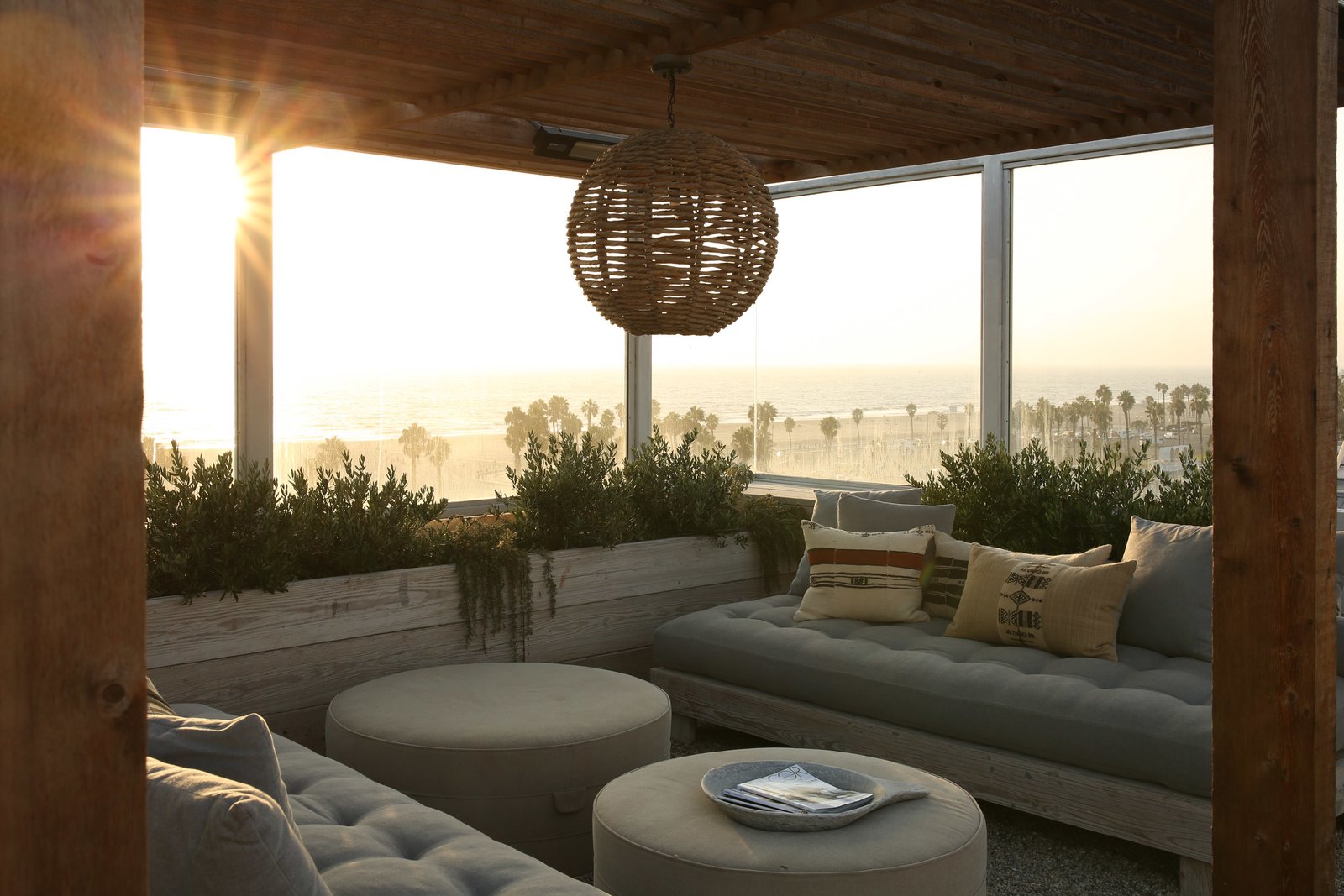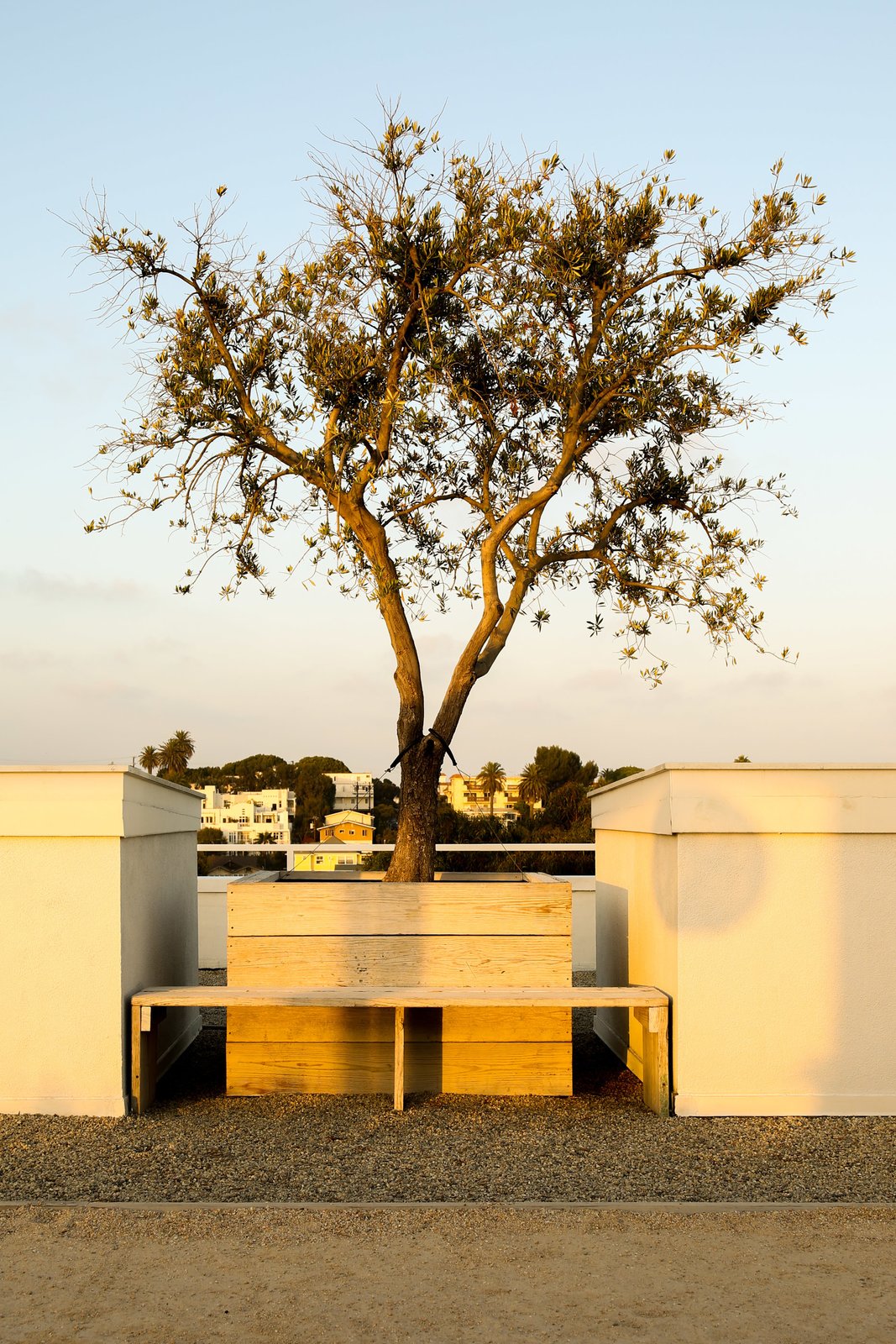A multisensory coffee for the tea ceremony
Taking over the ground and first floors of a modern low-rise in Osaka, Tokyo-based studio I IN has created a coffee shop that is futuristic,…
Los Angeles-based interior designer Vanessa Alexander, running the eponymous Alexander Design studio, managed to transform an almost 100-year-old office into a penthouse where everything is designed to fully enjoy living there.
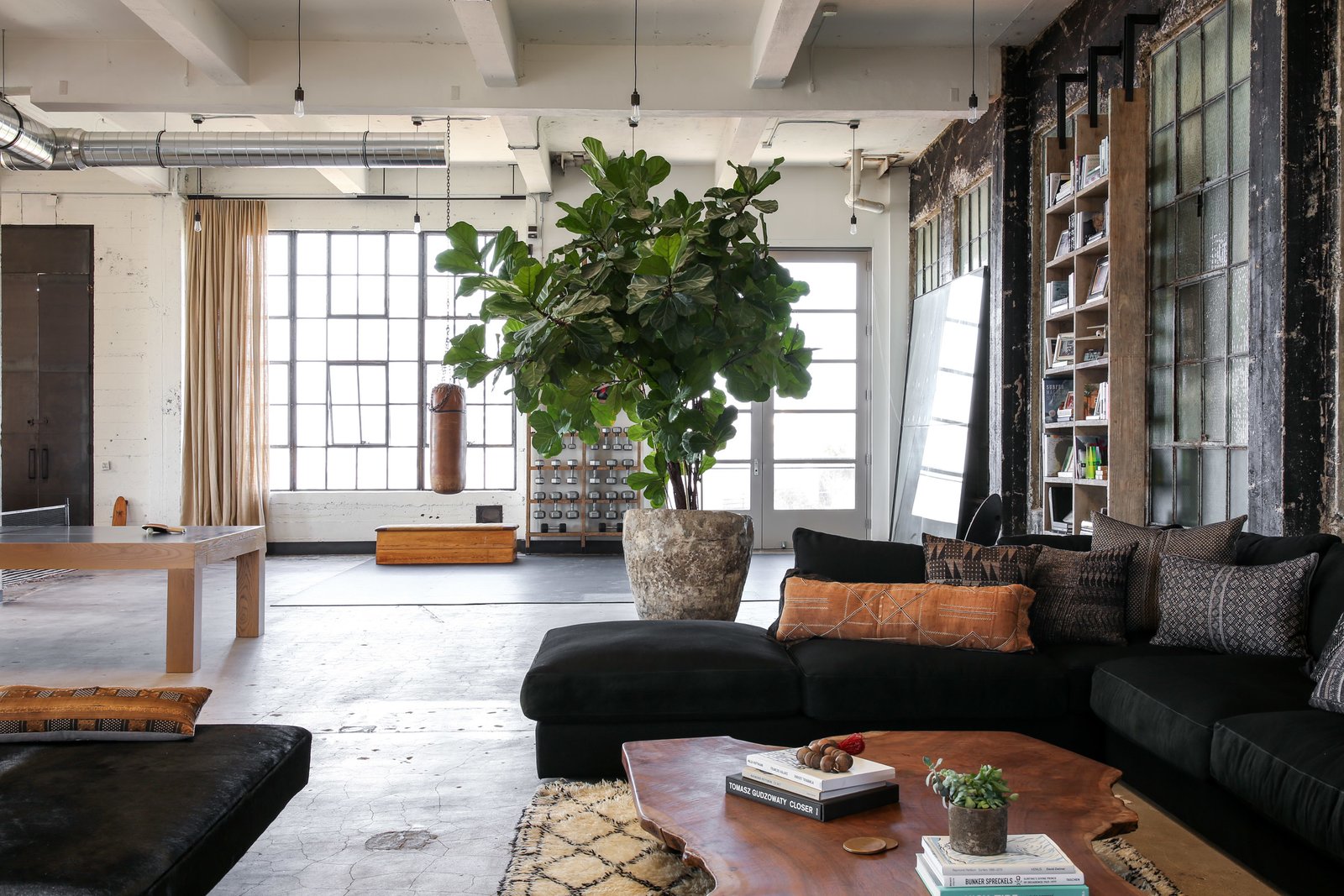
Well known for her design quality and richly textured projects, Vanessa Alexander successfully converted this 400-square-meter surface into a high-end apartment without altering its original industrial aspect.
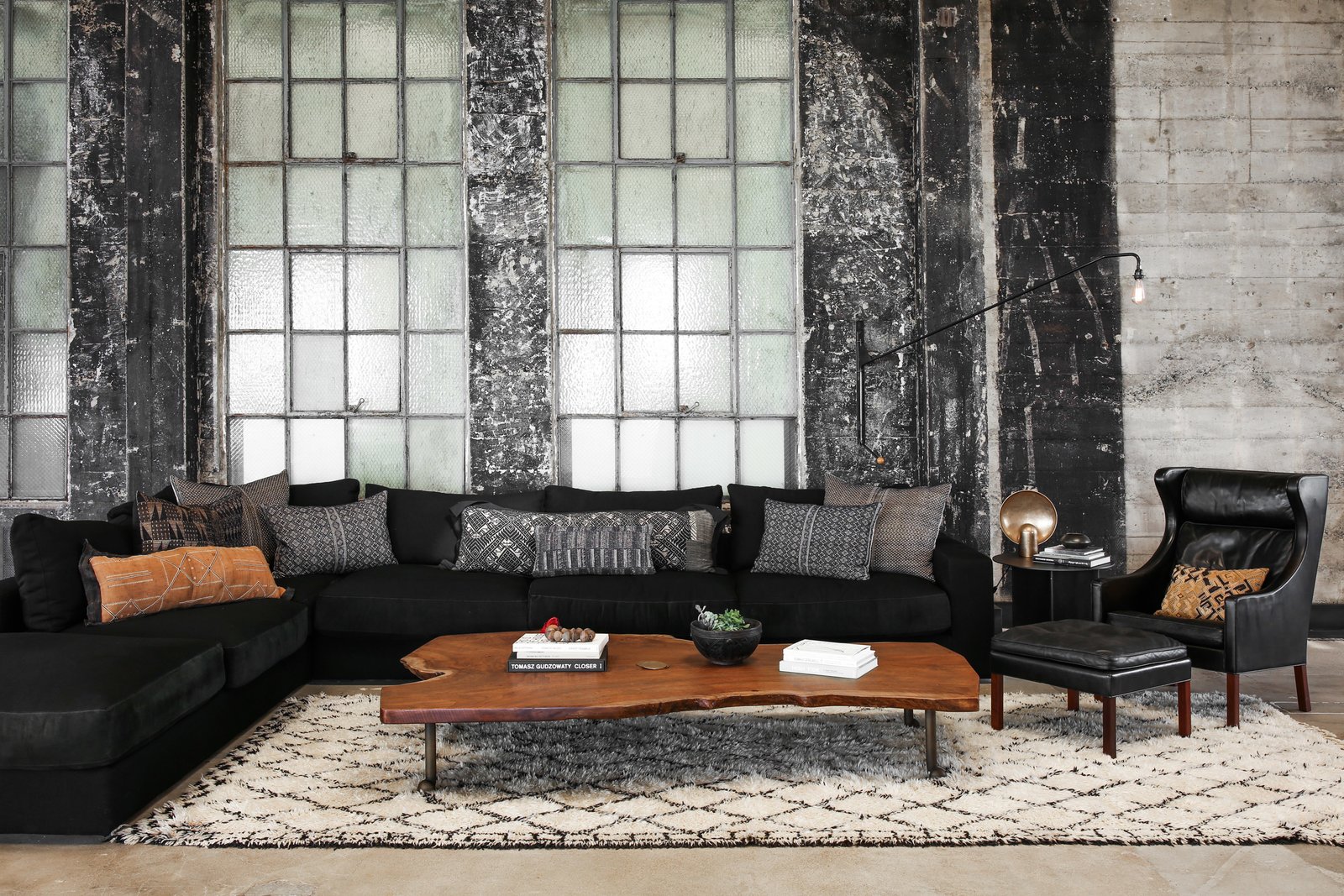
Located in a four-story building that originally housed a telephone company, the loft also includes a roof garden offering an amazing view on Los Angeles. As for the three floors below, they will keep housing office spaces.
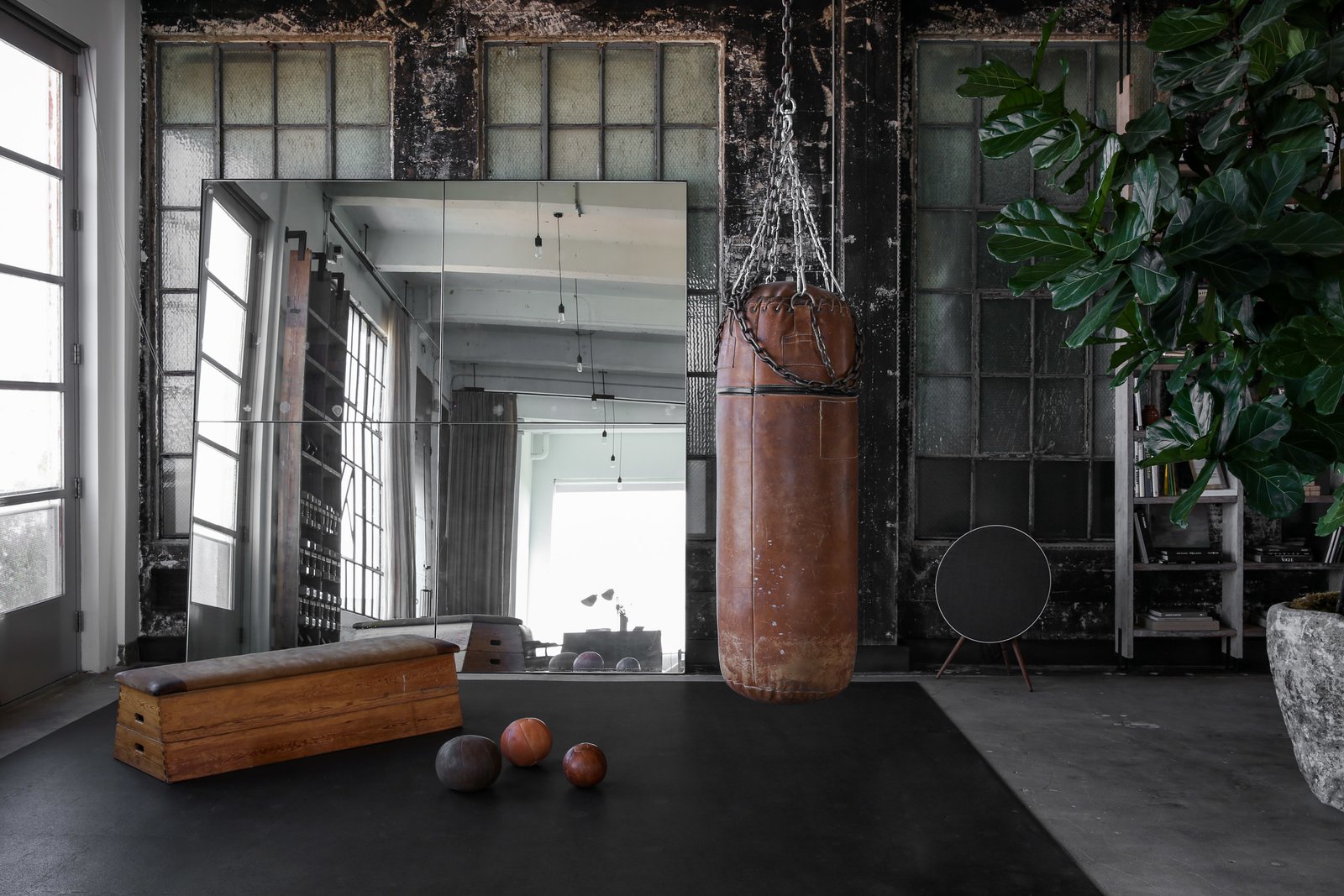
Grey concrete floors, zinc windows, huge pylons, as well as metallic and cast iron details give this penthouse an industrial, rugged and masculine vibe, without losing sight of functional and artistic qualities. Featuring large rooms and a good ceiling height, the space is divided in different areas according to its specific functions.
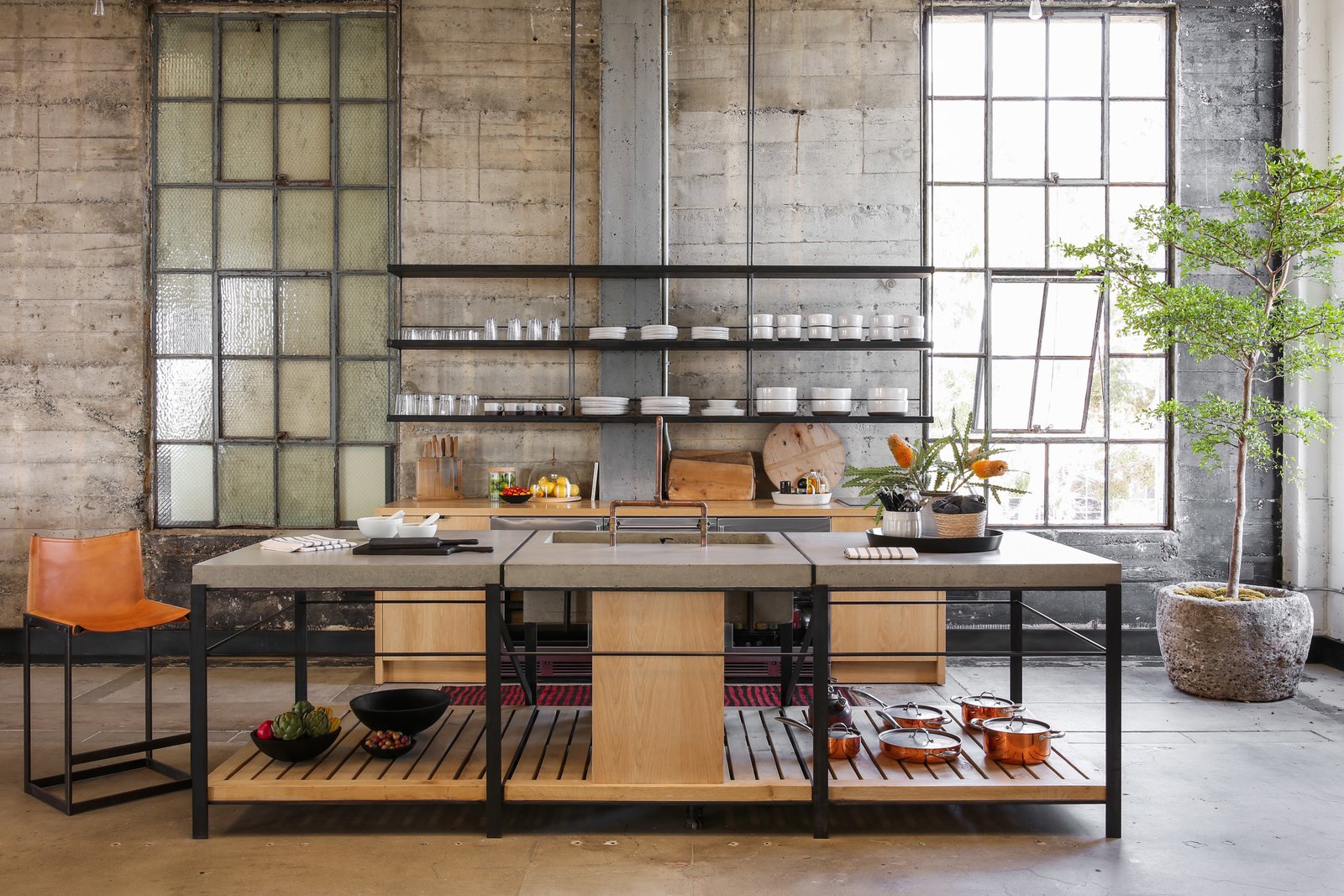
Vanessa Alexander wanted to give a strong sense of intimacy to the loft, so she created several cozy alcoves within the open layout space.
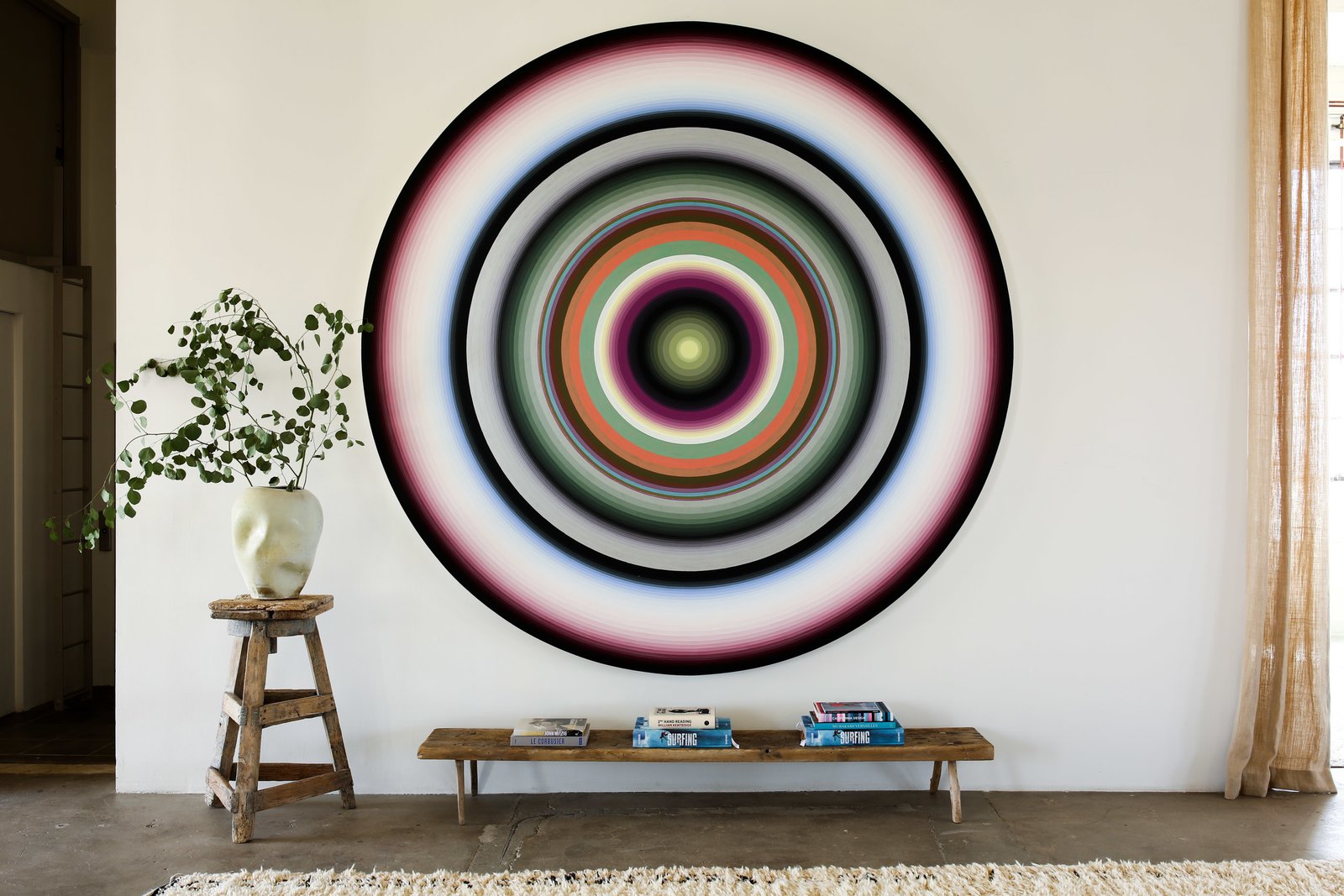
The prevailing colors are different shades of grey and black combined with weathered leathers, while the furniture is very sober, creating a contrast with the huge amount of light entering the space.
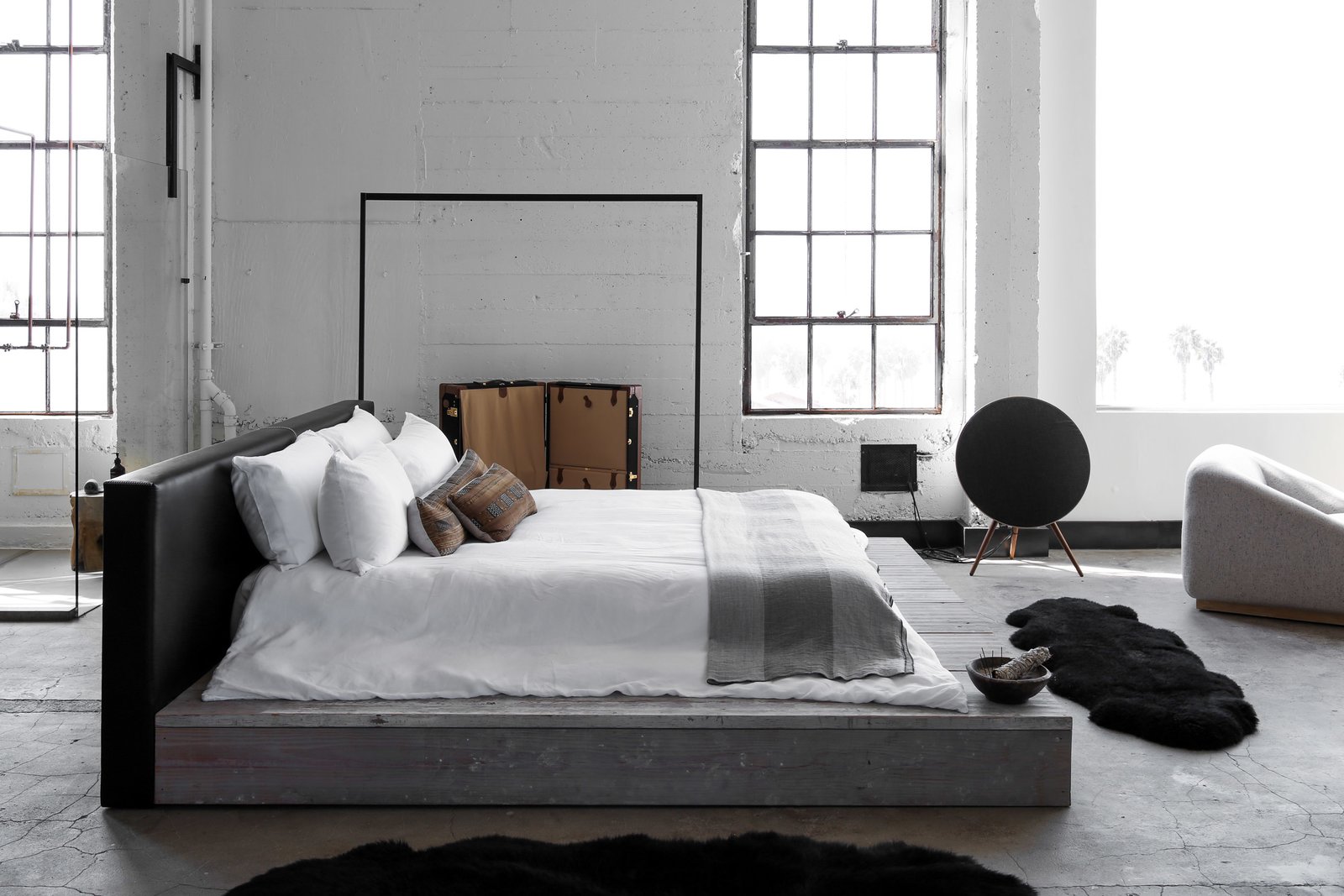
Even the kitchen and bathroom enjoy this industrial inspiration thanks to some hanging shelves and copper taps. Vanessa Alexander collaborated with local artisanal furniture brand Stahl + Band and design/build studio PSS Design Cult to build the kitchen, featuring poured-on-site concrete floorings.
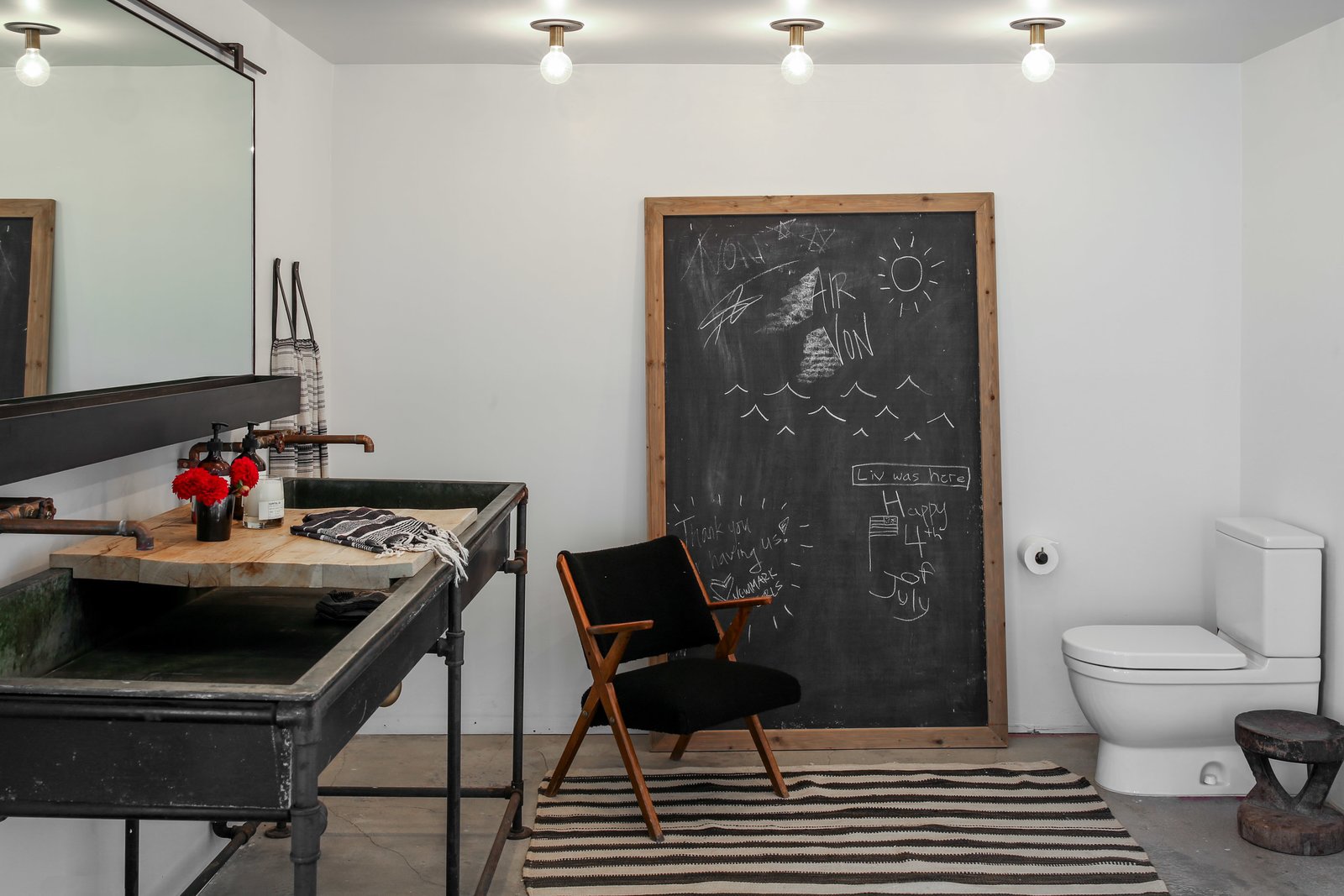
Many mirrors are placed on the walls to make the rooms look even bigger, creating at the same time extraordinary light and shadow play. Each piece of furniture is tailored to fit the loft: the living room’s table and benches are made from an old oak and the bed platform is made of wood as well.
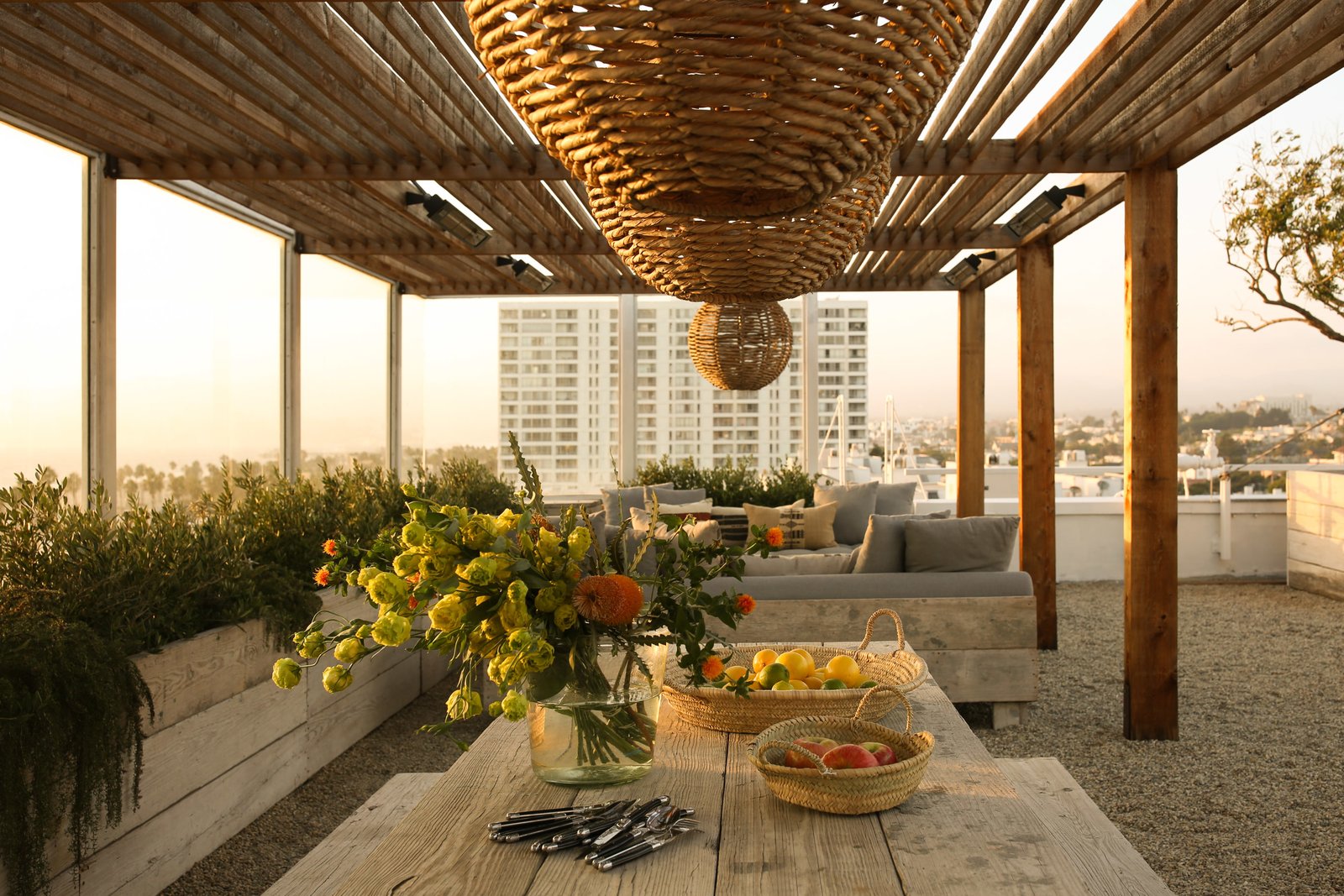
The roof garden offers a panoramic view on both urban and natural landscape. The roof also houses a 100-year-old olive tree, an outdoor kitchen, a yoga platform and a dining room shaded by a pergola structure.
Yes, this Californian penthouse is really a dream!
