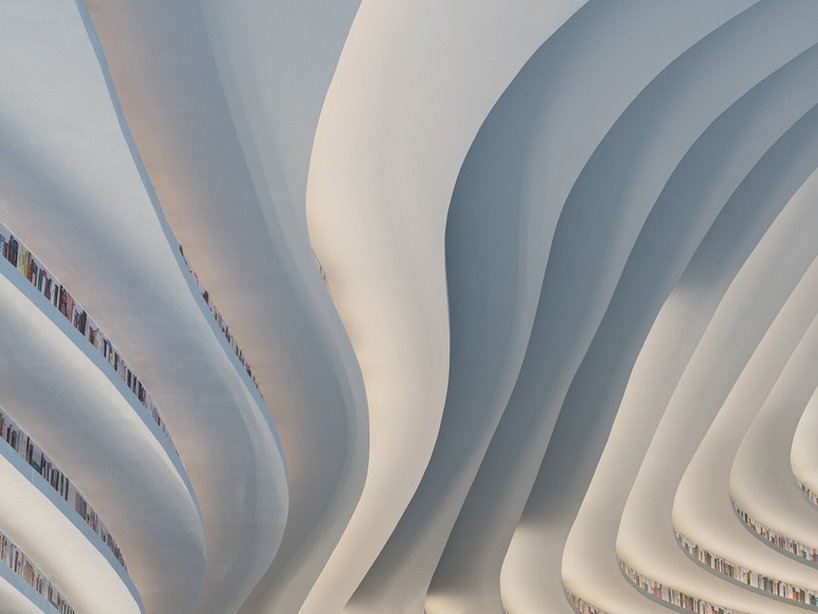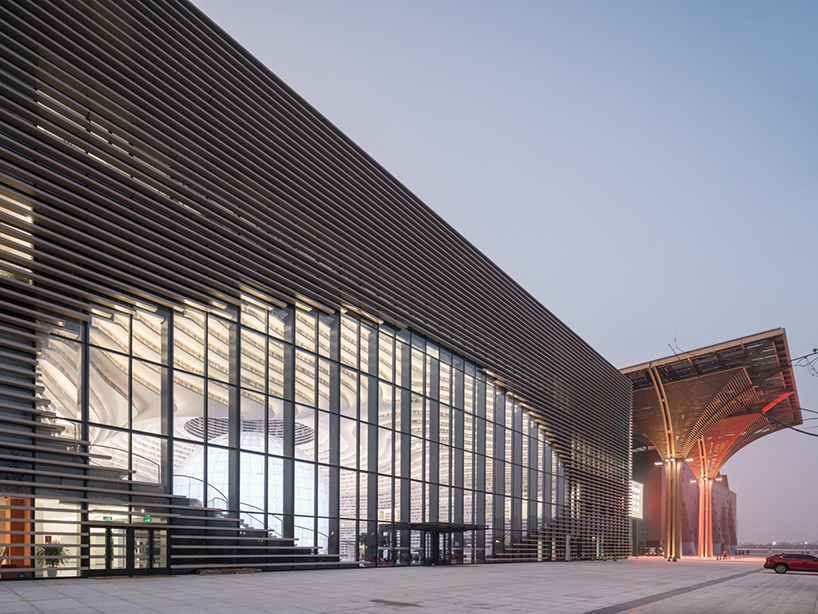A multisensory coffee for the tea ceremony
Taking over the ground and first floors of a modern low-rise in Osaka, Tokyo-based studio I IN has created a coffee shop that is futuristic,…
MVRDV, based in Rotterdam and Shanghai, has just completed a huge project in China: a 34,200 square meter library in Tianjin. It can accommodate at least 1,2 million books in its large and bright space, built around a sphere-shaped auditorium. This “eye” is surrounded by terrace-shaped bookshelves that remind us of Asian rice fields.
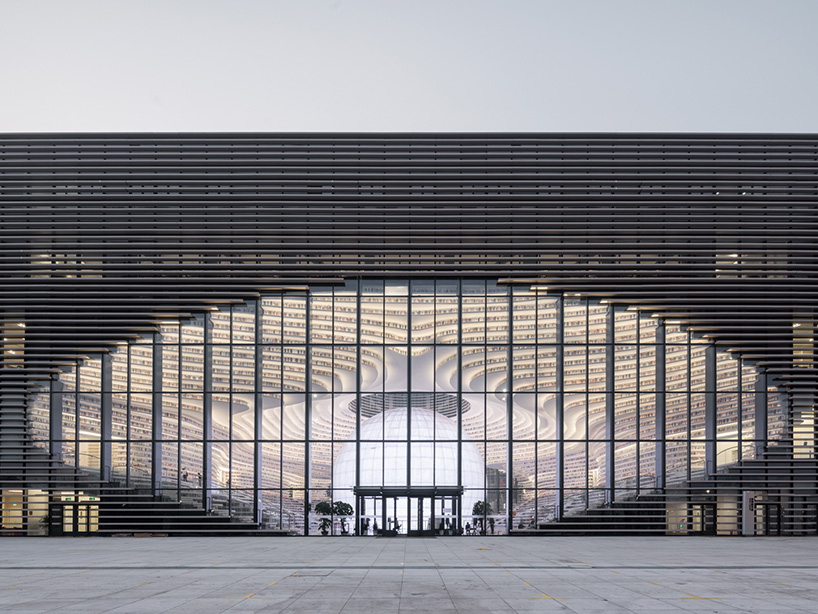
The Tianjin Binhai library was designed in collaboration with the local Tianjin Urban Planning and Design Institute (TUPDI) with the aim of being not only an educational project but also a space connecting the adjacent park with the new cultural district nearby.
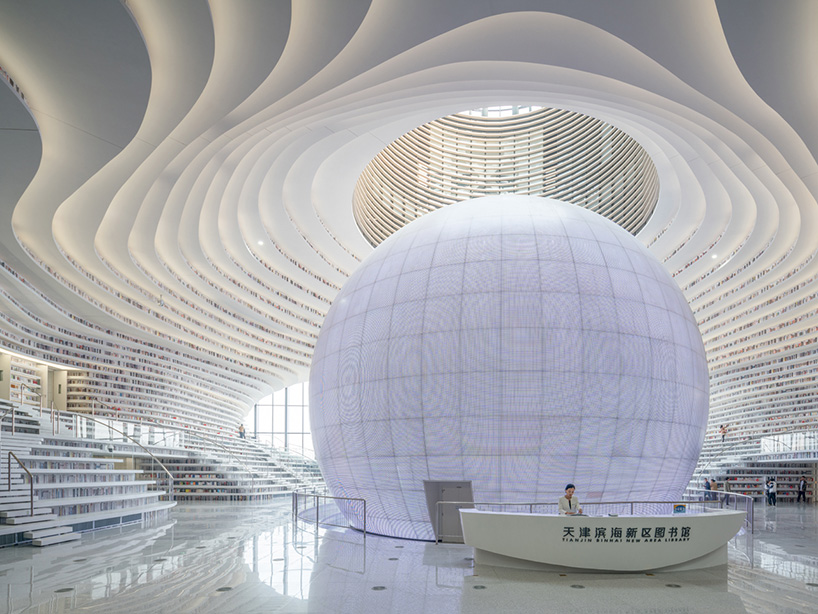
The five-level building contains many facilities. On the ground floor, visitors can easily access to reading rooms and to the auditorium, while in the two upper levels there are some more reading rooms as well as lounge areas. Finally, the fourth and the fifth level contain offices and meeting rooms, while the basement of the building is used as a storehouse and archive
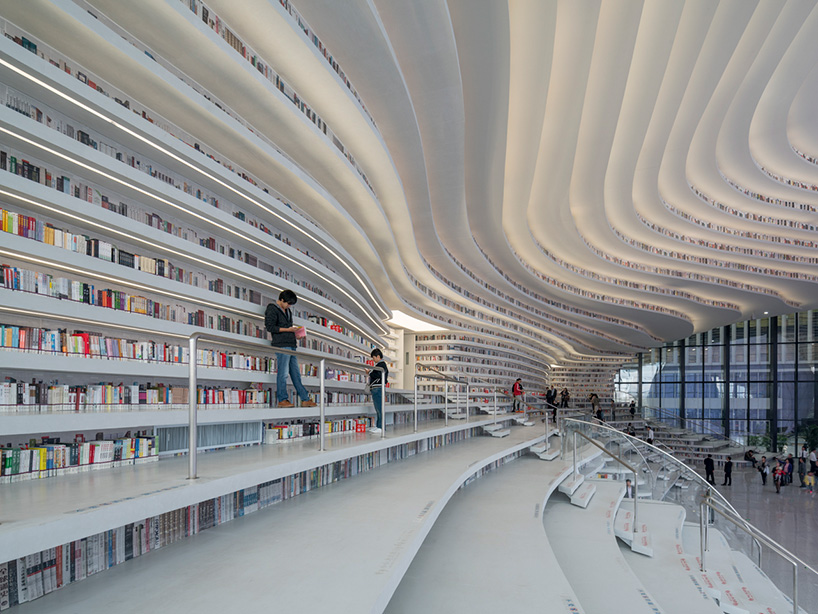
Winy Maas, co-founder of MVRDV, compares this library to a cave made of linear continuous bookshelves. This atypical design originates from the fact that architects were not allowed to change the original volume of the building, so they were forced to imagine the space as rolled up around the central huge sphere.
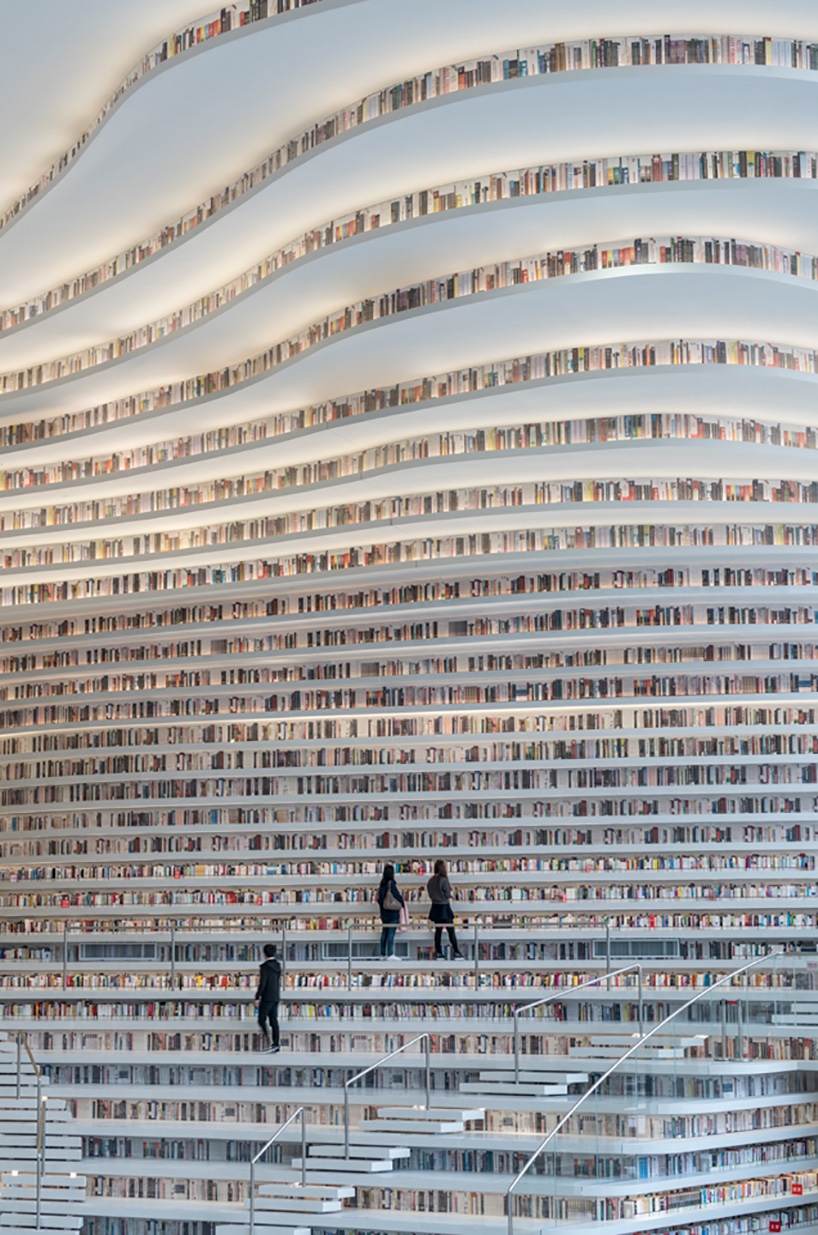
“We opened the building creating a beautiful interior public space with a new model of an urban lounge in the middle of it”, said Maas. “The large bookshelves are designed to allow people to sit there or to go up to the upper levels. Their corners and curves are intended to encourage different uses of the space, like reading, walking, gathering and debating”.
