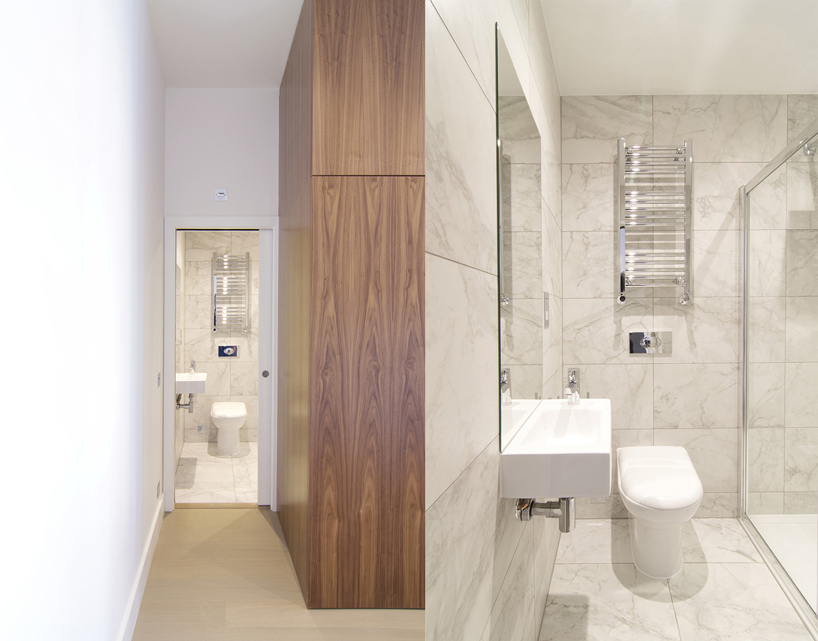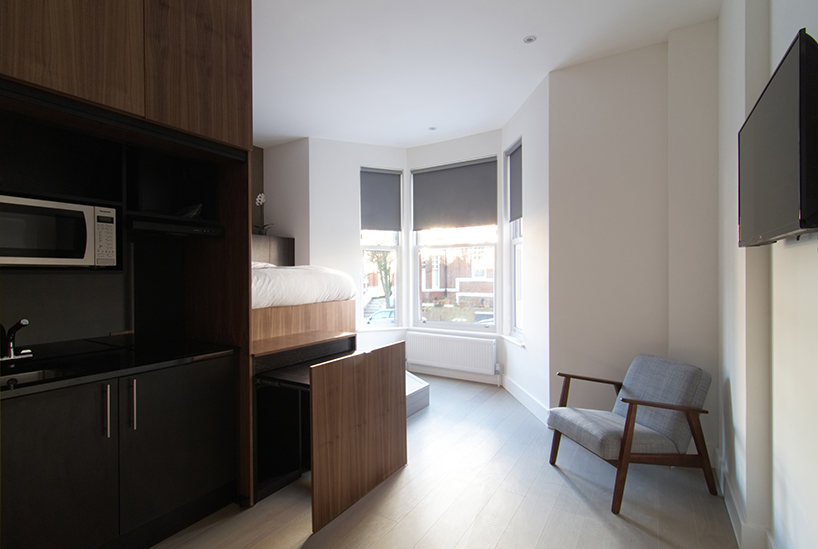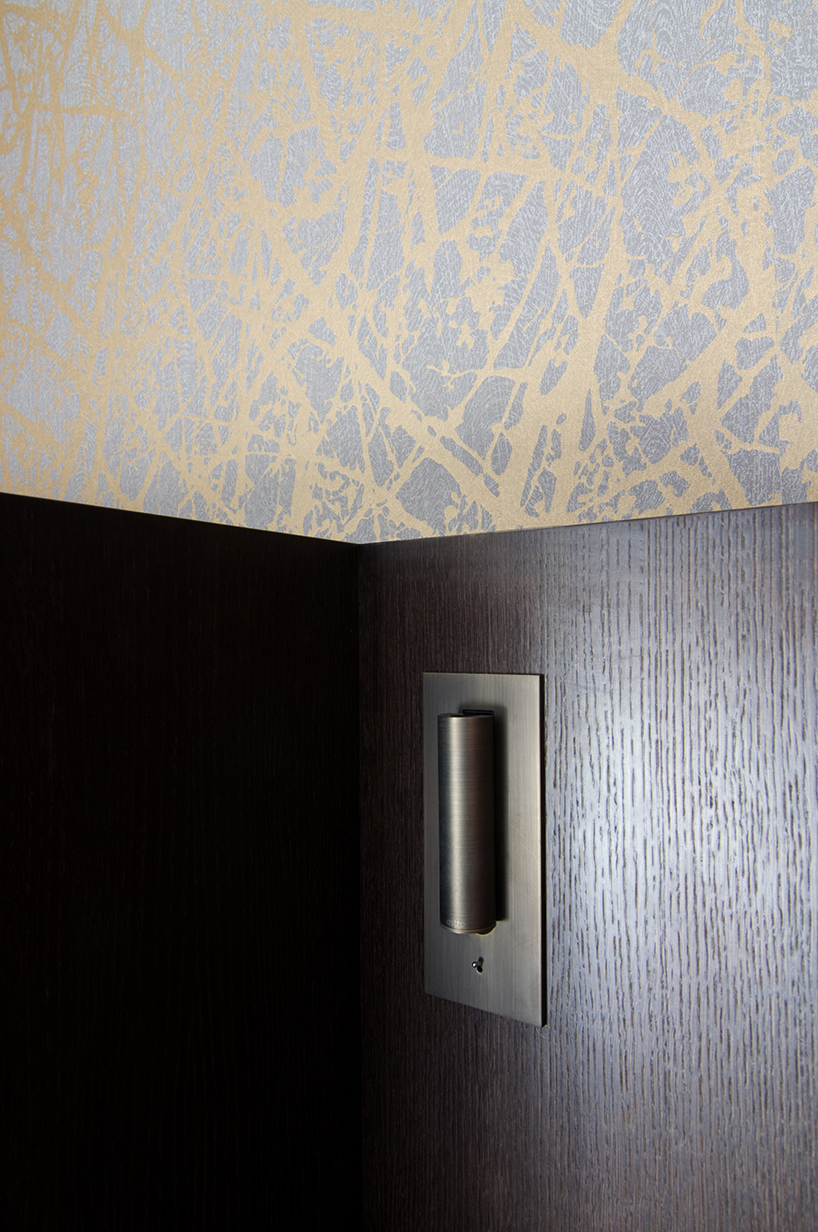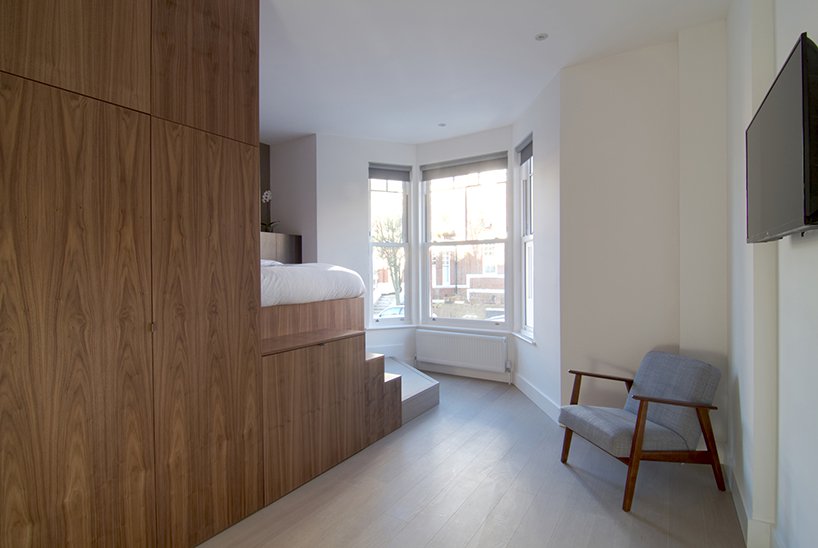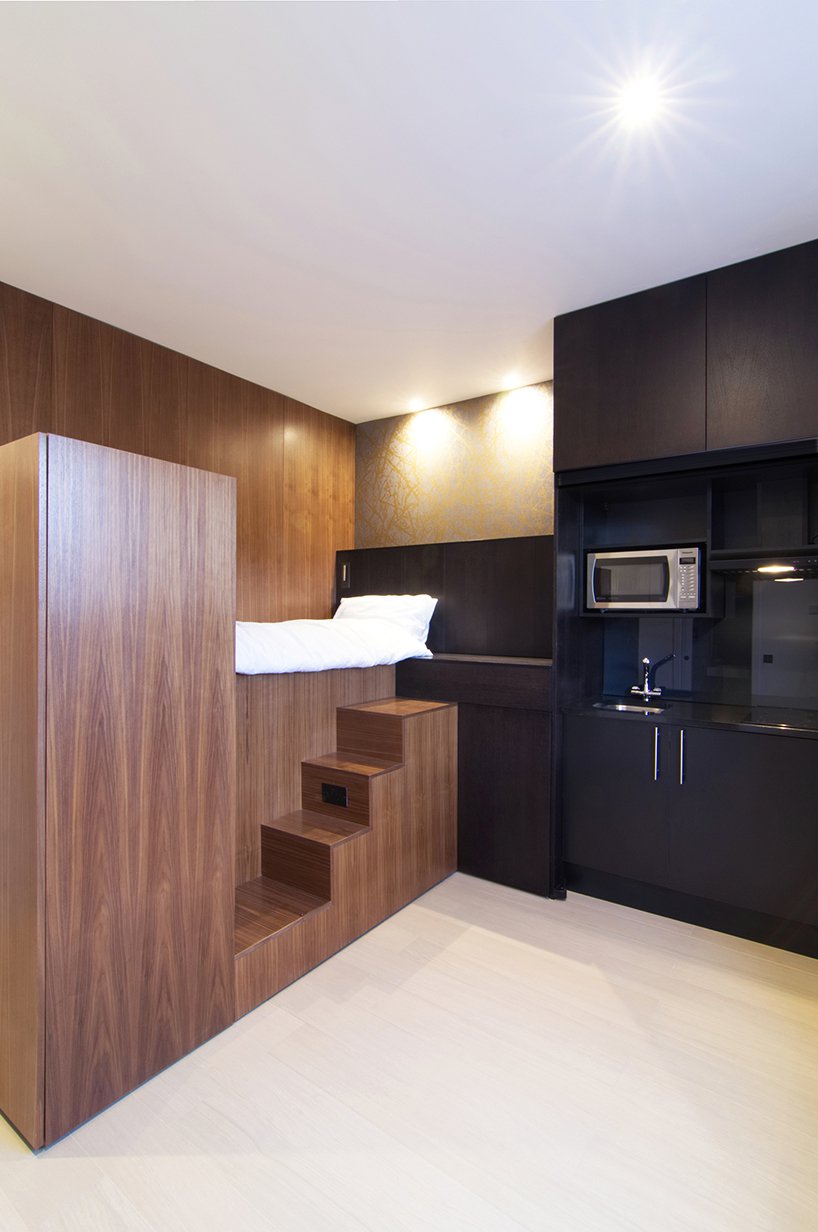A multisensory coffee for the tea ceremony
Taking over the ground and first floors of a modern low-rise in Osaka, Tokyo-based studio I IN has created a coffee shop that is futuristic,…
By developing integrated and scalable modular systems, BicBlock, a Hispano-Anglo-Saxon design studio, proves us that we do not necessarily need a large space to have a comfortable, modern and functional home.
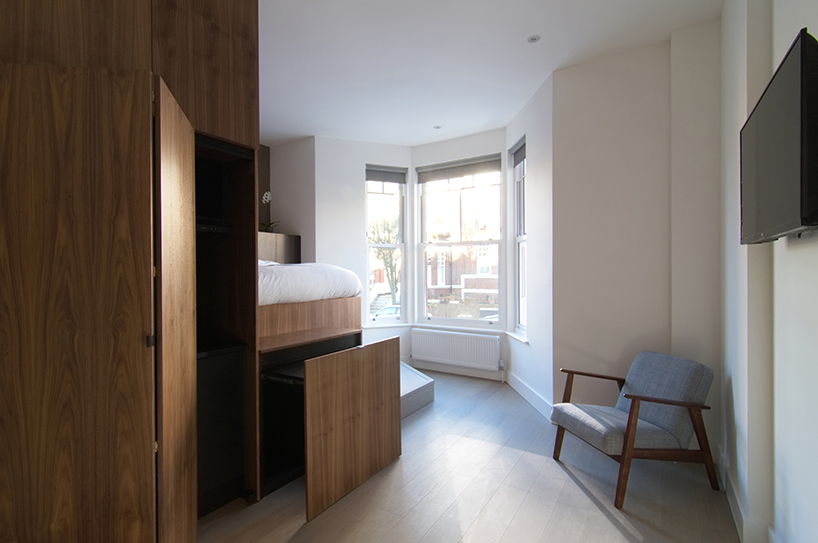
This interior architecture studio has restructured a four-storey Victorian house into several studios with an area of 18 m² each, offering standard modular facilities.
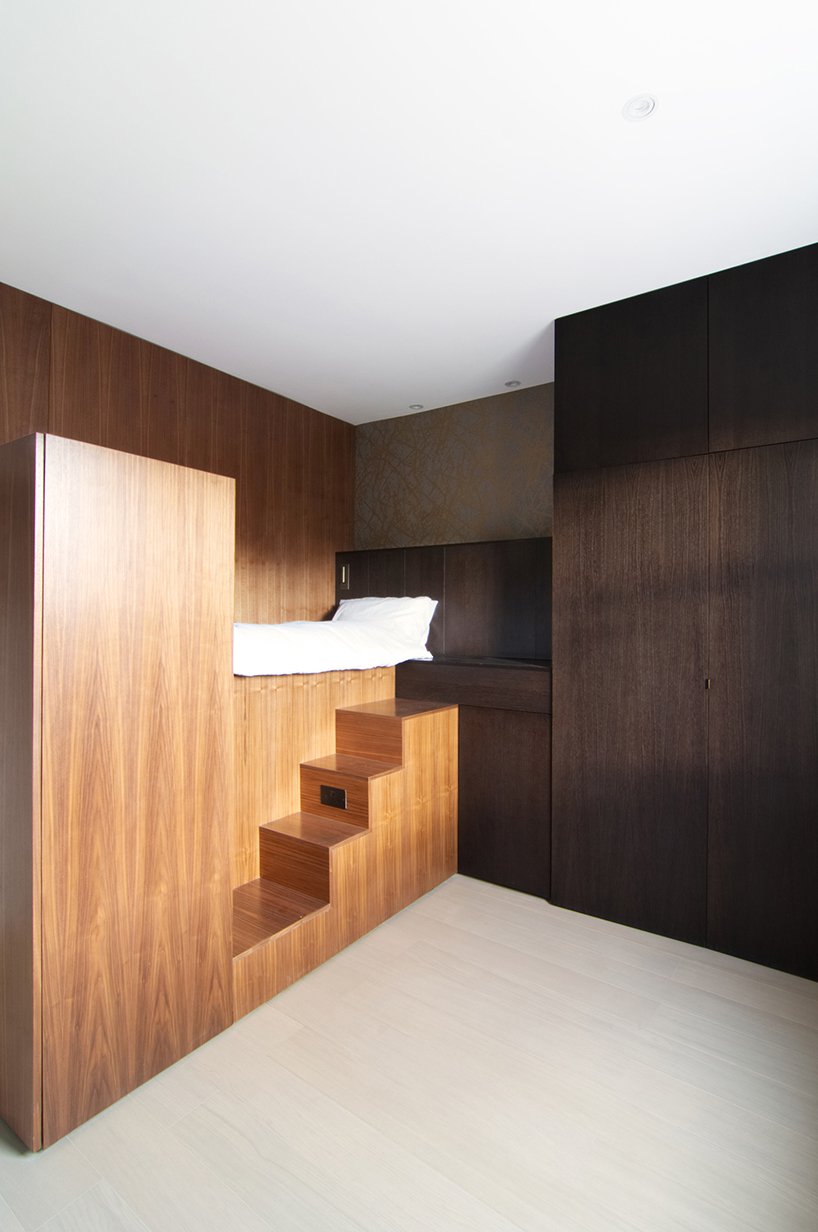
Each apartment consists of a set of modules that complement each other and fit together to offer all the necessary modern conveniences. The bed, the kitchen or the storage space are cleverly inserted. All residence features are assembled into a block that gradually reveals its secrets. The bathroom itself is a room of its own.

In order to reduce the costs and especially production time, BicBloc has designed these modules so that they can fit into to each of the 14 apartments in the building, always declining this concept of putting everything together into a single block.
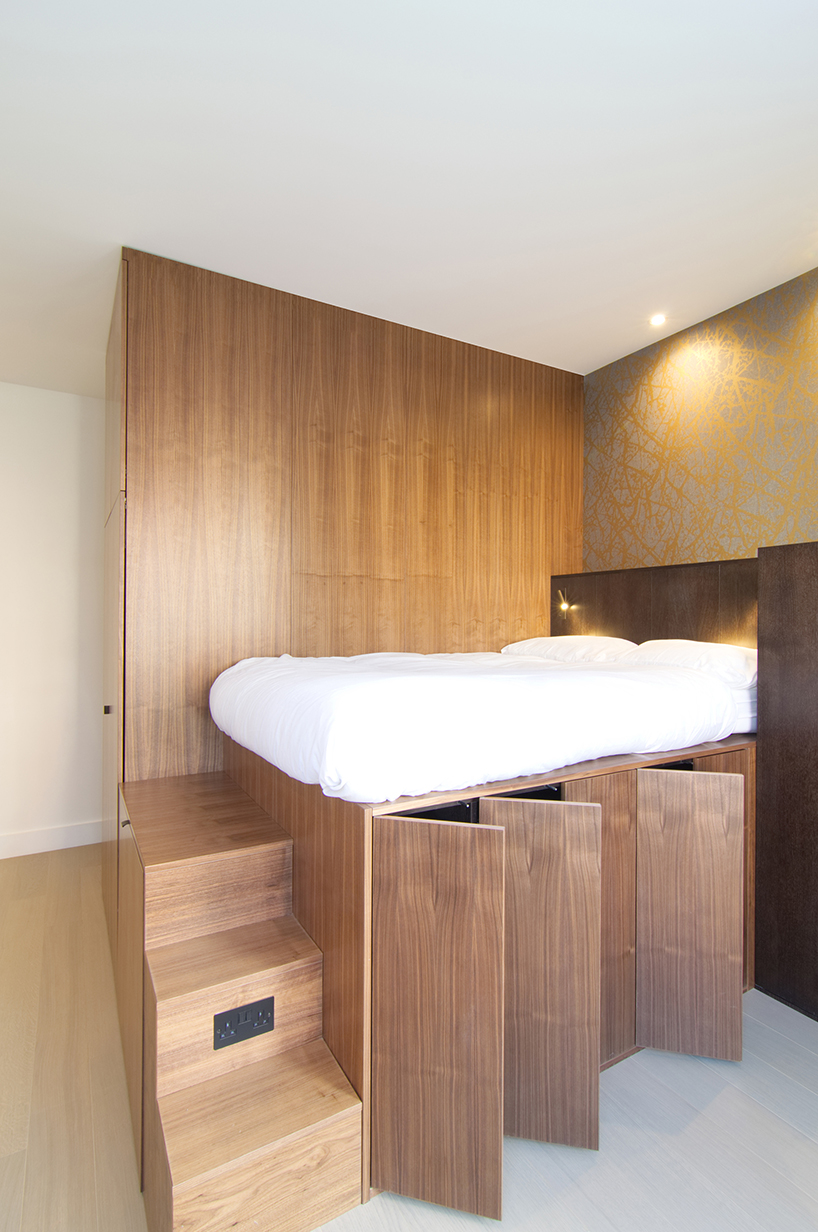
From the simple studio to the two rooms flat, this former private house also offers common areas and a large garden at the back. Perfect for students needing a place to stop across the channel !
