A multisensory coffee for the tea ceremony
Taking over the ground and first floors of a modern low-rise in Osaka, Tokyo-based studio I IN has created a coffee shop that is futuristic,…
Architect Santiago Calatrava unveiled the pavilions of the United Arab Emirates and Qatar, as part of the highly anticipated World Expo, which opened on October 1st, 2021 in Dubai and will close at the end of March 2022. Originally scheduled for 2020, the international event was postponed for one year due to the coronavirus pandemic. “Distinct in design and experience, the UAE pavilion emulates a falcon in flight, while the Qatar pavilion pays tribute to the coat of arms of Qatar. Both are rooted in their rich history and cultural heritage”, says the architect.
The United Arab Emirates pavilion
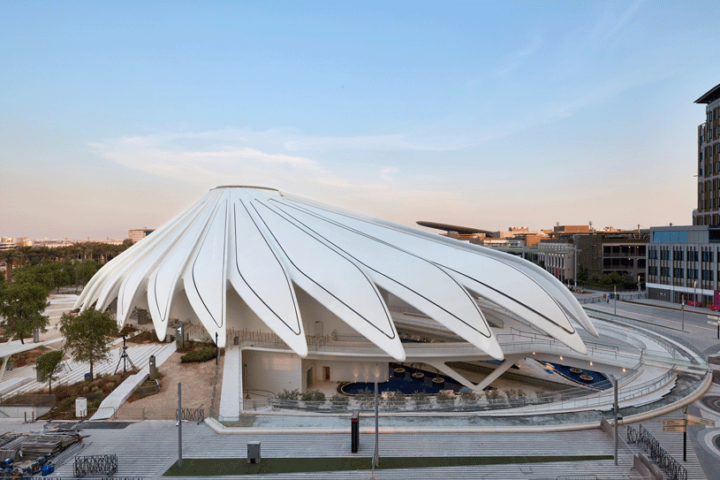
The structure, which takes center stage at the heart of the exhibition site, is positioned as “a symbolic interpretation of the flow of movement”. The 27.8-meter-tall building is topped with a massive movable roof composed of 28 wings, which can fully open within three minutes, deploying between 110 and 125 degrees.
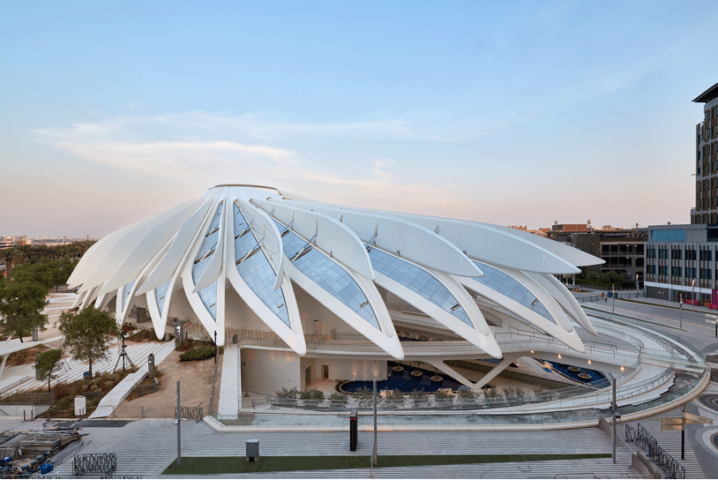
Inside, visitors are immersed in a spatial atmosphere, at the same time futuristic and organic. The main hall is crowned with an oculus that lets in plenty of light, while reflecting the form of the World Expo logo. A sphere-shaped, multi-faceted auditorium in the center serves as both a visual centerpiece and functional space with a capacity of 200 people. Calatrava has prioritized sustainable, local and energy-efficient materials in order to reduce water consumption and optimize indoor air quality. The pavilion is certified LEED Platinum and is compliant with the Dubai Green Building Regulations and Specifications (DGBR). The pavilion is surrounded by landscaped areas with over 5,600 plants from 12 different species and over 80 trees, half of which are of historical cultural importance to the United Arab Emirates.
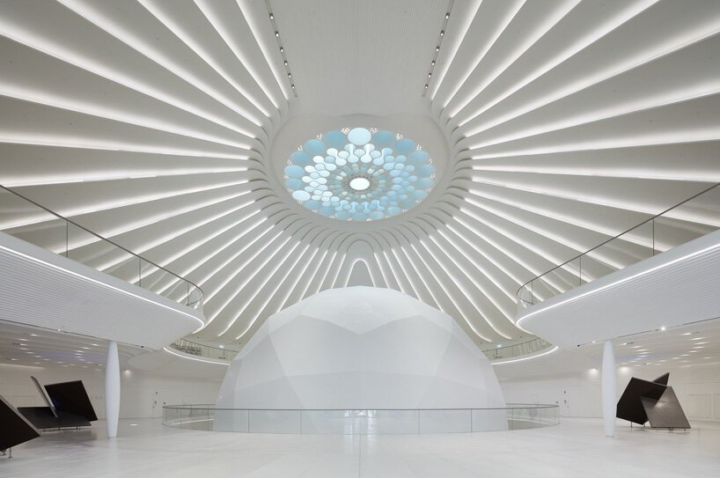
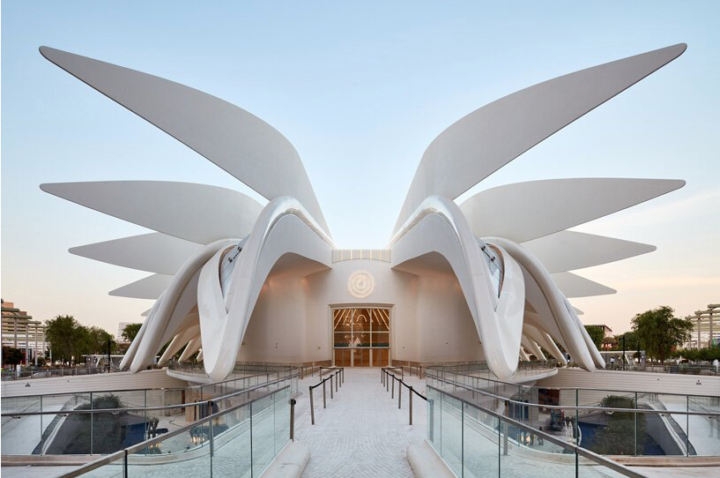
The Qatar pavilion
The Qatar pavilion was designed and realized in just five months thanks to an integrated design and accelerated construction strategy. It is inspired by the coat of arms of Qatar, which features two crossed, curved swords, encompassing a dhow and an island with palm trees. The design translates these cultural elements of movement, strength and tradition. The pavilion comprises two main galleries and exhibition spaces that guide visitors through an immersive experience about the past, present and future of the country.
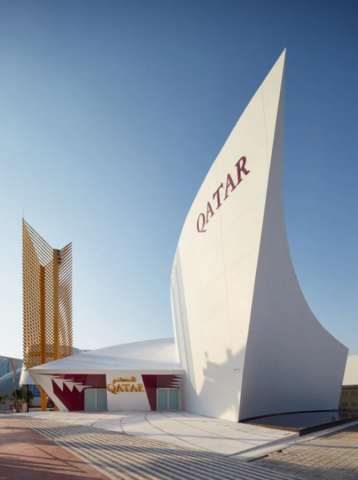
The building was designed in collaboration with the contractor Alec Fitout, as well as with Aurecon and Omnium, the project’s engineers.
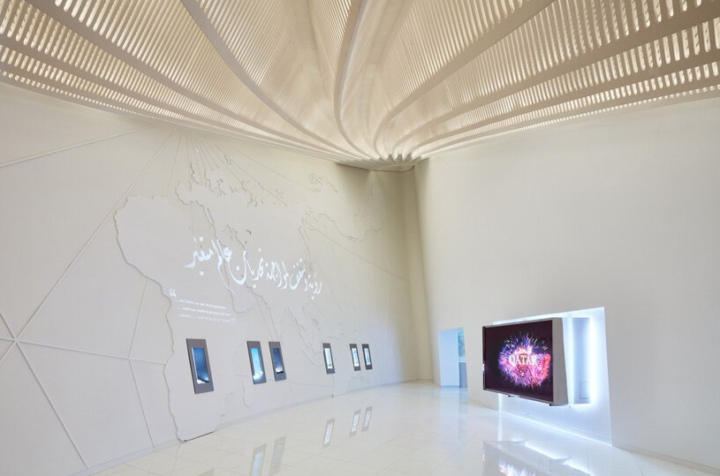
Photo credit: Olivier schuh – Barbara Burg
Architect: Santiago Calatrava