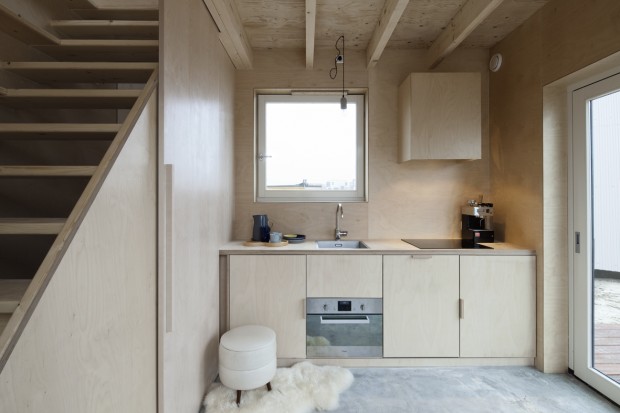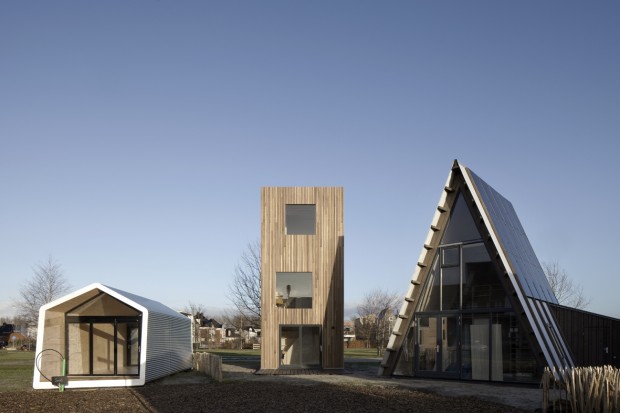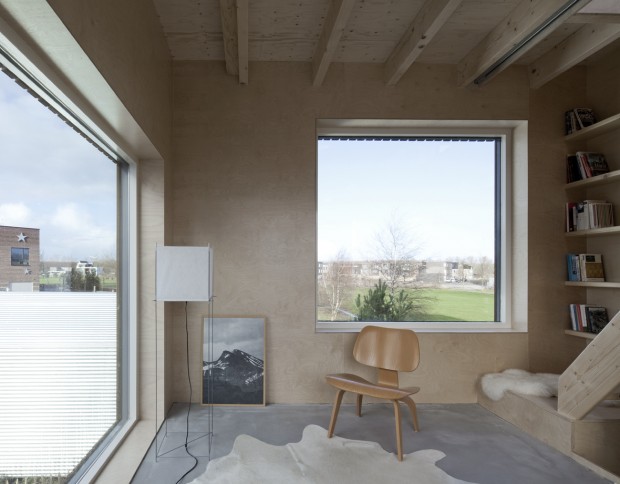A multisensory coffee for the tea ceremony
Taking over the ground and first floors of a modern low-rise in Osaka, Tokyo-based studio I IN has created a coffee shop that is futuristic,…
Here comes Slim Fit, a 50 square meters micro vertical house designed by Portuguese architect Ana Rocha, whose studio is based in La Haye. The first Slim Fit has been completed in Almere Poort, in the Netherlands, but the studio plans to reproduce it all over the world.
The floor area is only 16 square meters, that’s to say approximately as large as a double parking slot.
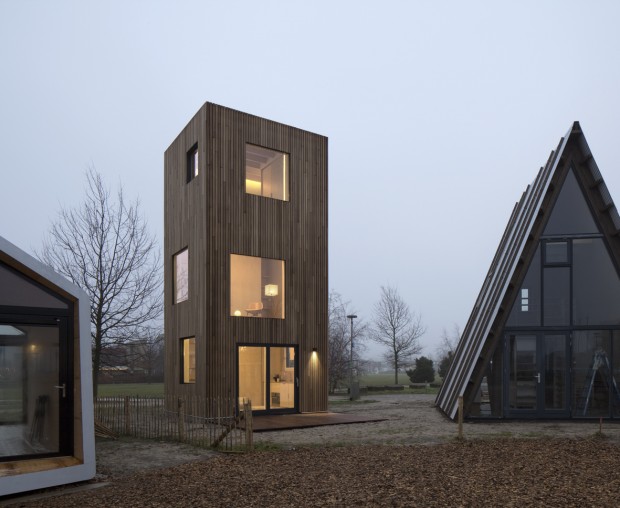
Choosing to develop the house vertically, the architects gained more space of course, but this is not the only peculiarity of the building. In fact, the house is freestanding and connected at once. It can be inserted between two already existing buildings as well. Featuring big windows and a good ceiling height, this tiny home provides a comfortable and luxurious living space for its inhabitants.
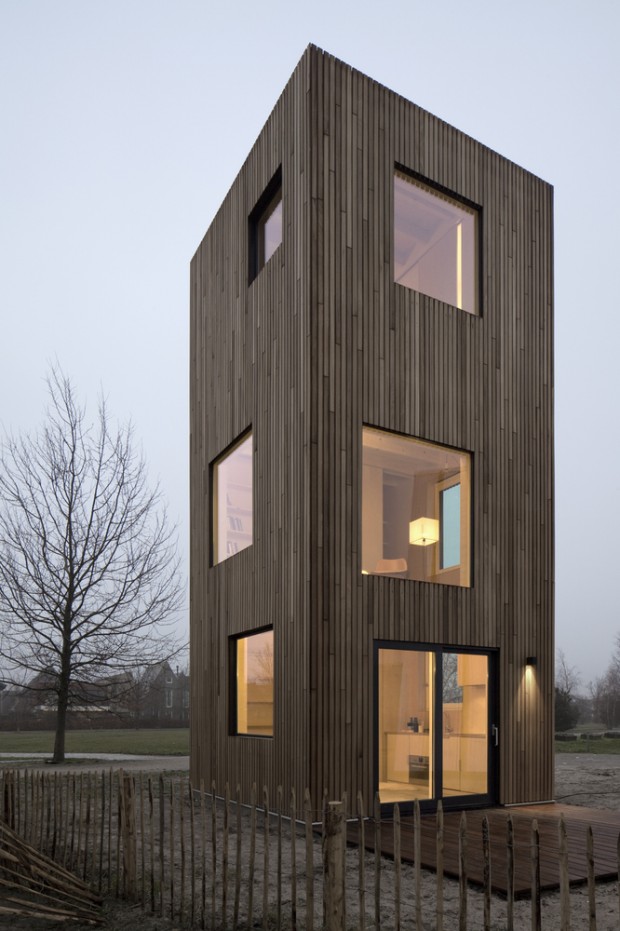
The big windows on the four facades make the best use of natural light, heating the rooms when the sun is up, or cooling them providing plenty of ventilation.
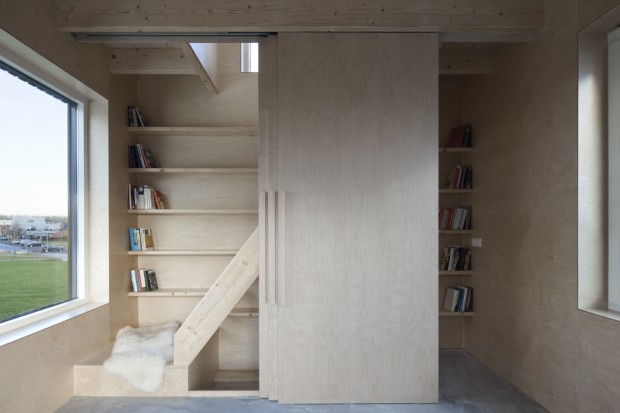
There are three floors, each corresponding to a different part of daily life:
– cooking and eating: ground floor;
– living and relaxing: first floor;
– sleeping: second floor.
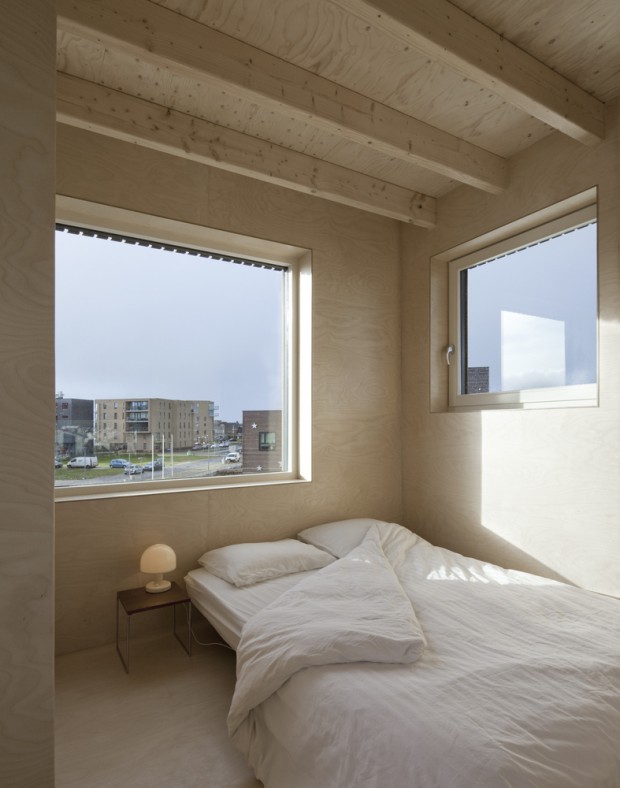
The house is supported by a wooden structure that makes it lighter and easy to build, while the indoor walls are covered with birch panels and the facades with paulownia wood.
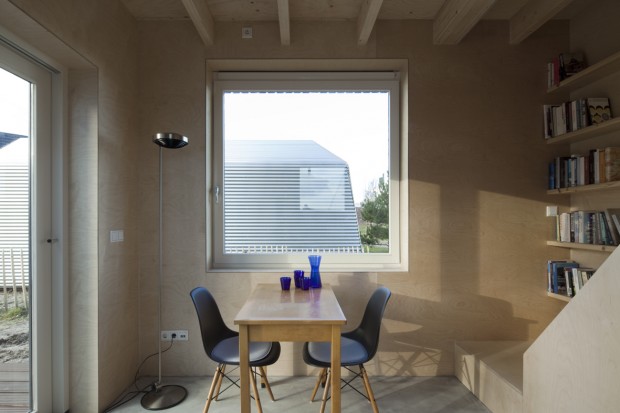
The design did not only pay attention to the ecological aspect, but also to practicality and execution speed, making it possible to build the house in only two days. Now that we are witnessing a steady decrease of living space in the cities, this option at once ecological and well designed might solve many housing problems.
