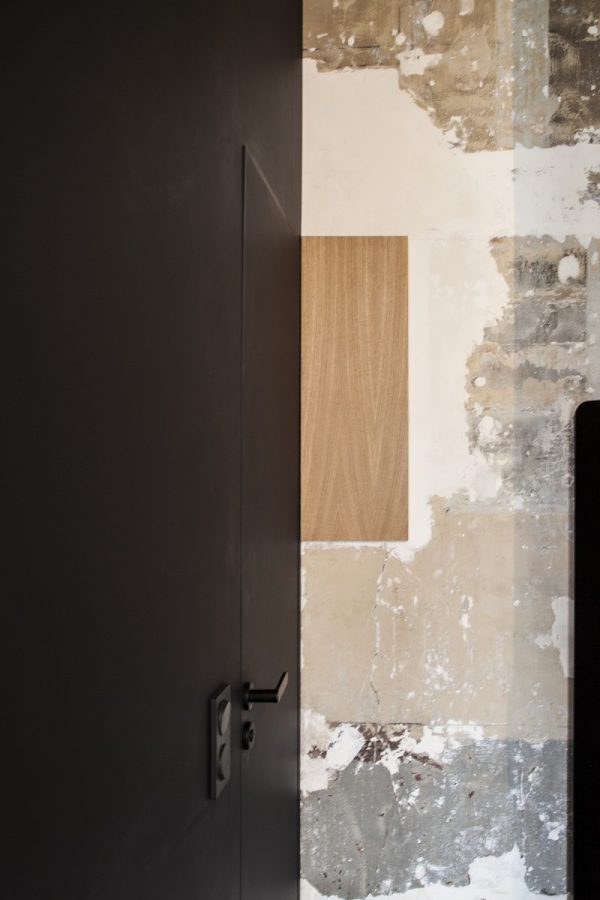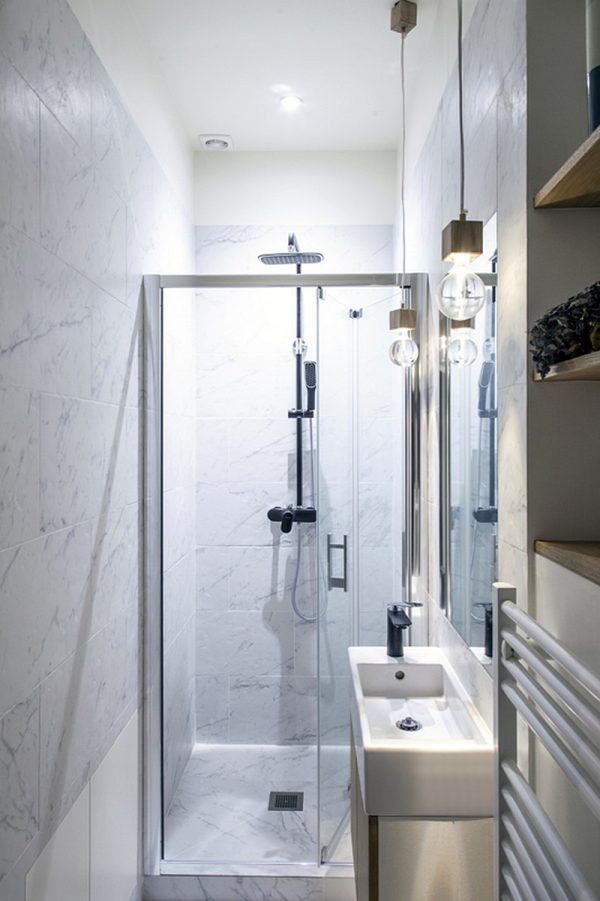A multisensory coffee for the tea ceremony
Taking over the ground and first floors of a modern low-rise in Osaka, Tokyo-based studio I IN has created a coffee shop that is futuristic,…
Arnaud, a young bachelor who lives in a studio located in Saint-Denis near Paris, knows a problem that many students are facing, lack of space.

Thus, with a budget of around 32,000 euros, the apartment was taken in hand by the founder of Batiik Studio, Rebecca Benichou, to optimize the space while maintaining a singular and minimalist design.
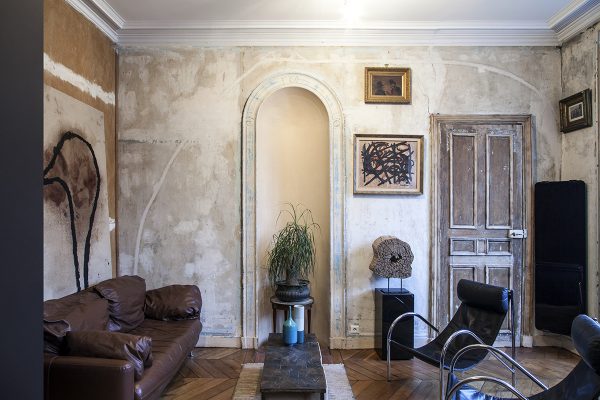
Profiting a surface of 32 square meters to express himself, the architectural firm has designed a project ingenious and creative down to the smallest detail. Each corner of the studio has been designed to combine aesthetics with functionality, while taking into account the specificities of the place.
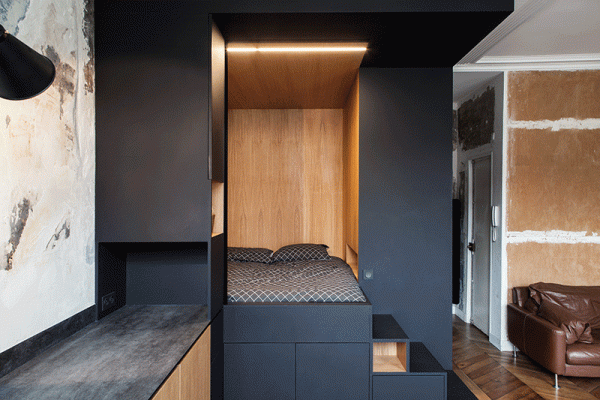
The worn aspect and rough appearance of the walls without plaster gives a very industrial side that contrasts with the purity and minimalism of the furniture. The bed is cleverly built in a corner, accessible by 3 small steps. Hidden in this staircase is storage, practicality requires.
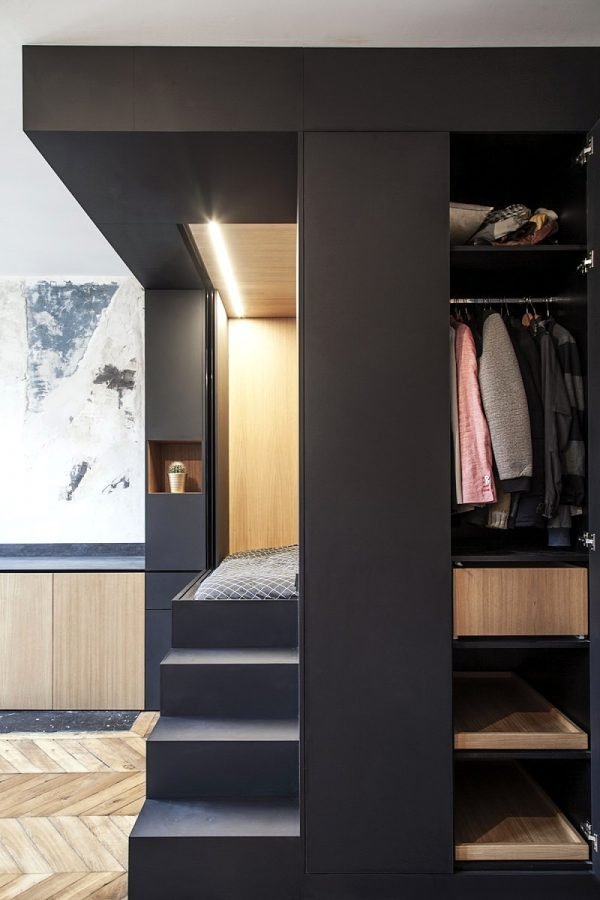
The furniture of the kitchen-living room is cleverly harmonized in a contemporary style while preserving the raw appearance of the walls. Here is a student who must be happy to receive!
