Candidates, Why go through a recruitment agency ?
1/ Your chances of finding a job are multiplied If you respond to a job offer published by a recruitment agency, your application will not…
OB Kindergarten in Nagasaki was designed by Japanese architectural firm HIBINOSEKKEI + Youji no Shiro. The kindergarten was fully designed at a child’s-eye view, resulting in a playground bursting with countless activities.
The architects also sought to encourage children to move around as much as possible by creating spaces dotted over a multi-level route with activities suited to children’s different moods. For example, they can go to play in a mini cave, then move on to the blackboard where they can draw on the wall and then browse the large collection of books housed on shelves built at their height. To access the various levels, children climb ropes, slide down a pole or climb up through a tunnel to the rooftop terrace. The space is organised to encourage children to partake in physical activity and to keep them interested.
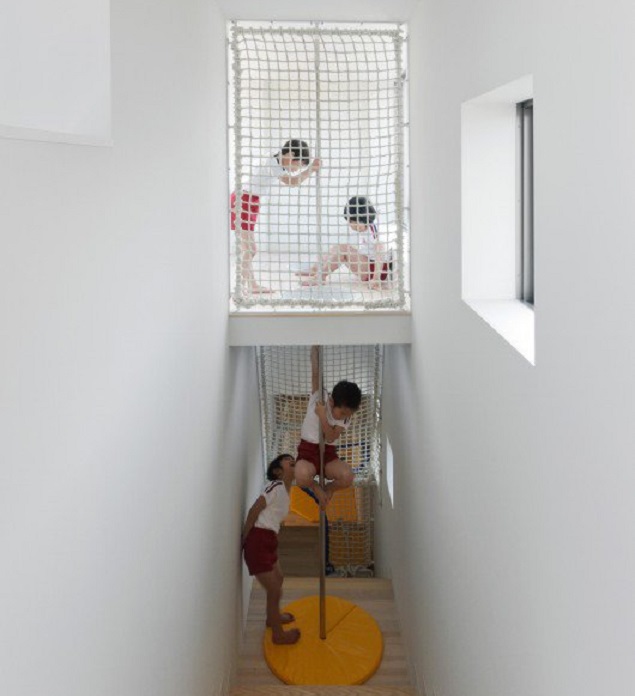
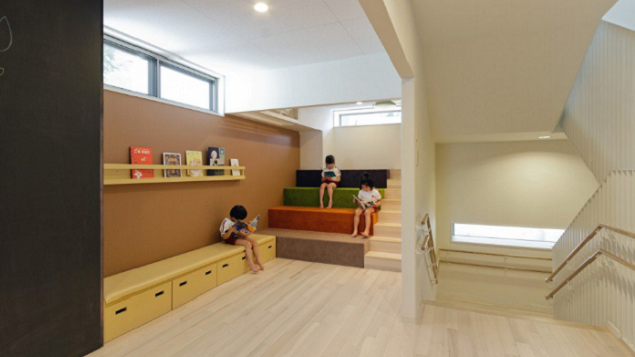
Being able to look out to sea was one of the priorities of the architectural design. An outdoor terrace looking out on to the seafront extends from the already spacious cafeteria. A mezzanine floor with glass windows overlooks the dining area. Children can also enjoy a 360-degree view from the rooftop space where a trampoline awaits them for even more fun.
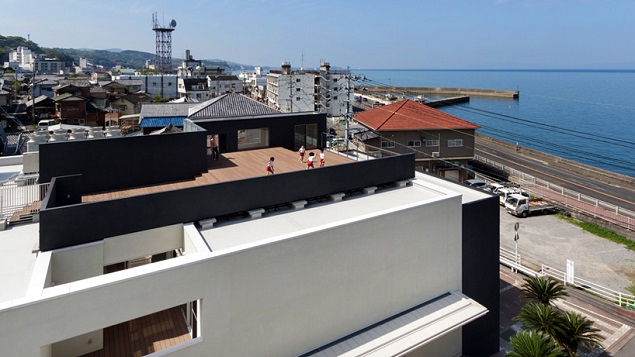
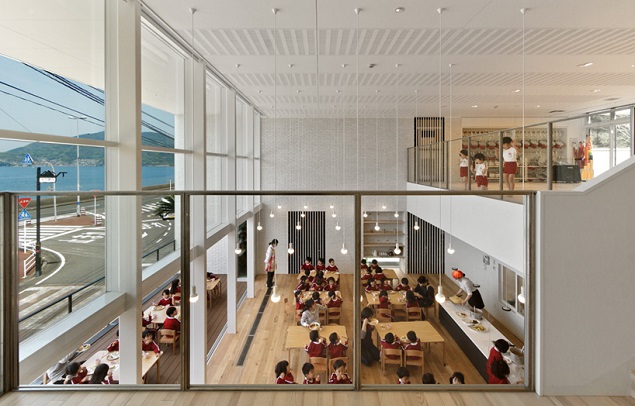
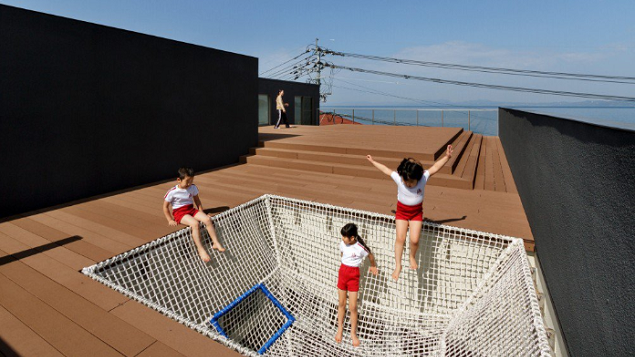
We almost want to be children again just to have a go in this playground! Wouldn’t you?