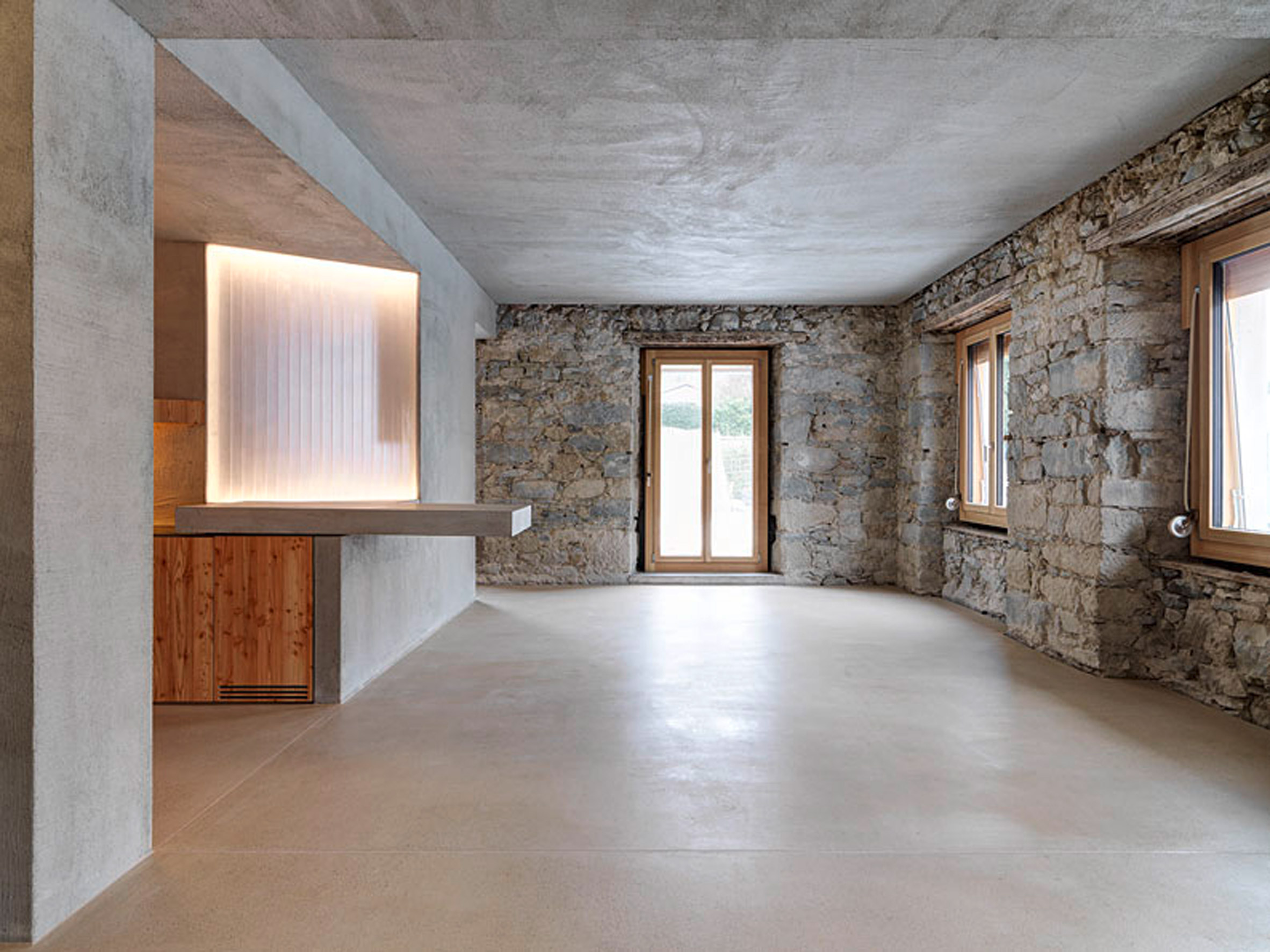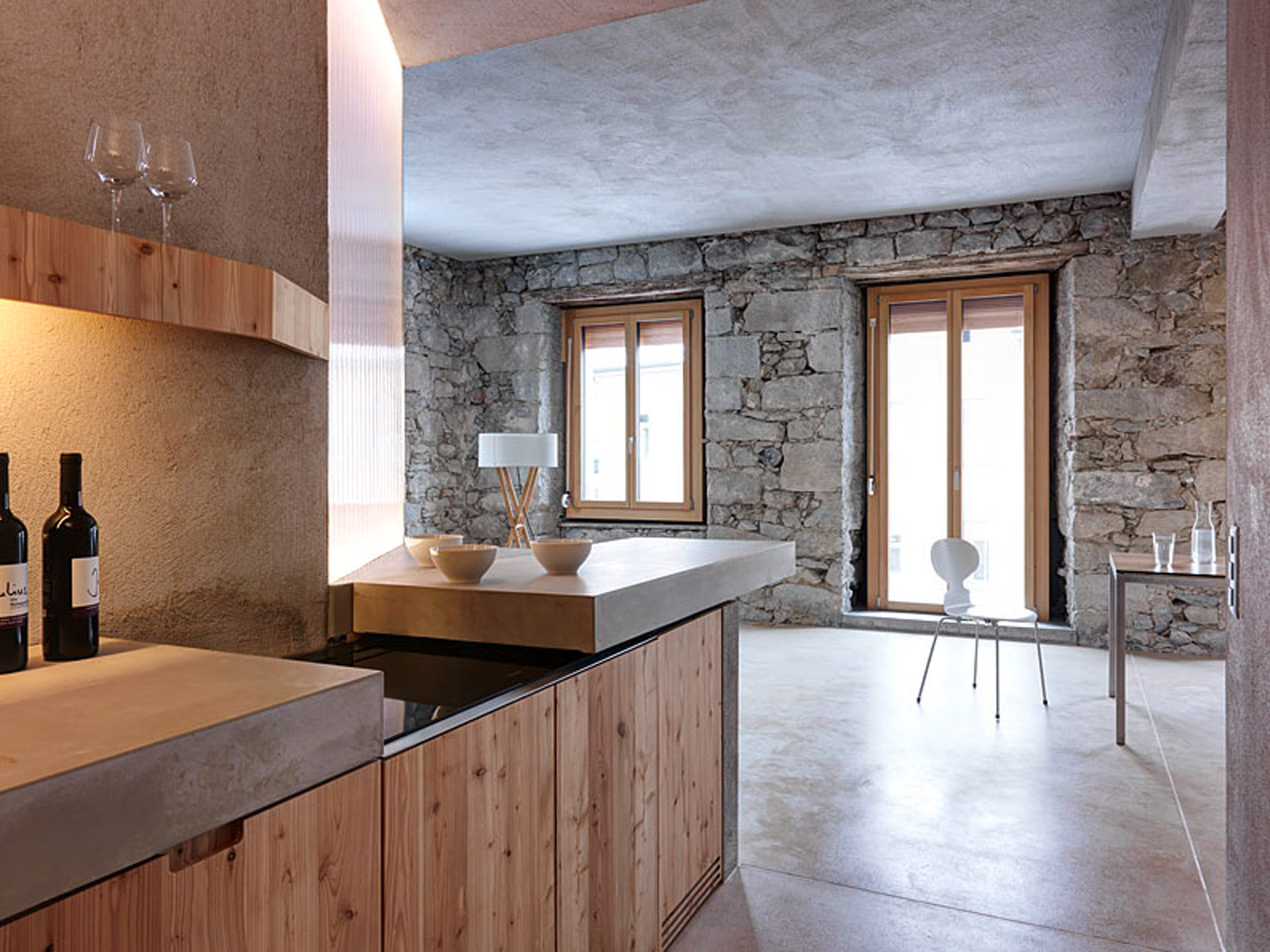Modular cabins inspired by the cartoon characters
Austrian architecture studio Precht has unveiled Bert, a conceptual modular cabin shaped like a tree trunk, with large round windows designed to make it look like the single-eyed…
The Swiss architect Gus Wustemann subdivided a 19th century building in Zurich into nine apartments with concrete finishes, vaulted ceilings and sublime walls out of stone.
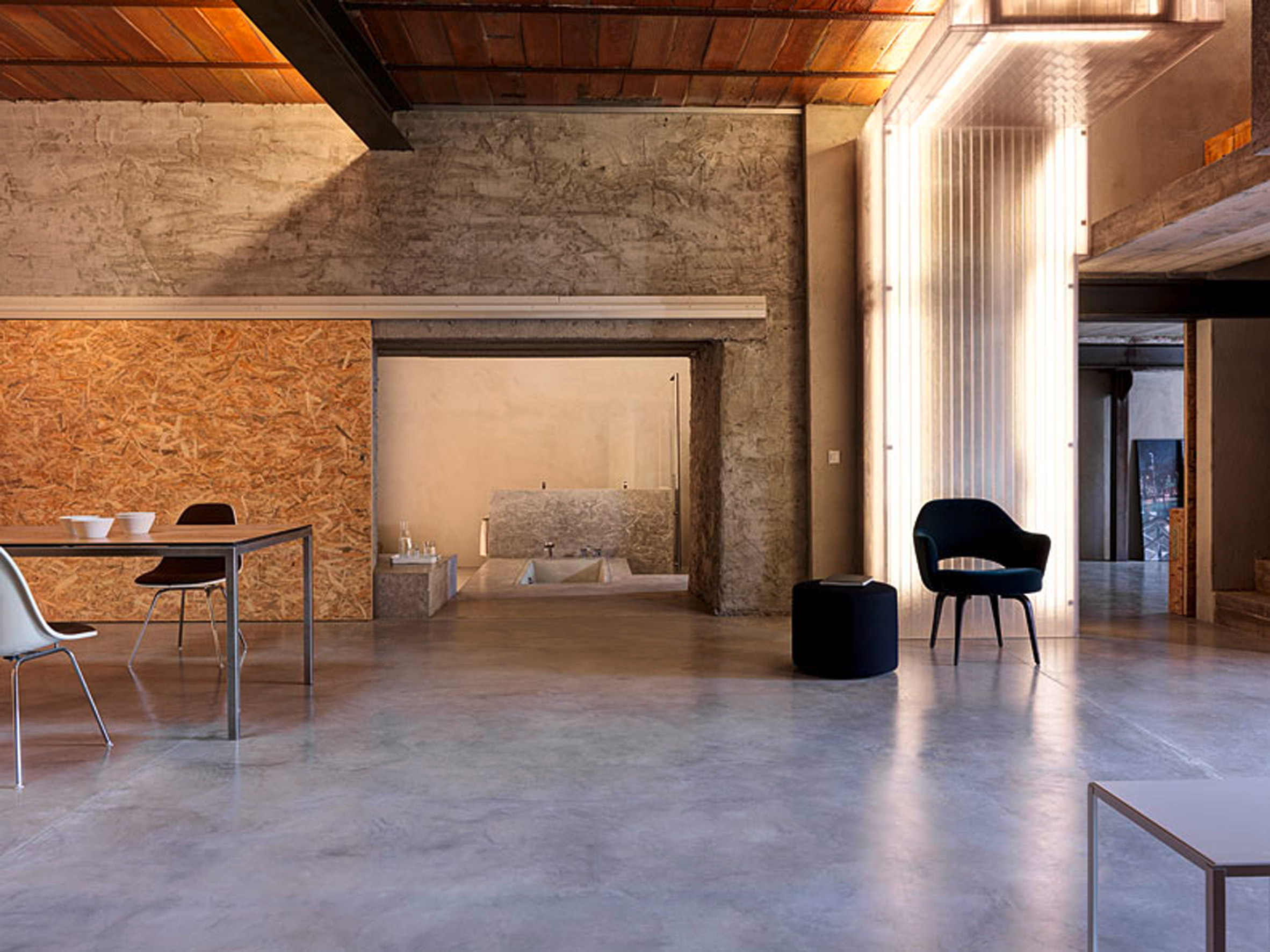
Originally, this building consisted of two structures: a traditional four-storey house dating back to 1850 and one extension, built later, which hosted a warehouse as well as a car repair garage. Because the City Hall registered the exterior walls of this old House to the heritage of the city, the architect had to contend with the existing walls, and the result is worth of the detour.
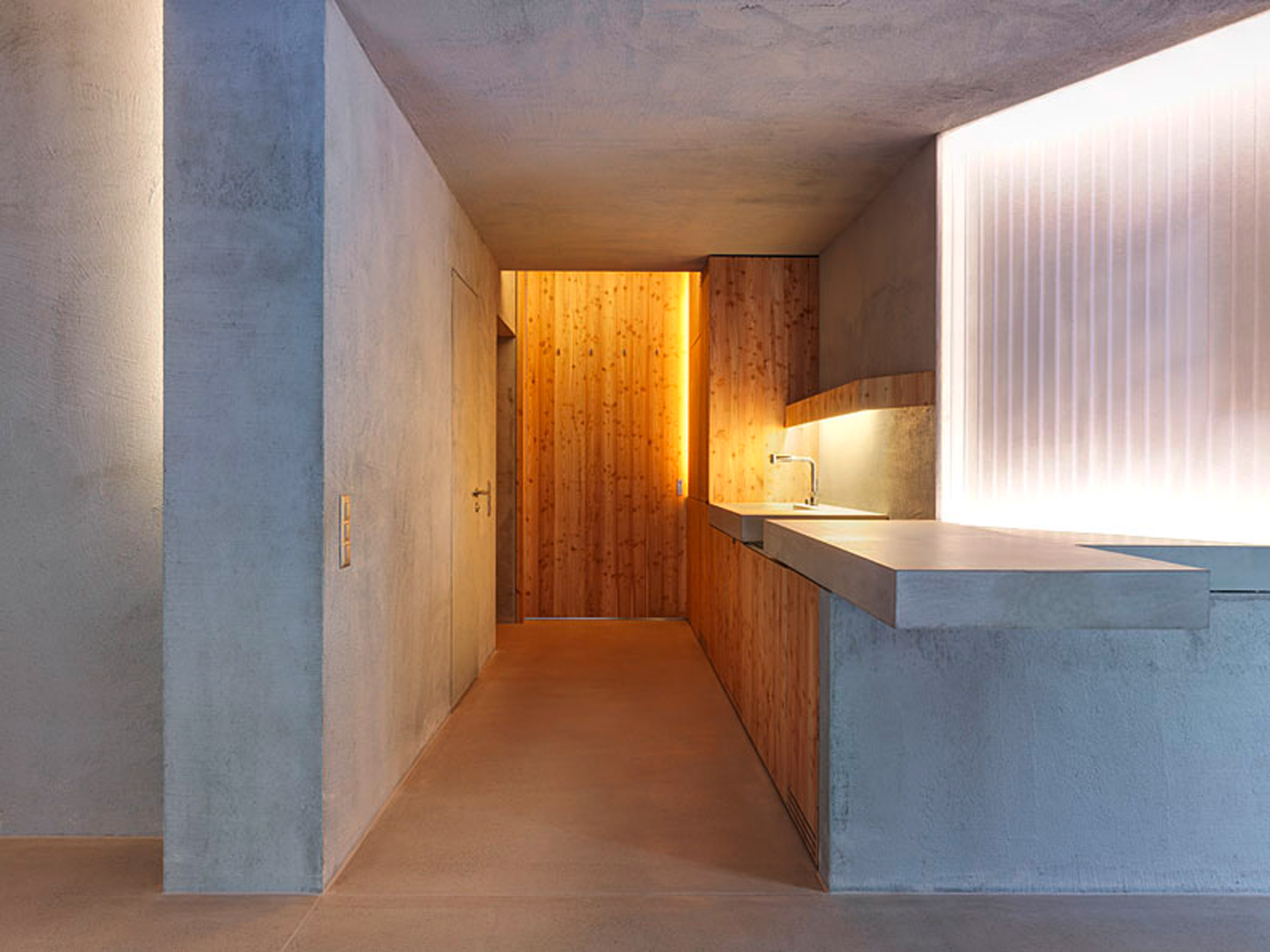
By removing all the plaster, a stone wall appeared and it is this magnificent wall that can be found in the 9 apartments. By mixing contemporary forms and historical stones, each material is thus magnified.
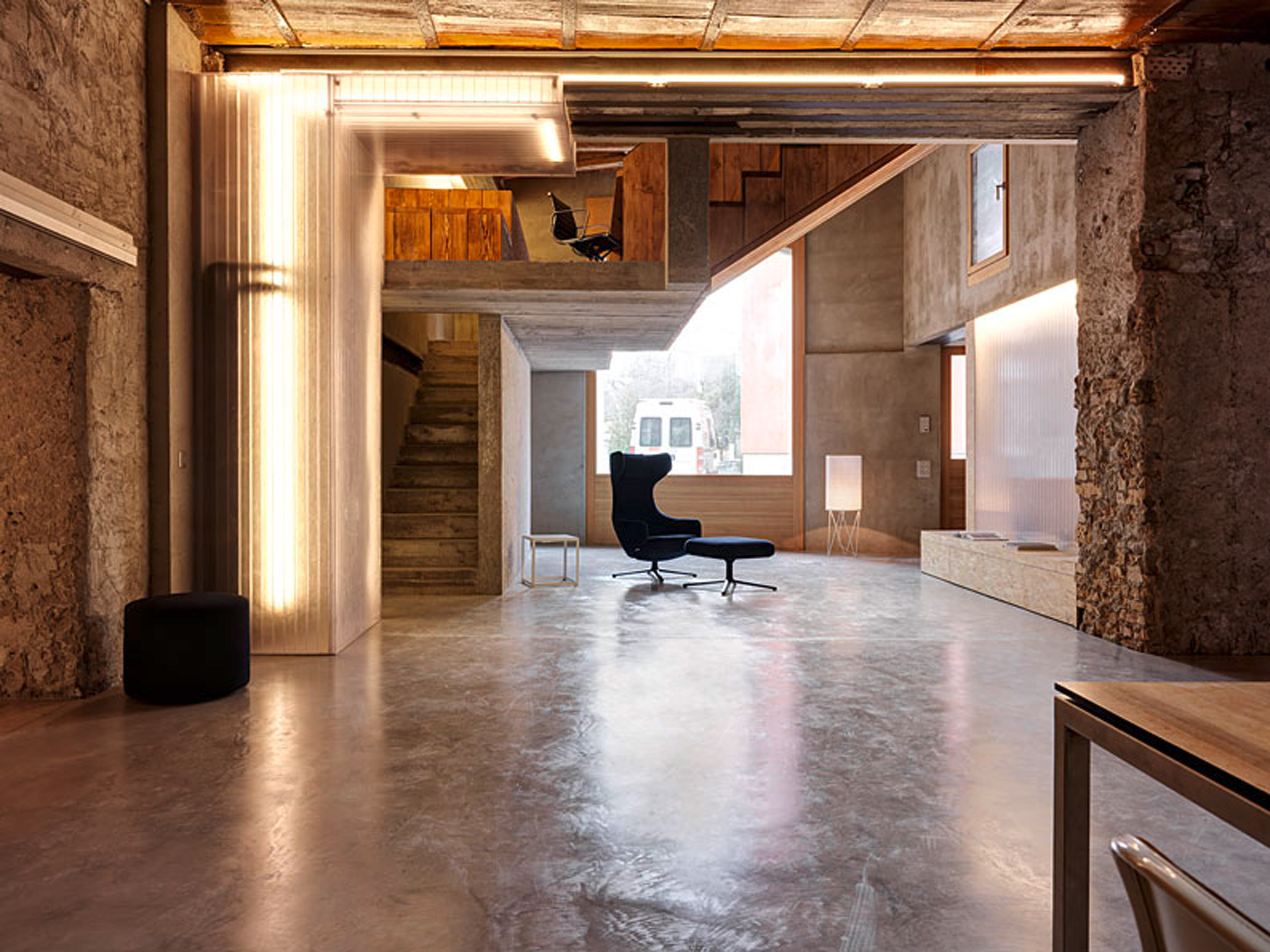
Five apartments occupy the old traditional house where sometimes pieces of sky come to dawn. Indeed, these apartments have open-air living spaces. To give more cachet to this achievement, furniture integrated in concrete take place, such as the islets of kitchens, bathrooms sinks, windows in wood, mounted directly on the slabs.
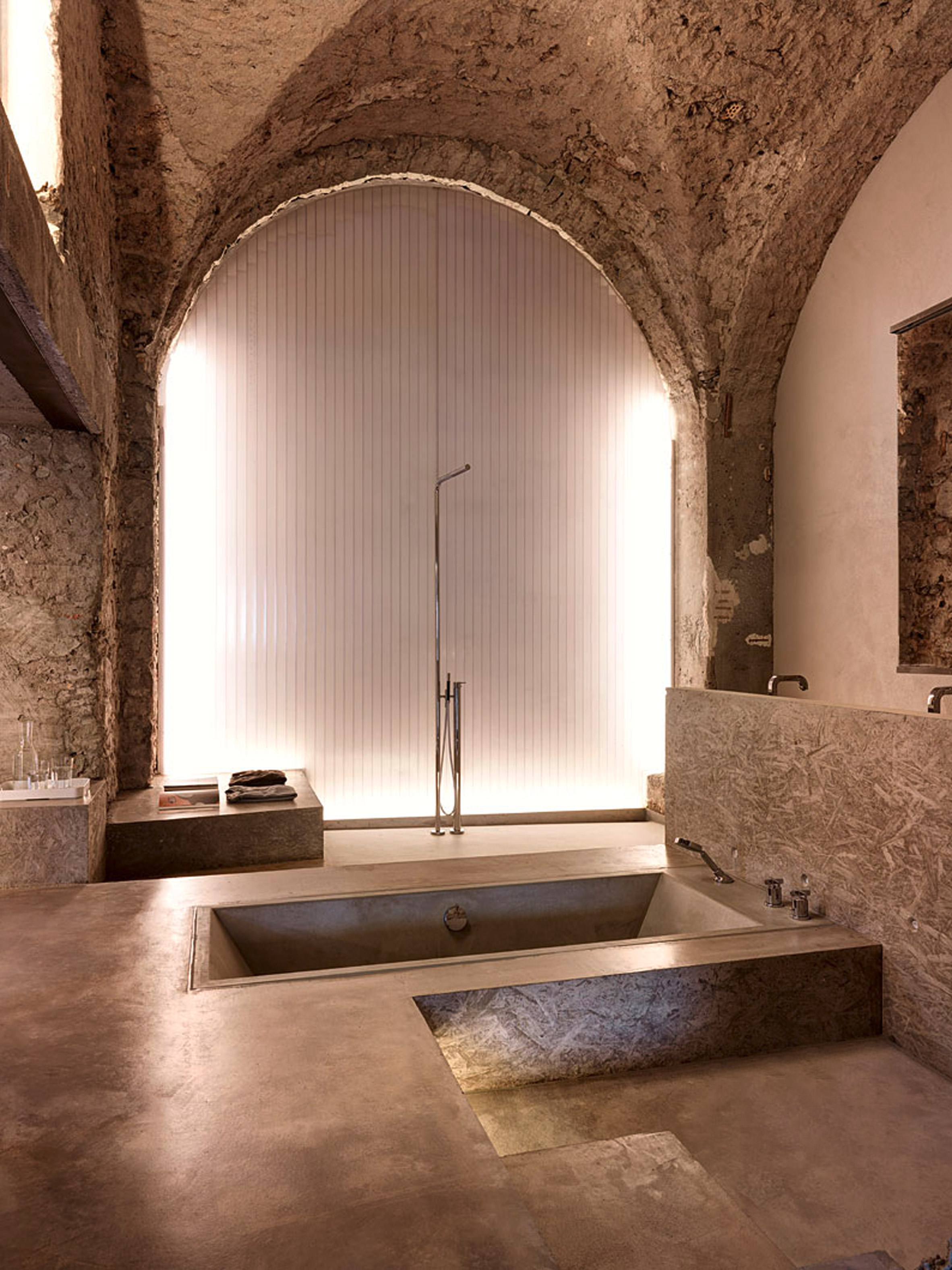
Four large apartments, called workshops, occupy the smallest House and the large stony spaces of the former workshops, which had little natural light.
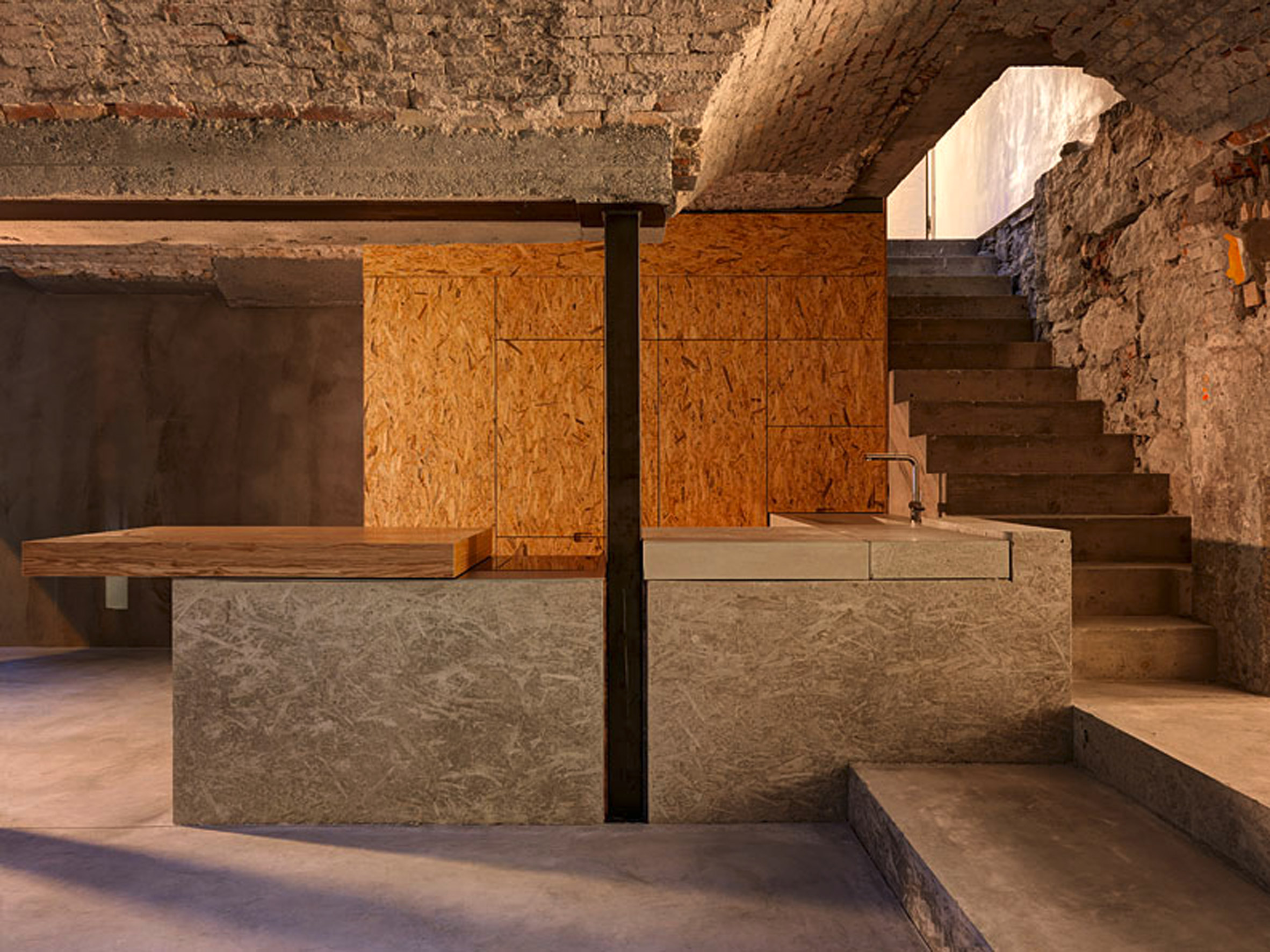
The concrete floors are used everywhere. Some parts were moulded on boards of wood in order to give a textured finish, a technique that the architect also used for a building in Zurich.
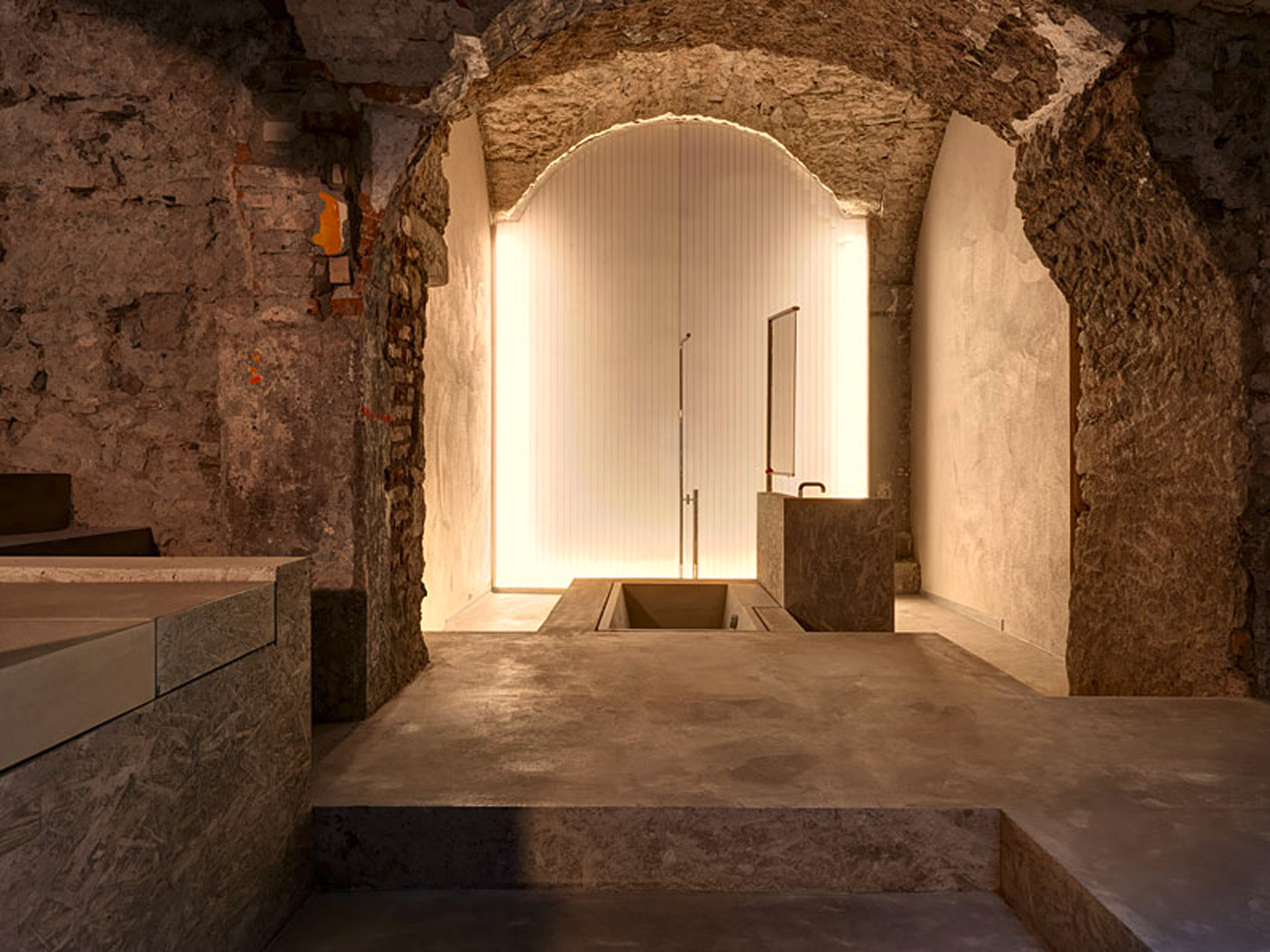
One of the workshops is arranged on three floors and has a large window placed in an original arcade providing a beautiful light in the open living room.
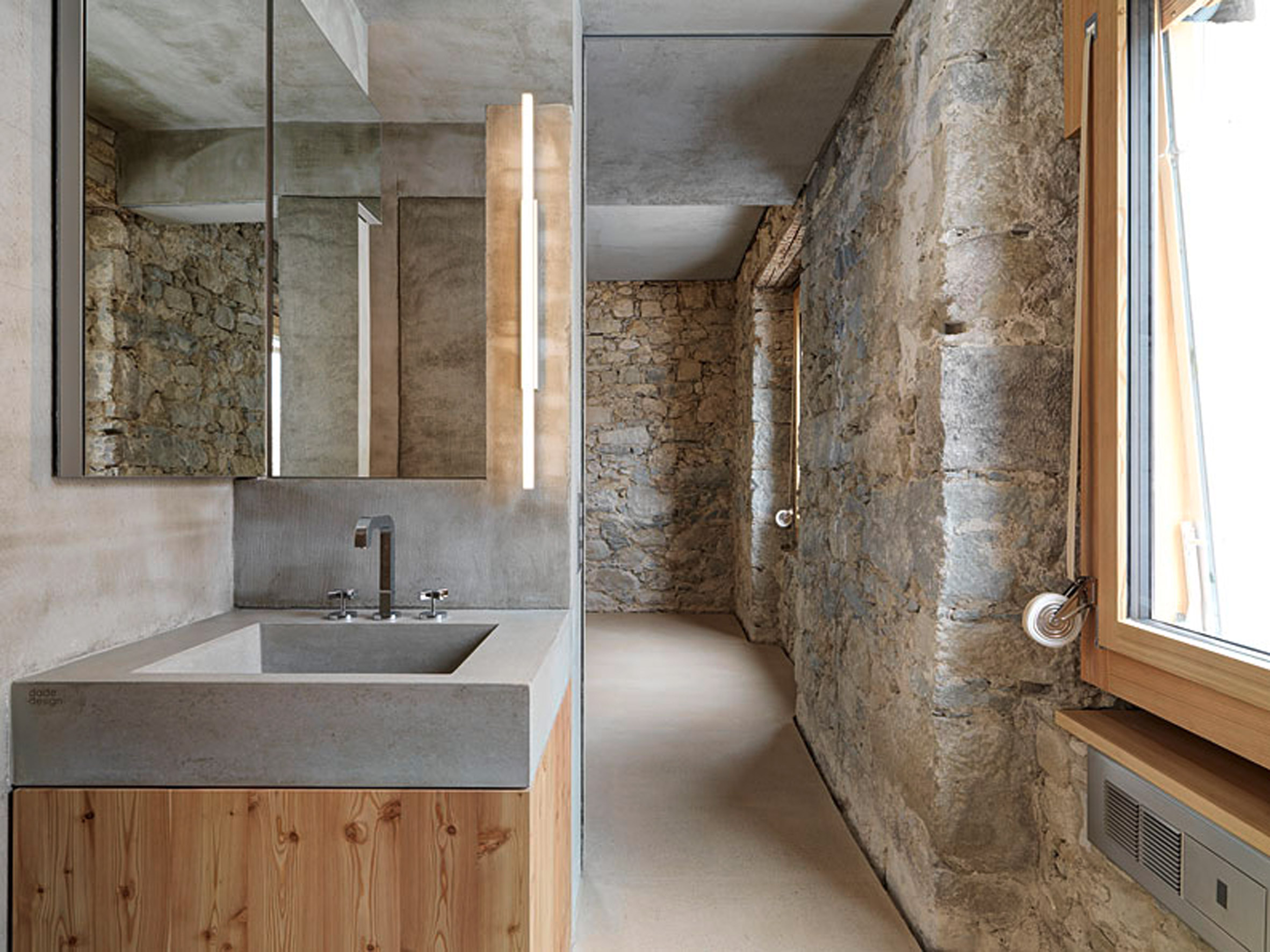
On one side of the dining room, the wooden sliding doors open to reveal a bathroom, which has a high vaulted ceiling and a bathtub that is embedded in the floor.
