A mountain resort in symbiosis with the natural relief
Fungzen Forest Healing Resort is a vacation spot to rejuvenate near Hangzhou City, China. The butterfly-shaped building spans the river and unfolds on two hillsides…
Usually, hotels located in downtown Tokyo are accessible through an easily spotted front door that leads directly to a main lobby for check-in. Customers then go upstairs by elevator, walk down a dimly-lit corridor, open the door to their room and pass through the narrow space in front of the bathroom before finally reaching the space they will spend the night in.
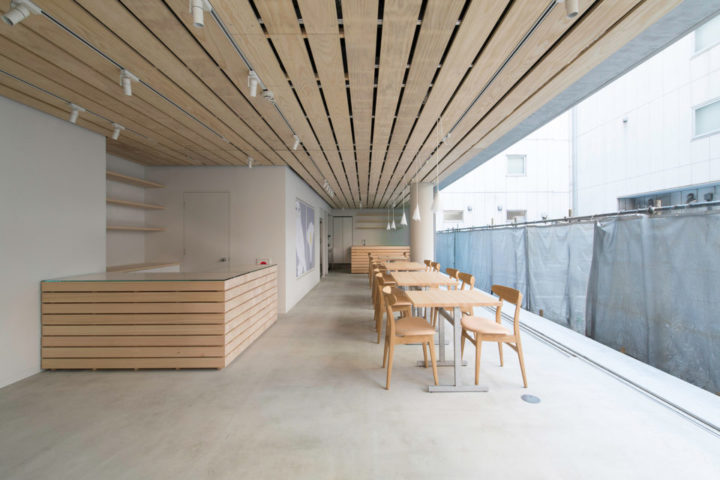
“Enveloped in many layers, the room is so isolated that you find yourself separated from the city of Tokyo, and I think you must be aware only that you’re staying in a certain hotel brand.” Say the architectes of the Mount Fuji Studio.
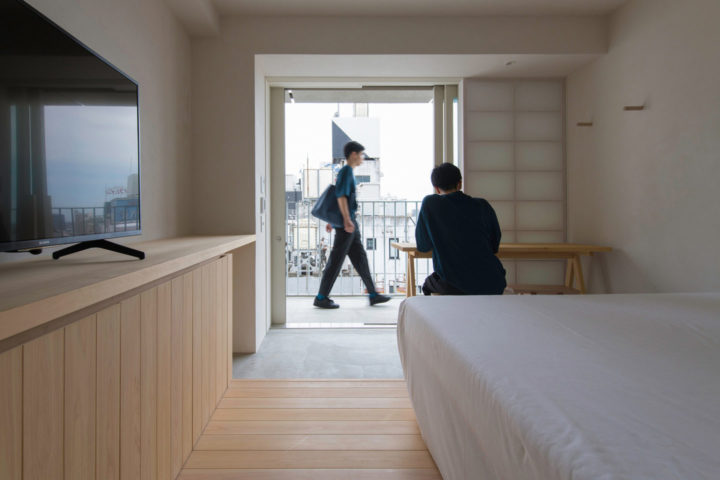
In order to avoid the boredom and monotony of travelers who find themselves in the same standard hotels no matter in which city, the Siro Hotel has been designed to immerse the guest in the uniqueness of Tokyo. The design of the building is based on the principle of layered streets, typical of the city, within the hotel itself. Every flight of exterior stairs that connects different floors has a different design, just like stairs in hilly cities like Nagasaki and Onomichi. The stairways lead to a long loggia-like open-air hallway, set up as a balcony over the city.
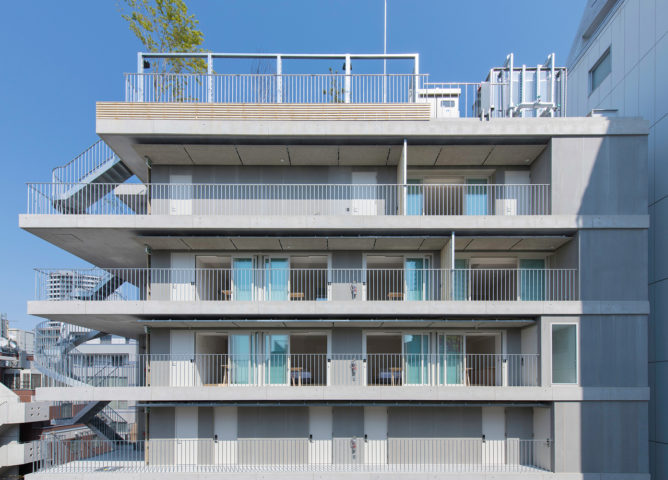

The rooms are directly accessible from this hallway, which includes an engawa-like access from the hallway and a doma entryway, a strip of suspended wooden flooring typical of Japan, an open space between public and private space, which can be found in ryokan traditional inns. “By opening the sliding doors of the room, you can revel in the cityscape of the Ikebukuro district spreading out below, and find your wanderlust fulfilled” add the architects, who describe the Siro hotel as “a perch in a city you’re flying over, nestled in the city’s embrace. “
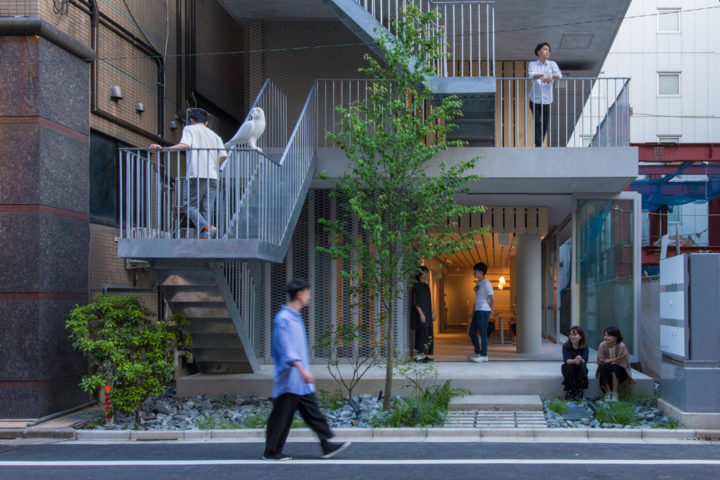
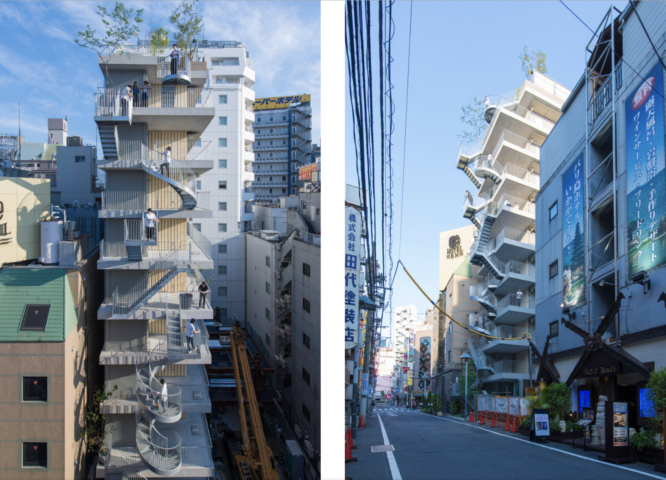
Photos credits: Ryota Atarashi
Architects: Mont Fuji Architects Studio