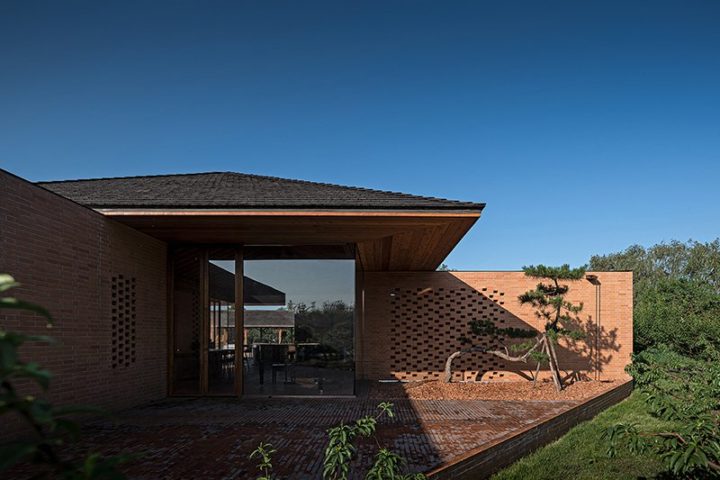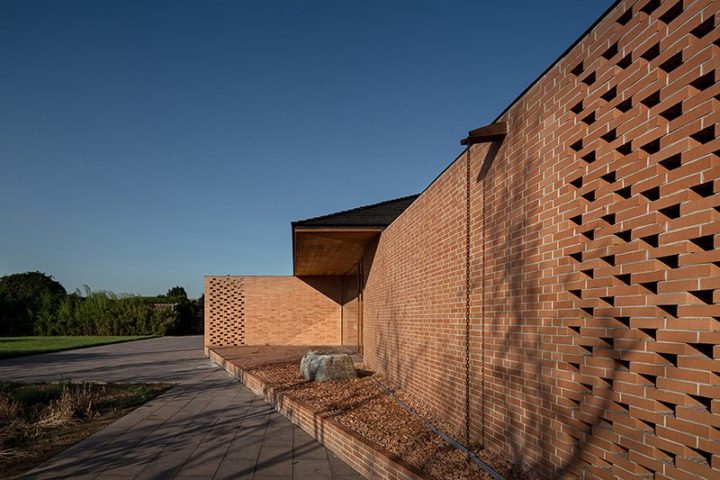Candidates, Why go through a recruitment agency ?
1/ Your chances of finding a job are multiplied If you respond to a job offer published by a recruitment agency, your application will not…
This beautiful villa located in the suburb of Hebei in China is inspired by traditional Chinese houses while being part of modernity. Surrounded by an orchard, agricultural land and rivers, the environment offers a beautiful setting for anyone who wants to settle away from the hustle and bustle of metropolises.
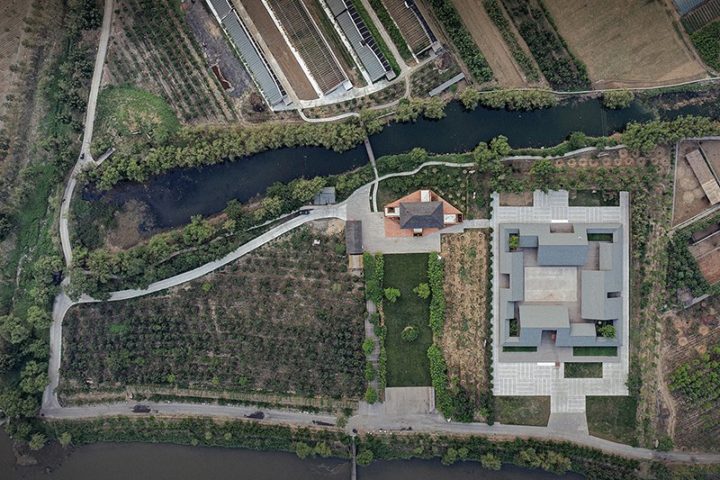
Originally, there was a wooden house with a typical structure but was eventually destroyed by its owner in favor of a more modern and functional construction.
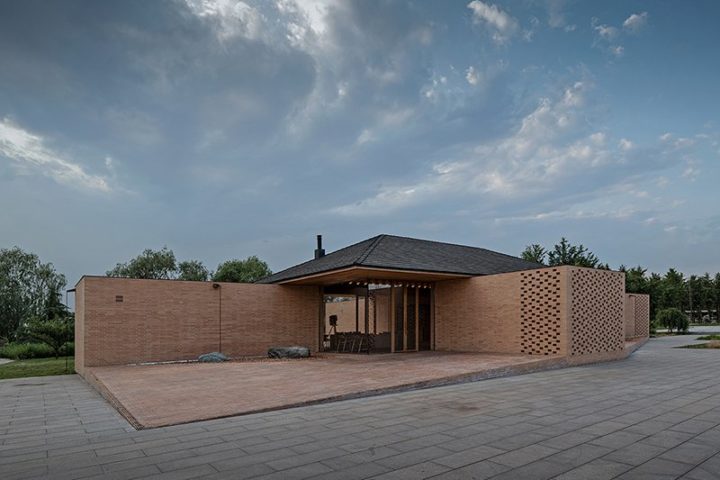
The architects drew inspiration from the plan of traditional Chinese houses, all of which have an inner courtyard. Only the main entrance door, followed by a second door still closed to protect the privacy of the inhabitants, opened on the outside.
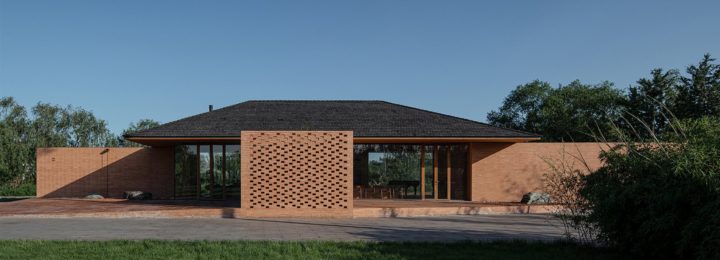
Like the “Siheyuan”, the house is turned inward, with the various building blocks surrounding the central courtyard.
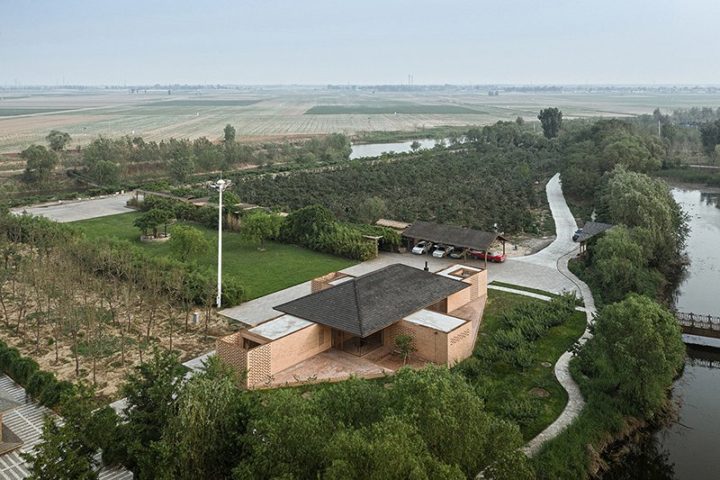
True living space, the central courtyard sheltered by a roof, is the epicenter of the family life. The four rooms in the villa are arranged independently at the four corners, thus delimiting the house. These rooms are all facing inward and each of them incorporates a courtyard. At different scales, these paths allow the house to bring natural light into the interiors.
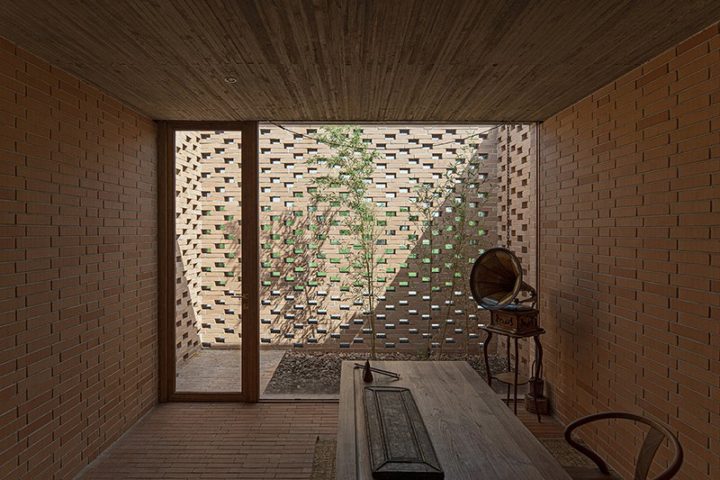
The house includes private spaces and service areas: bedrooms with their bathrooms, an office, a kitchen, a technical room, all separated from each other. Outdoor terraces extend these living spaces to enjoy the surrounding nature.
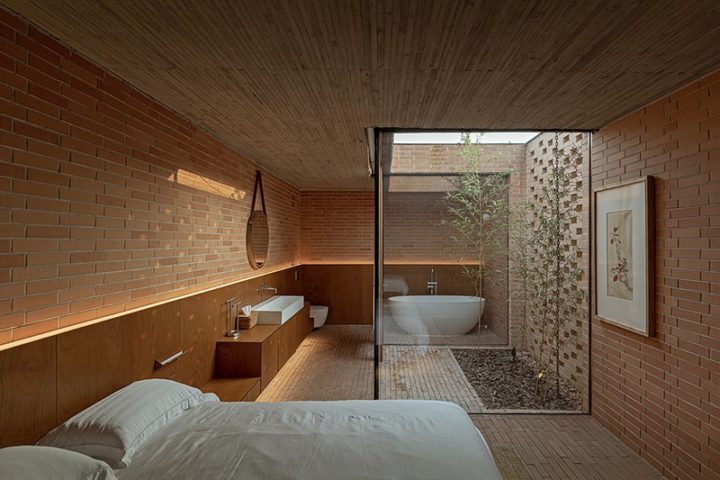
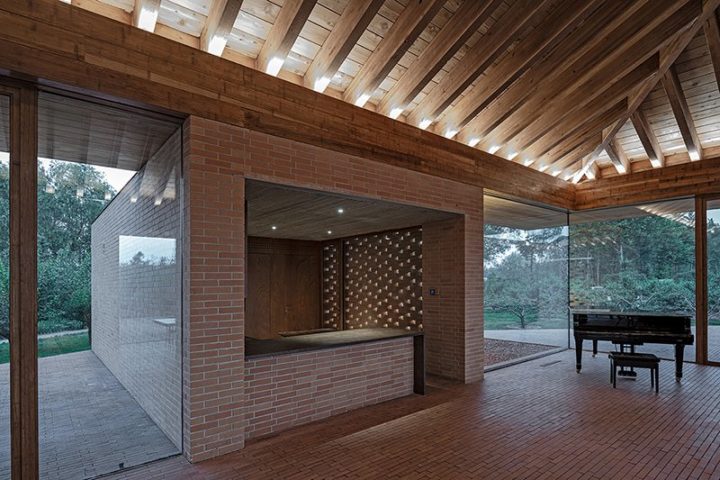
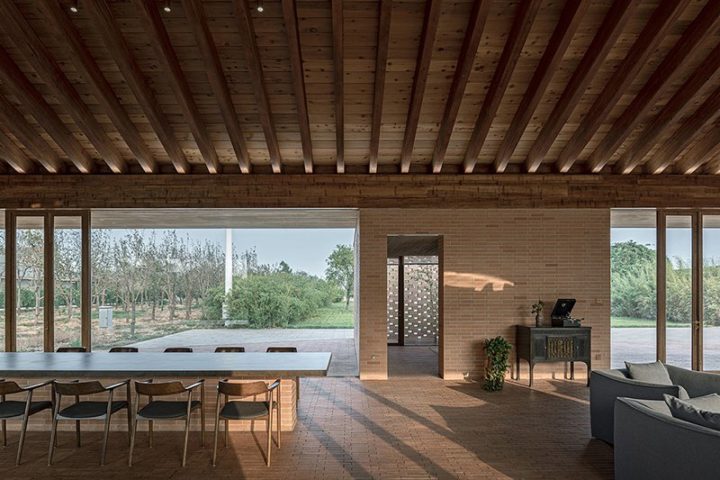
Archstudio has chosen to highlight the natural beauty of materials while playing on space and structure. The frame is made of steel and the concrete slabs, which were poured on site. The interior and exterior walls were treated the same way. Beige shale bricks are double-walled walls with thermal insulation in the center. This configuration, in addition to its insulating function, makes it possible to hide the reinforcement, the piping and the electrical wires.
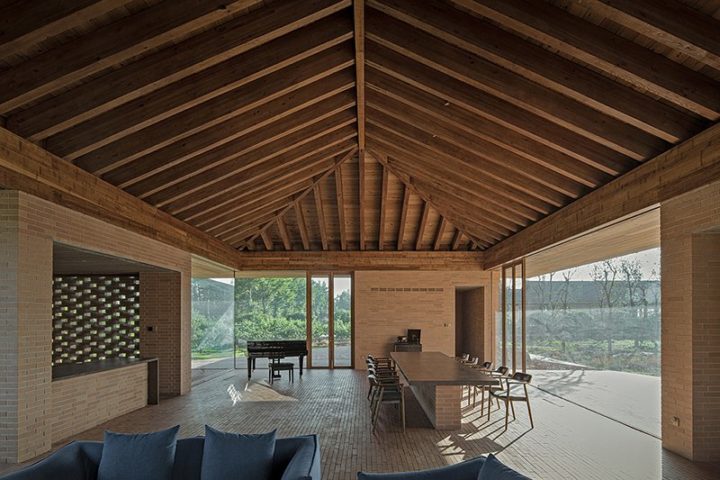
In the courtyards, large areas of walls are hollow bricks, allowing natural ventilation and penetration of light. The roof is a wooden frame covered with carbonized wood tiles.
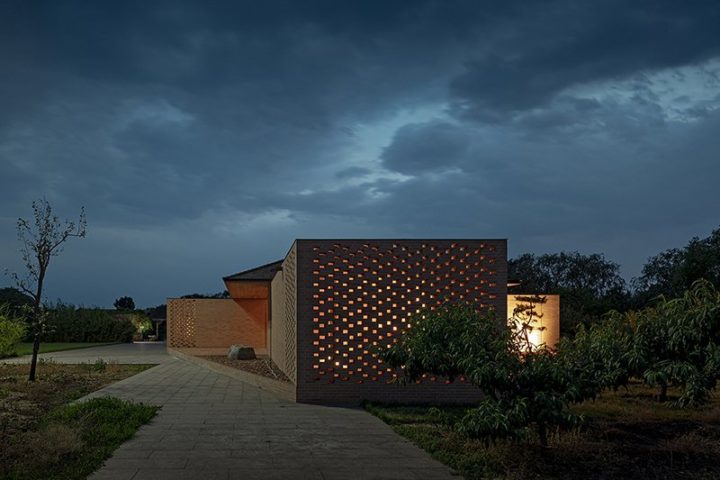
Ideal for a break in the countryside, this house will offer many activities for everyone in a variety of spaces and an airy, bright and welcoming atmosphere.
