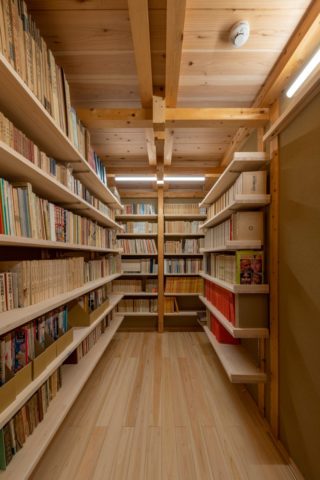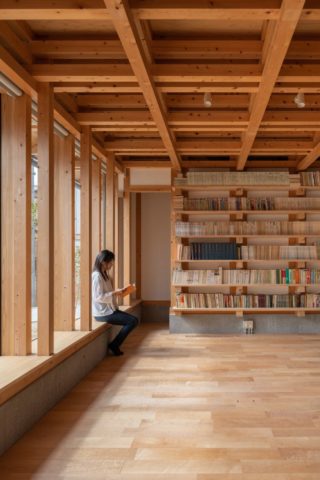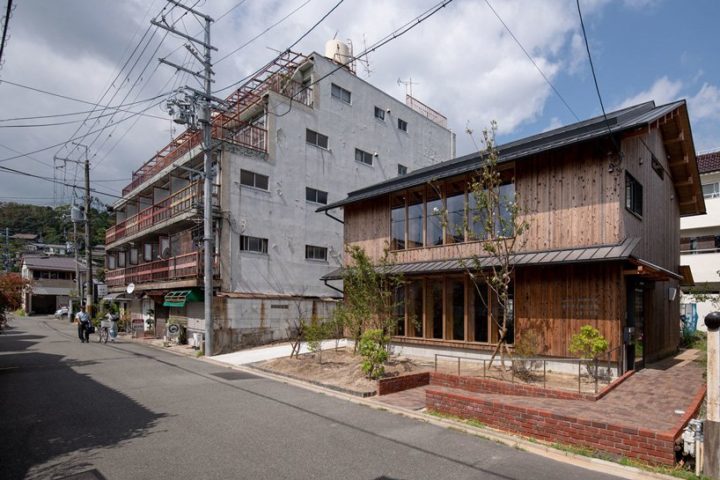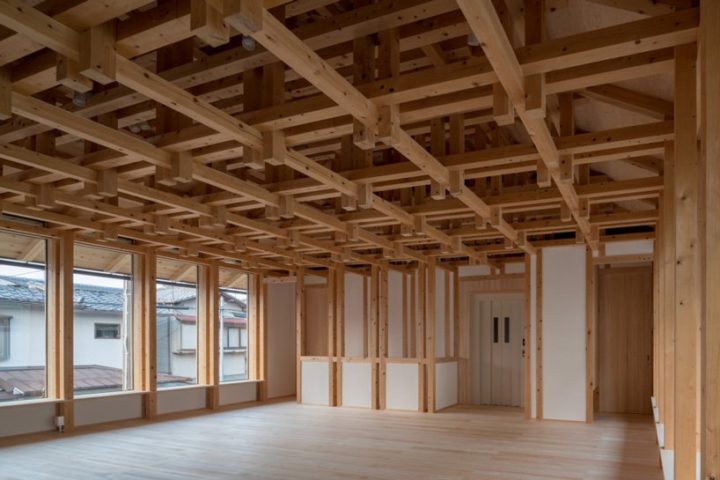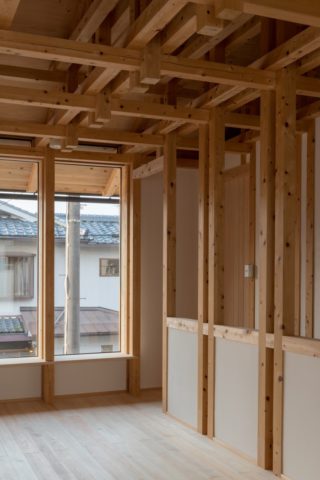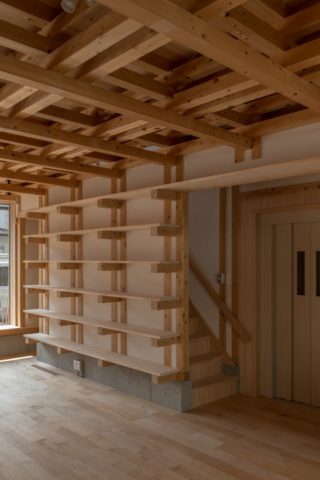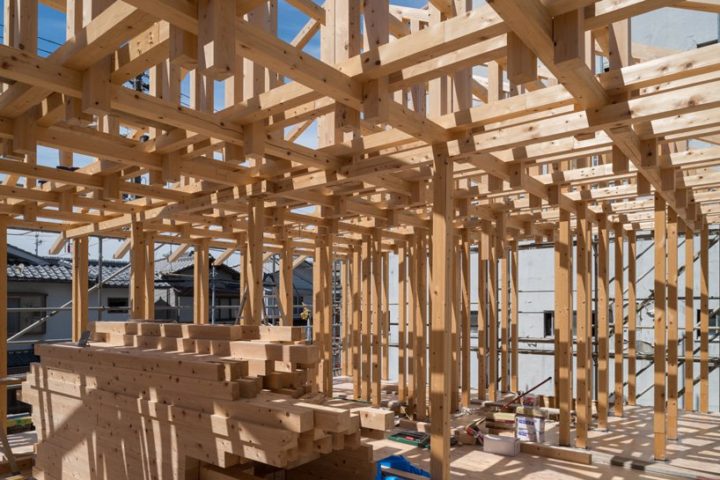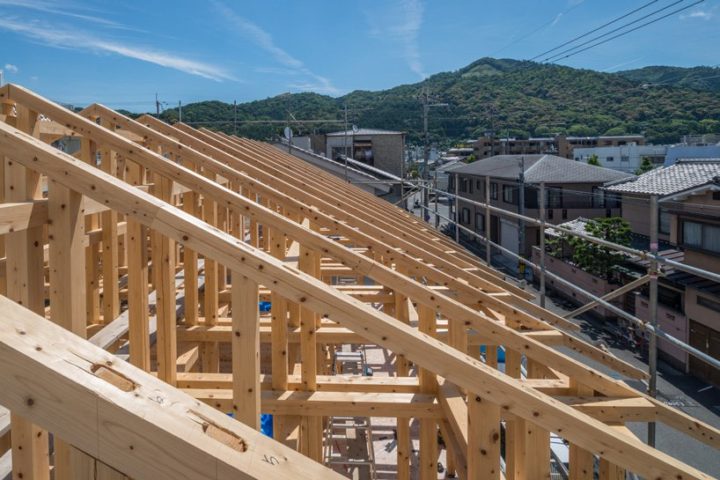Candidates, Why go through a recruitment agency ?
1/ Your chances of finding a job are multiplied If you respond to a job offer published by a recruitment agency, your application will not…
To house the Asada library’s archives, Kazuya Morita and his design office designed a two-storey wooden structure building.
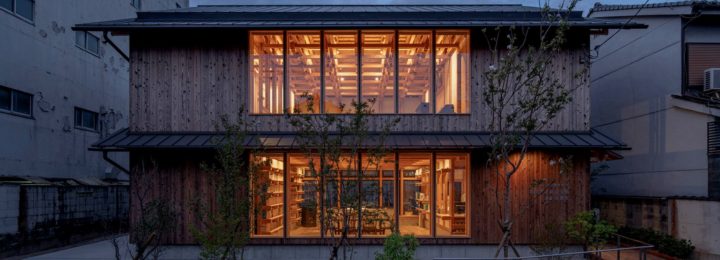
It is a strong visual identity that emerges from this construction. The wood that constitutes it is an inexpensive cypress wood which is generally not used for construction because it is considered to be not very solid.
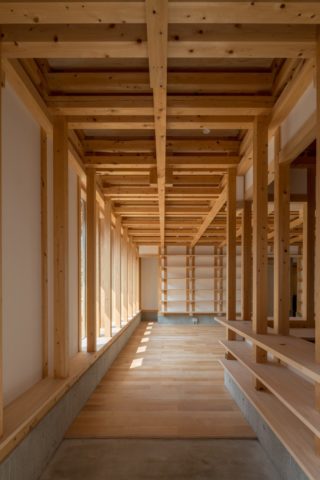
The overlapping girders and beams have a square section of 9 cm x 9 cm and a length of 3 to 4 meters. To avoid any loss of material, the architects chose to use long screws to fix the beams together in place of the traditional method.
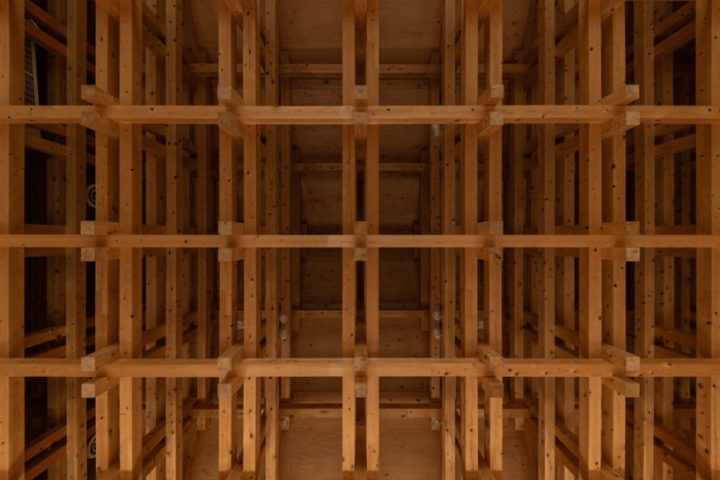
The foundations of the concrete building contrast with the lightness of the wood structure. They provide good thermal insulation and minimize energy consumption.
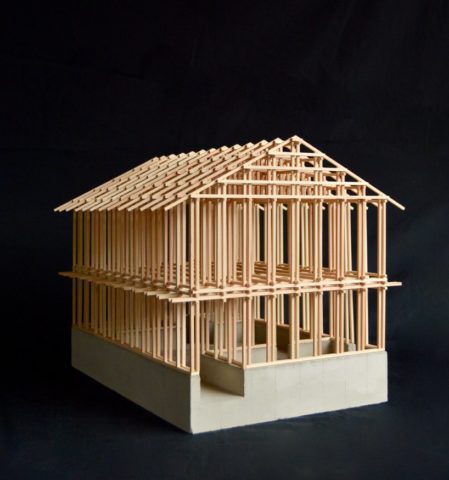
The earthen walls of the library are part of the tradition of Machiva, traditional Japanese townhouses, made of bamboo and with a carbonized wood roof. These materials act as firebreaks while controlling moisture in the interior of the building.
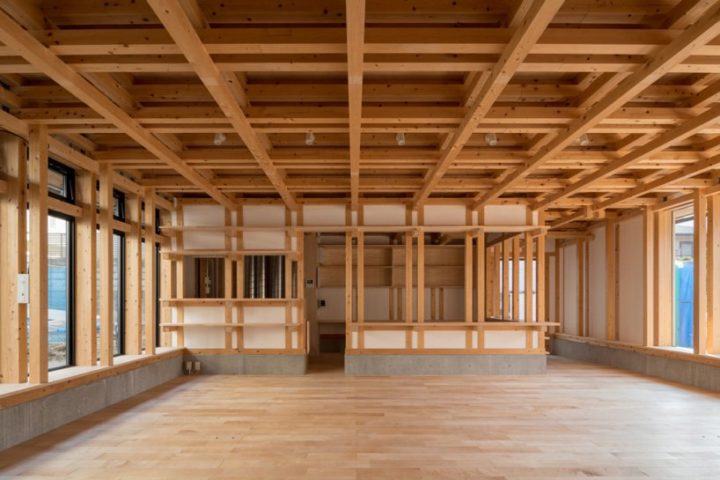
Daylight is present in the building, especially in the central part where we find the reading room. It is bordered by a large bay window to illuminate the room of natural light while promoting a close link with the street.

The collection housed in this library is a panel of books on the theme of human rights, social inequalities and support for oppressed populations.
