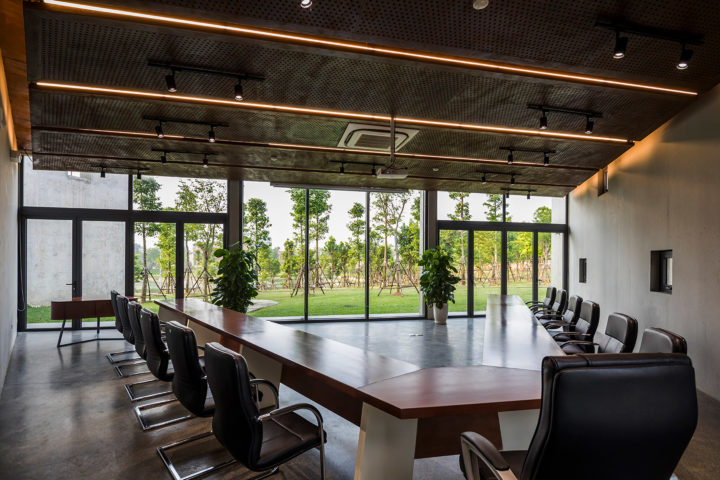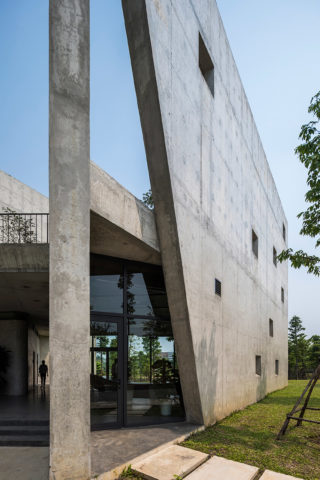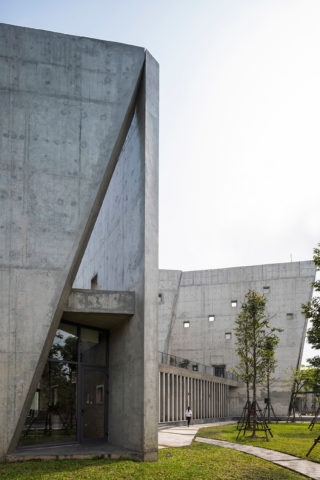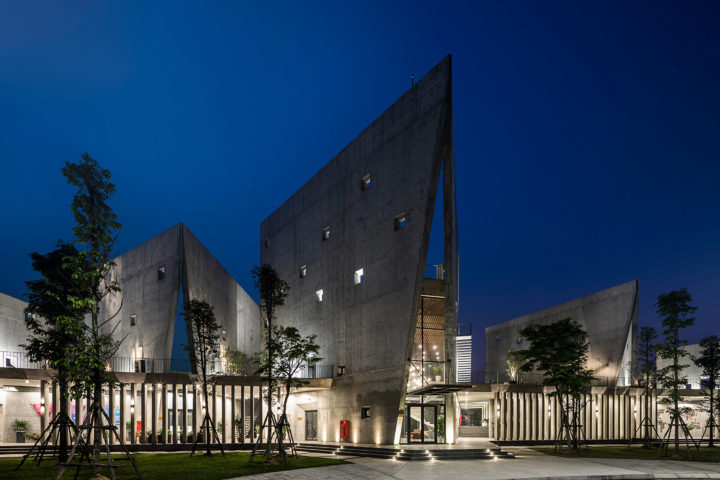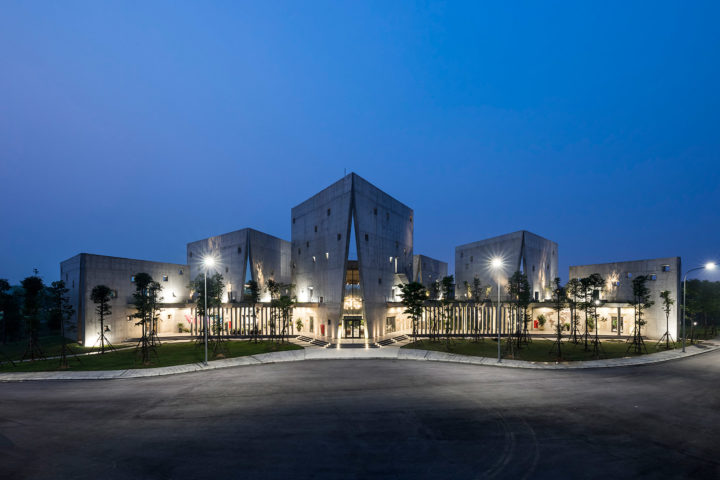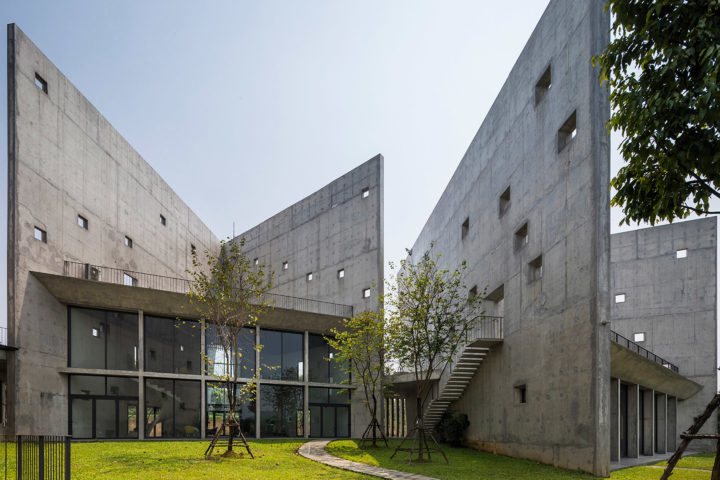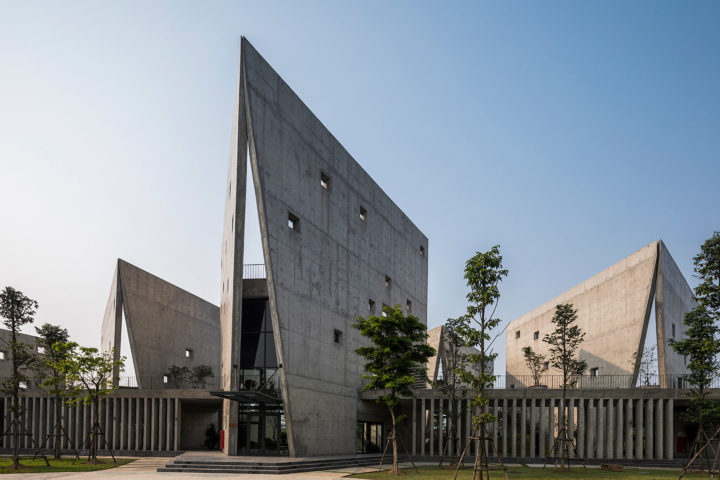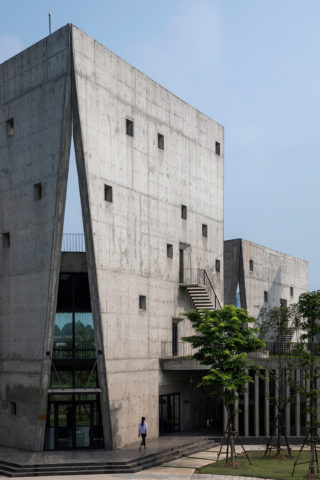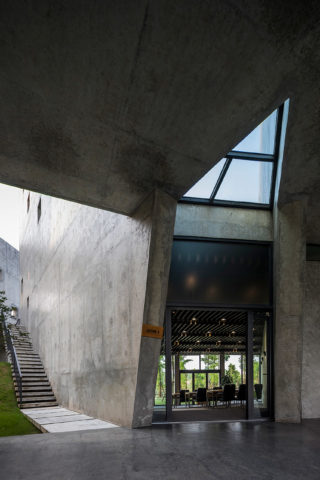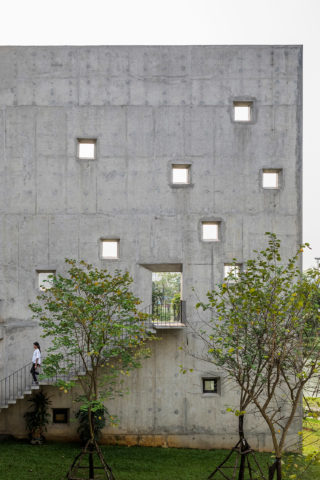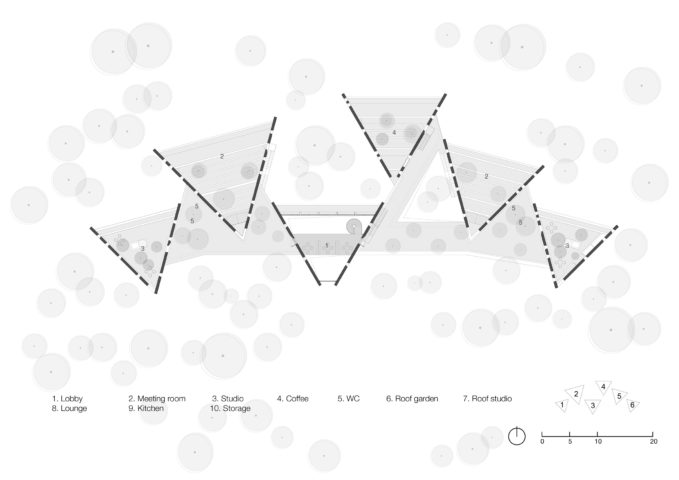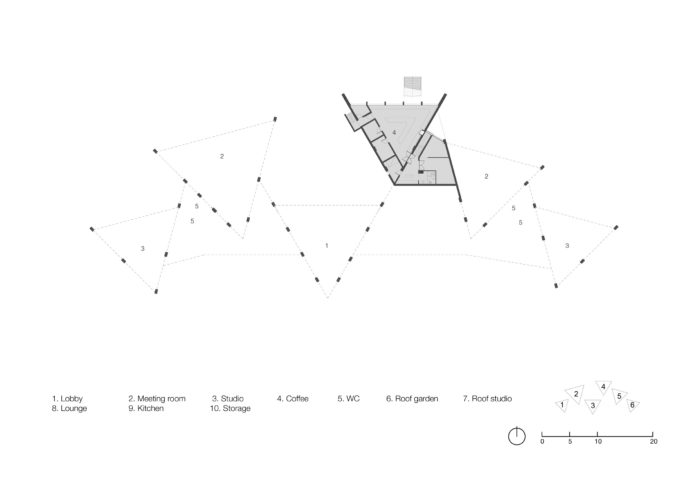Candidates, Why go through a recruitment agency ?
1/ Your chances of finding a job are multiplied If you respond to a job offer published by a recruitment agency, your application will not…
For the largest Vietnamese telecom group in Vietnam, the architectural firm Vo Trong Nghia has built a series of six triangular concrete pavilions, linked together by traffic areas. This building is located 32 km from Hanoi in the Thöch Thöt district.
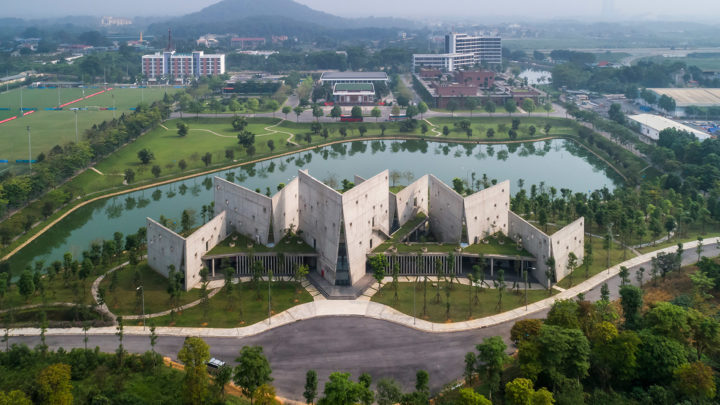
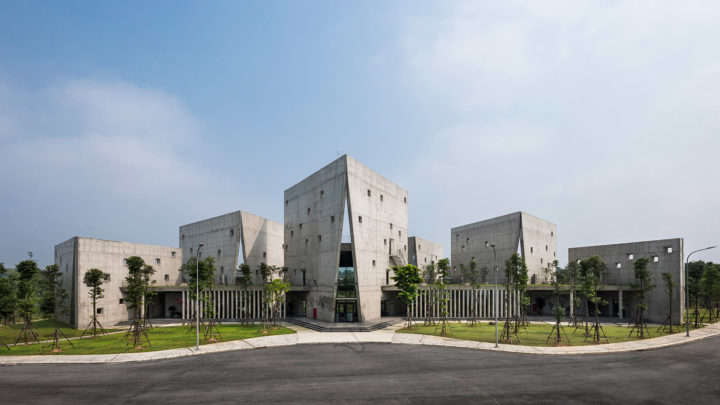
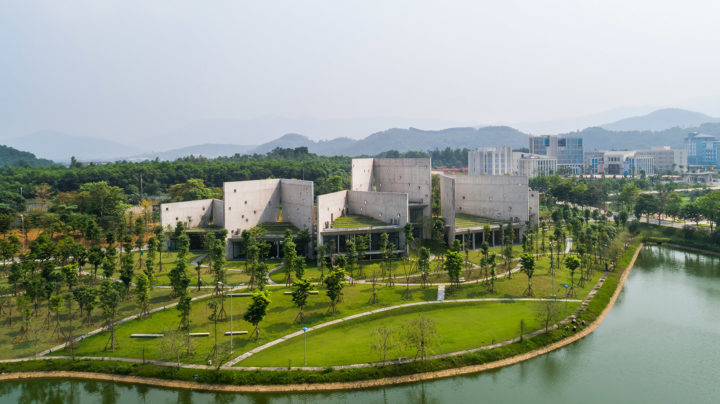
The concrete pavilions, in the shape of a V, were arranged in a zigzag pattern. Large vertical concrete slabs surround one-storey office buildings. The building was designed to present a high wall to the neighbouring city and turn its back on the southern sun. It opens to the north on green terraces facing a lake and green spaces.
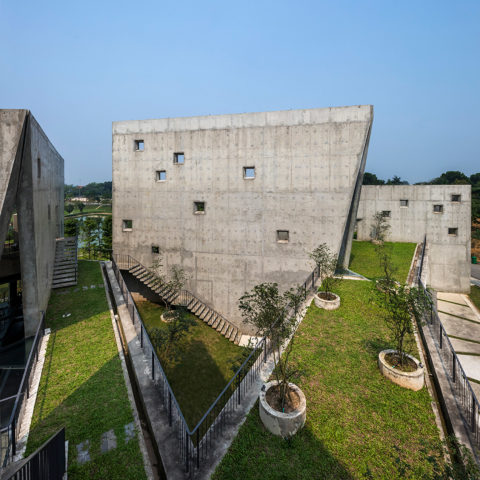
“The walls create an open book form, filled with nature, allowing people to both relax and concentrate,” explains Vo Trong Nhhia Architects. “The high V-shaped walls are designed to reduce the sun’s rays and provide visitors with an impressive facade.”
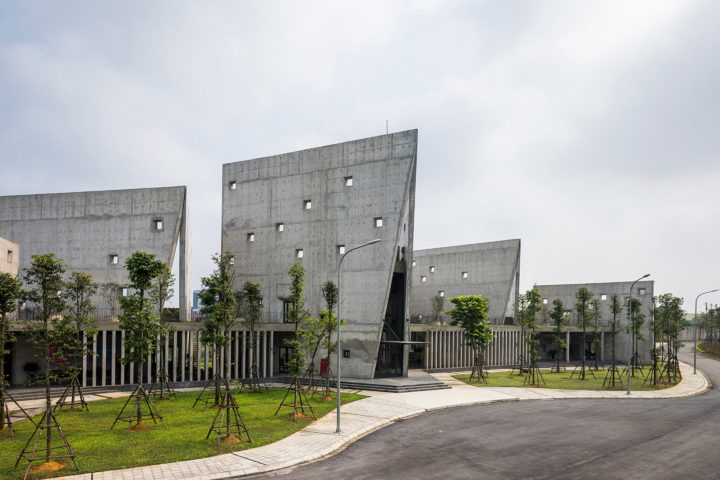
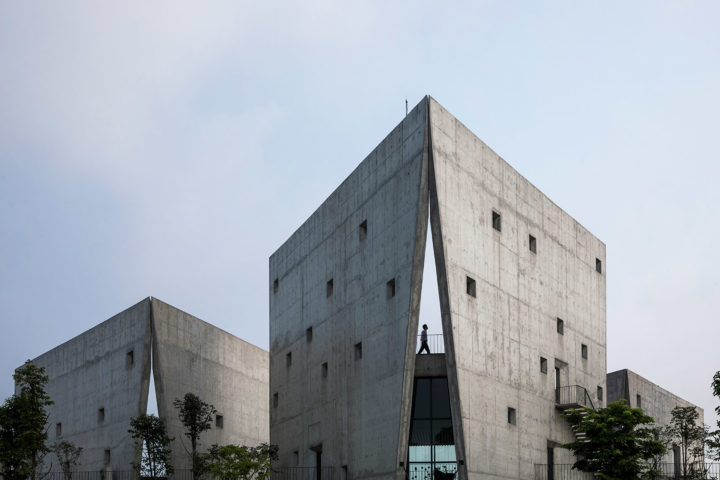
In a desire to connect the interior and exterior, the meeting rooms, largely glazed, are accessible from the terraces but also via gaps created between the concrete walls. There are sheltered inner courtyards lit by natural light or external terraces facing north and bordered by trees. The small square openings in the concrete walls allow the sun to penetrate the building enclosure and radiate directly onto the terraces. The south-facing side cuts allow a controlled amount of light to pass through the garden roofs and the double height lobby of the main building. The stairs give access to the different levels of terraces, the highest being the one overlooking the lake.
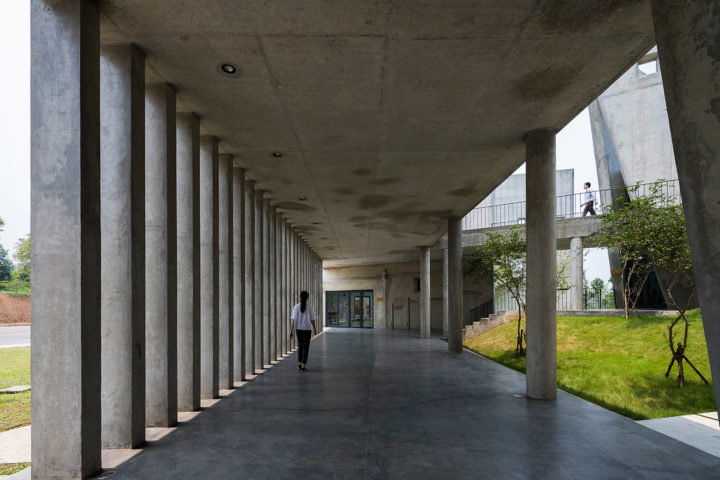
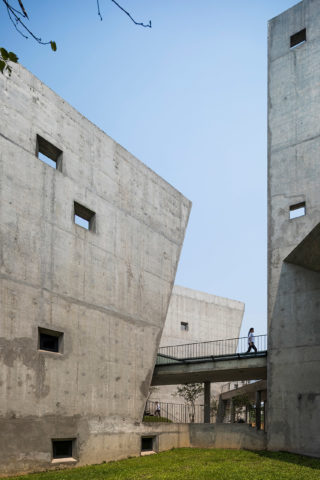
The building is intended to be a haven of peace for employees who are used to the noise and pollution of the city. The company can thus provide its employees with calm and relaxing workspaces in a green natural environment.
