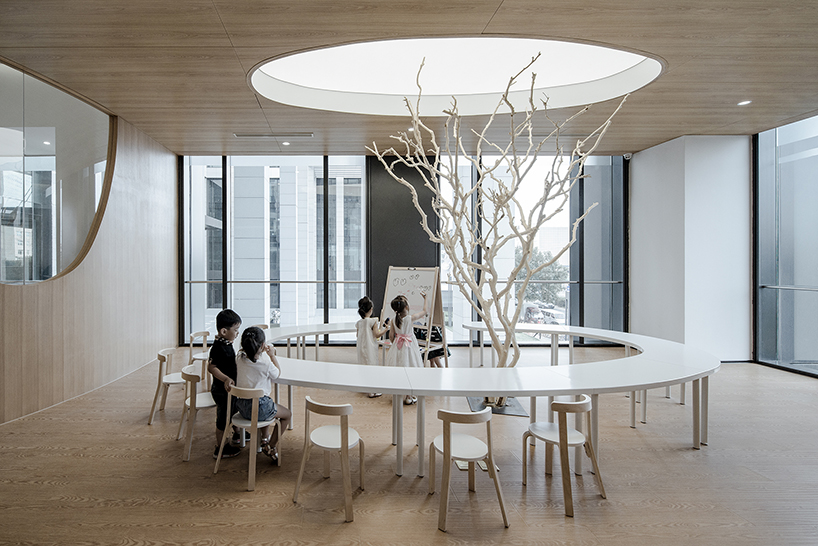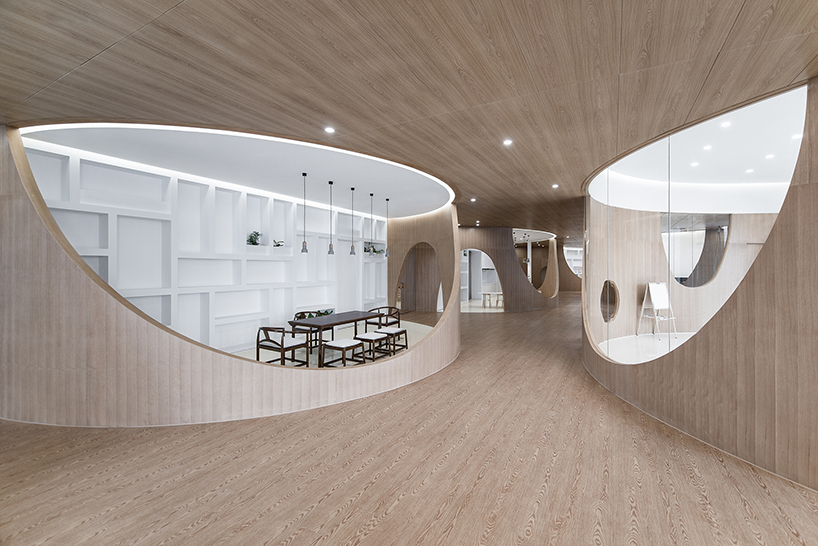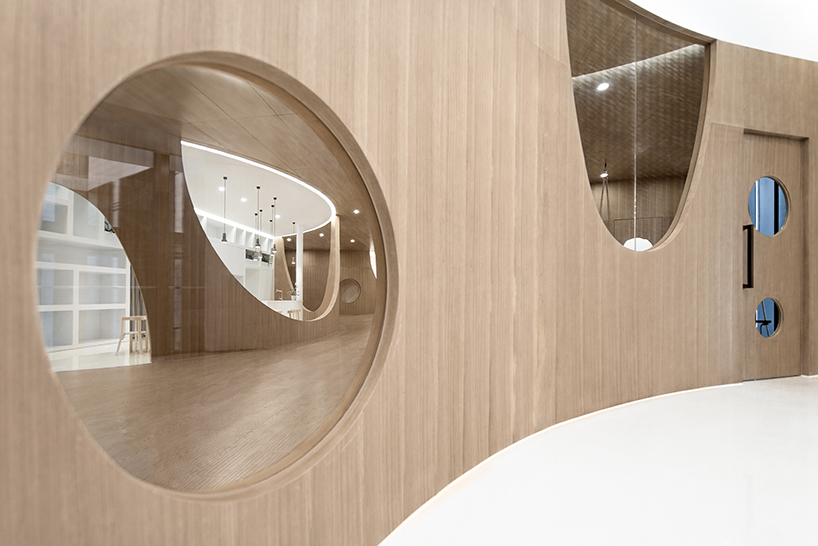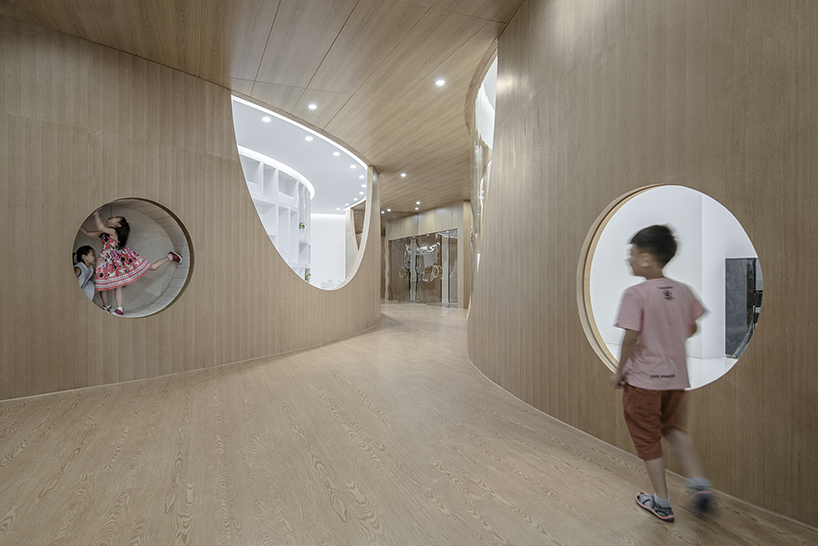An inclusive and intergenerational community park
The Crossboundaries studio team designed the Songzhuang Micro Community Parkas an “assembly of urban rooms”, thus transforming this deserted public space into a lively place…
ArchStudio’s Chinese architects have designed a children’s educational space inside the Poly Wedo Art Educational Institute, located on the second floor of the Beijing Central Damei.
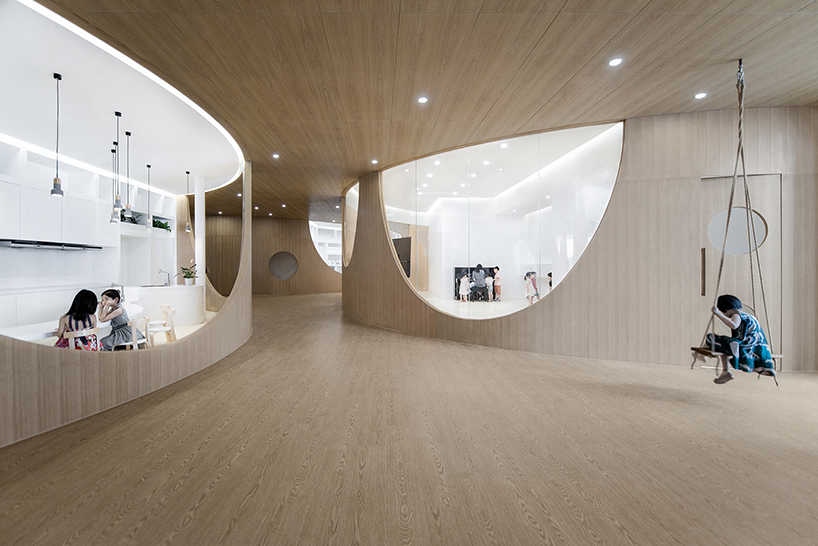
This institute mainly offers music, dancing, cooking and arts and crafts classes. All the classrooms are designed according to the classes taught, ensuring that every activity can take place in the best possible atmosphere.
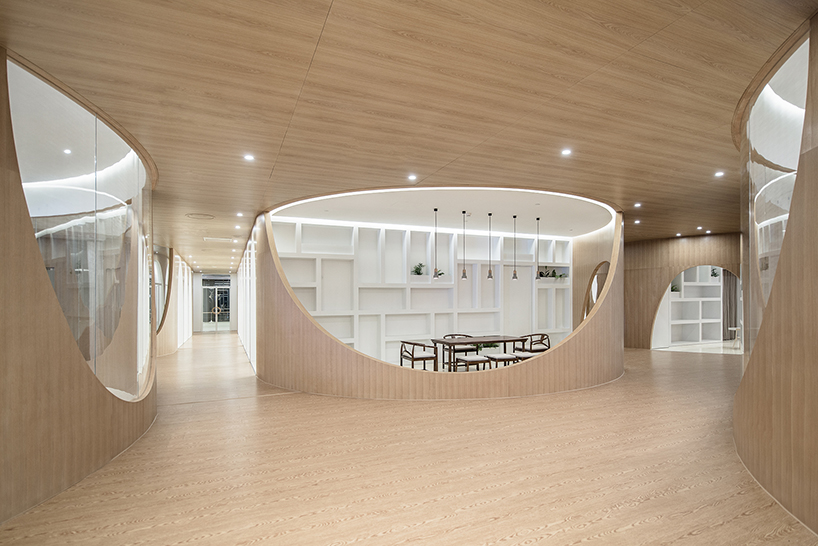
In the interior design of the different classrooms, we can notice some geometric shapes reminding us of Chinese traditional gardens’ hills. On this floor there is also a play area, which includes some small resting spaces to allow children to take a nap as they wish.
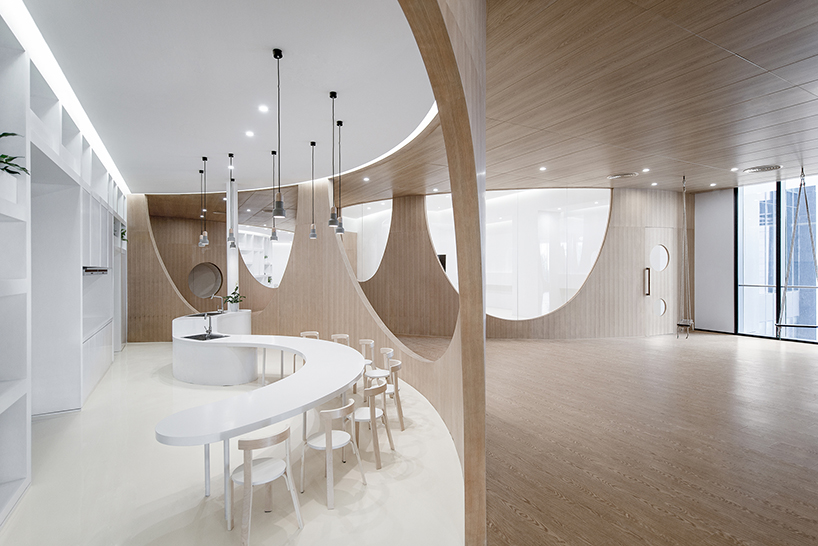
Some winding circulation spaces connect the classrooms to the curved walls, creating an effect that arouses children’s curiosity and desire to explore.
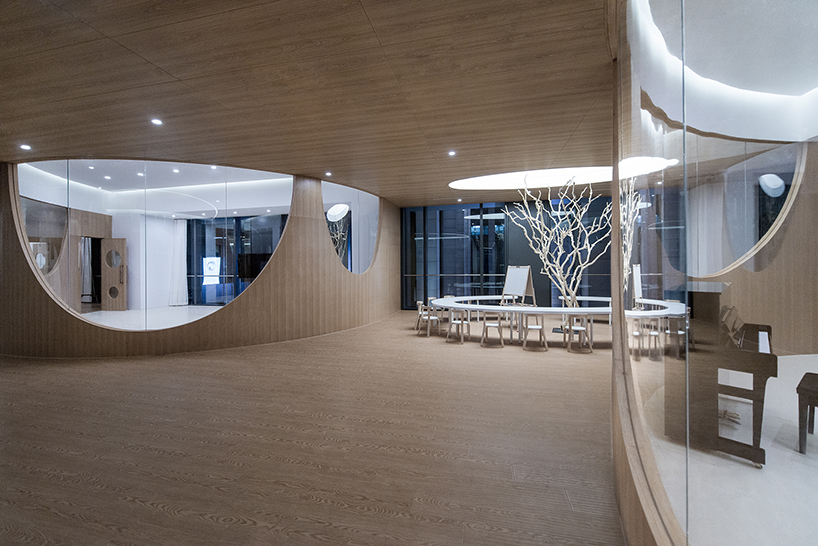
A curved glass has been installed into the music classroom in order to ensure acoustic insulation, while the tea classroom and the cooking area are separated by reversed-arch walls, allowing children to walk around, rest and play.
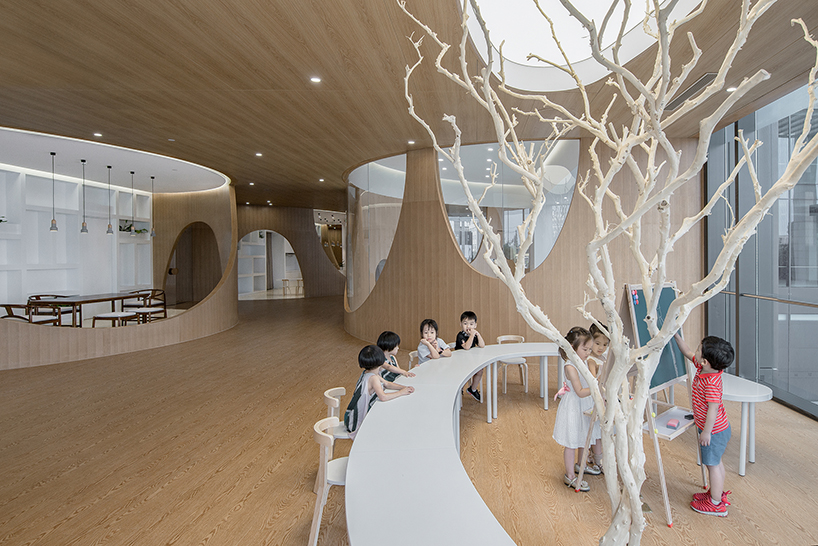
The art classroom is located in a shared space with a white tree proudly standing in the middle: children can sit down around it and draw.
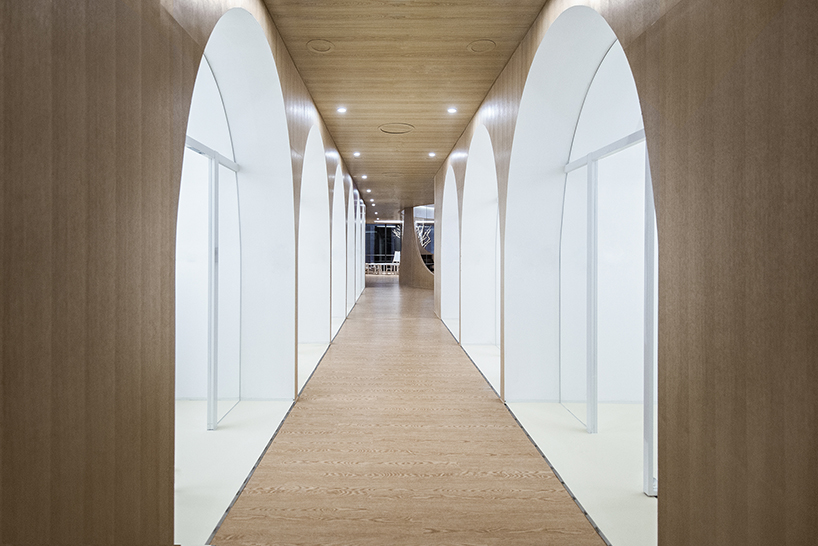 The visual elements of the institute are mainly composed of wood, but we can also notice that some walls are made of steel, glass or mirrors, with the aim of giving depth, creating reflections, accentuating reliefs.
The visual elements of the institute are mainly composed of wood, but we can also notice that some walls are made of steel, glass or mirrors, with the aim of giving depth, creating reflections, accentuating reliefs.
