Candidates, Why go through a recruitment agency ?
1/ Your chances of finding a job are multiplied If you respond to a job offer published by a recruitment agency, your application will not…
The Mushroom is a small 50m² house located in the heart of a pine forest in China. ZJJZ Atelier worked on the relationship between nature and architecture, which became the essential approach to their design. The architectural form of the house is composed of two simple volumes according to the functions. The main body of the mushroom structure acts as the bedroom space, with a panoramic window offering uninterrupted views of the surrounding nature from the comfort of the bed or chair. The loft, located in the white cone-shaped roof and linked by the small-scale stairs, serves as a child area. The ceiling is rounded on top in order to create a sense of unbounded extension to the space.
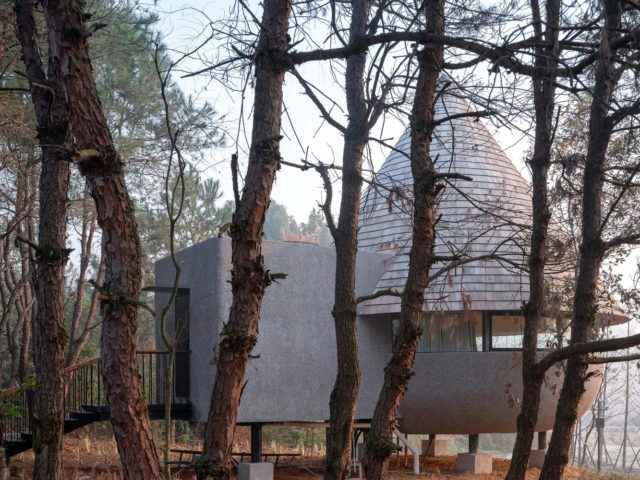
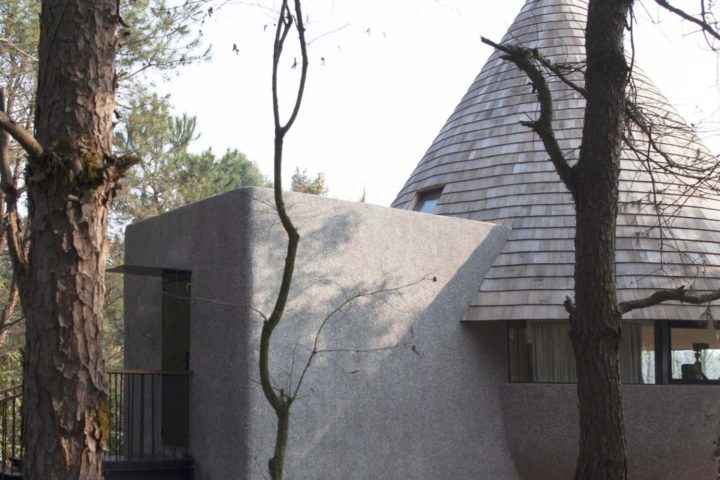
The bathroom and storage space are arranged in a simple rectangular volume, inserted into the main body of the “mushroom”. A horizontal window is implemented next to the bathtub, bringing nature into the space whilst also ensuring privacy by avoiding the view from pedestrian path. At the same time, a skylight in the cone roof introduces different expressions of light and shadows with the change of time and the seasons.
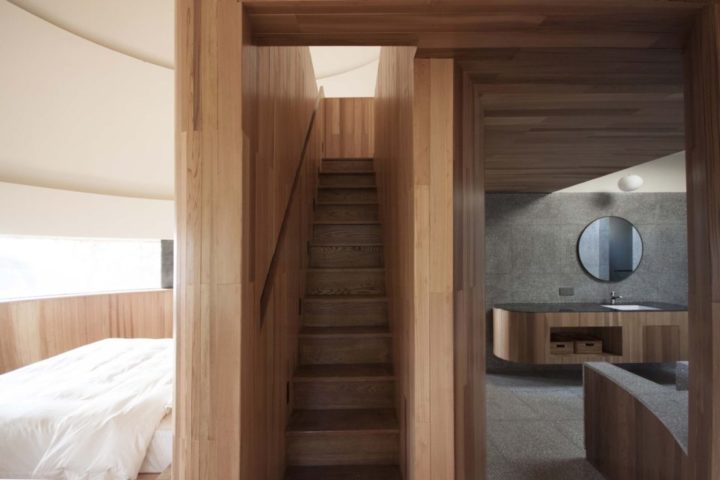
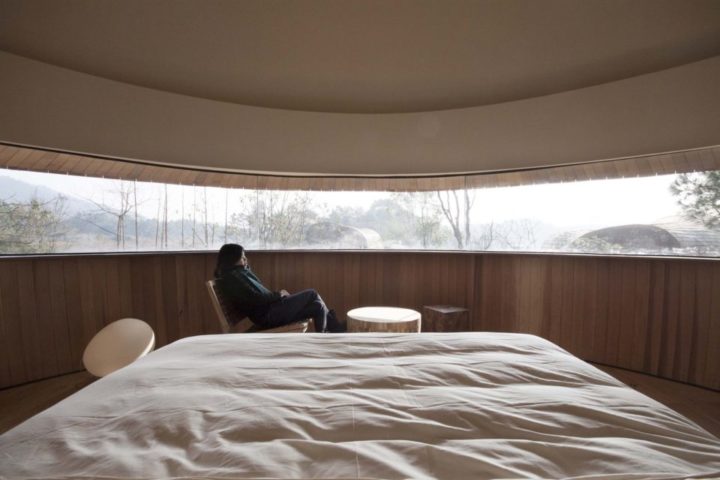
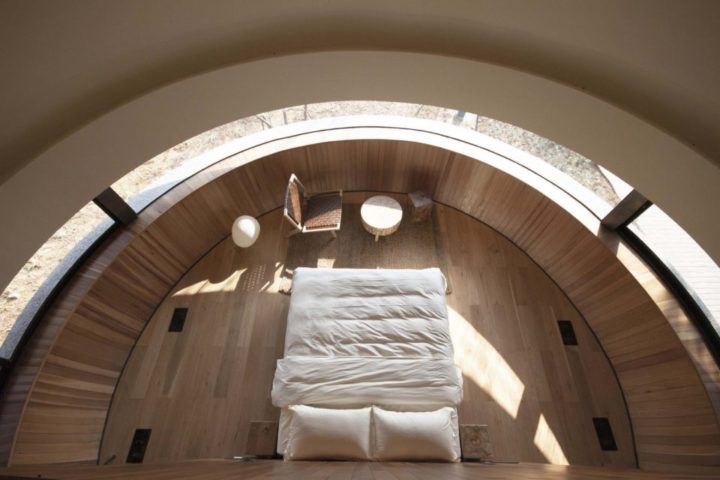
The Mushroom House adopts a lifted steel structure to minimize the impact of construction on the site. Over time, green plants on the ground will gradually spread to embrace the building and further accentuate the greening of the small house. The cone-shaped roof is covered with pine wood, while the body of the house is coated with granolithic concrete, a material that changes in color with humidity, allowing the building to further harmonize with the surrounding natural environment.
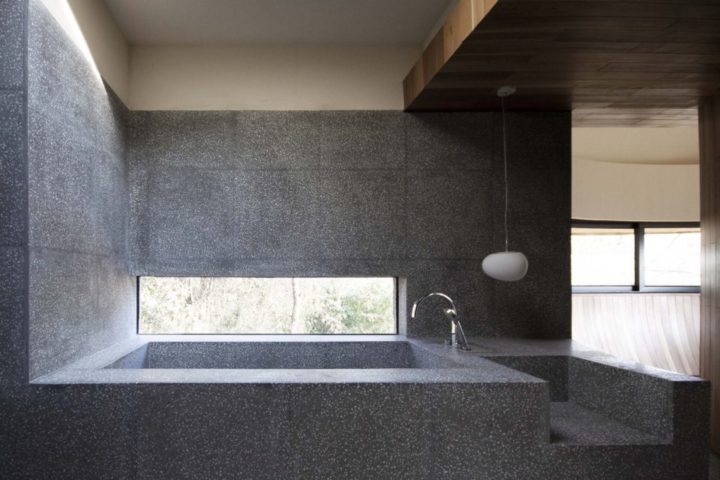
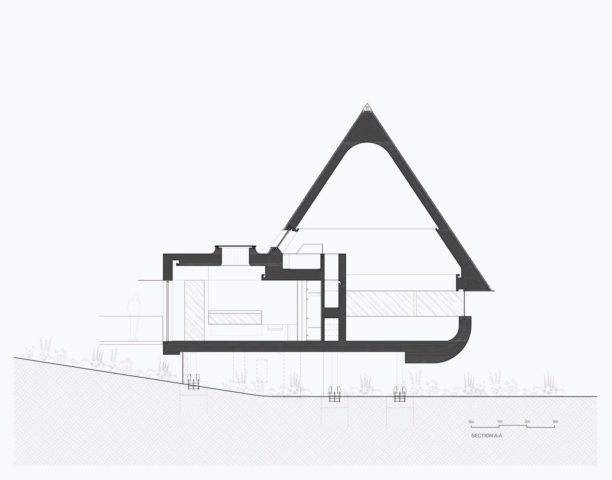
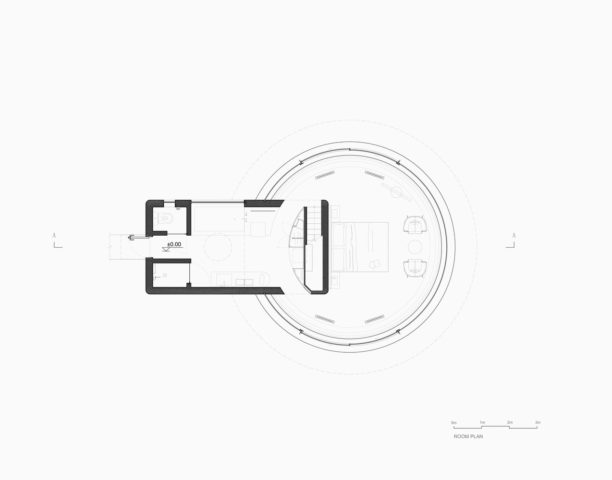
Photos credit: Fangfang Tian
Architects: ZJJZ Atelier