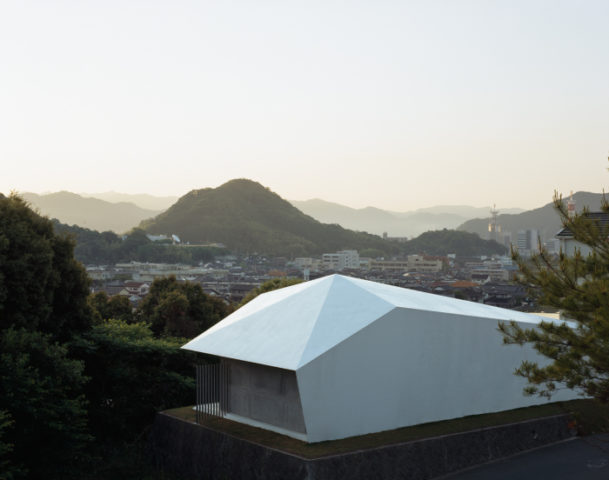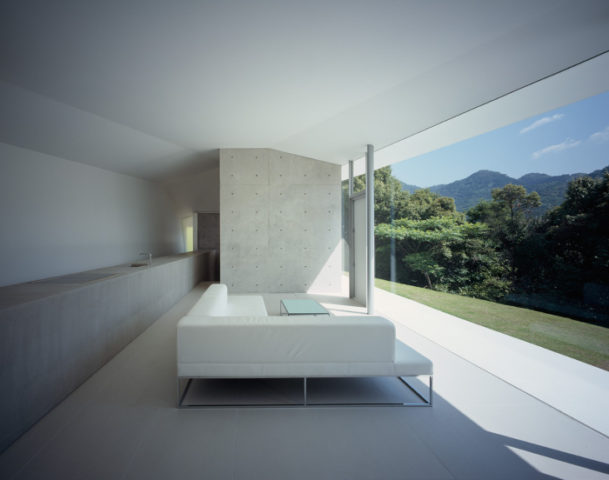Candidates, Why go through a recruitment agency ?
1/ Your chances of finding a job are multiplied If you respond to a job offer published by a recruitment agency, your application will not…
Katsufumi Kubota is a Japanese architect with a very distinguished architectural handwriting which is contemporary on the one hand and reflects the spirit of traditional Japanese architecture on the other. One of the main features of his architecture is a very interesting manner of deploying the origami method in his architecture. We were interested to learn how Mr. Kubota expresses this Japanese spirit in his contemporary-looking designs and how he adapts origami method of paper-folding to architecture.

Katsufumi Kubota: My architecture is based on traditional Japanese architecture, which traditionally used a lot of wood and paper: it is a very light architecture. Japanese architecture lived with the nature, the man and architecture lived with the nature, that is the basic principle of traditional Japanese architecture. Whereas modern architecture, in order to resist the natural disasters, has become more rigid and heavy. This is more a European style which uses a lot of iron, concrete and steel. So my idea is to use these contemporary materials to make my architecture look lighter.

Yeva Ess: And what are technically, practically speaking the methods you use to express these ideas of traditional Japanese architecture in your designs?
K.K. The columns and beams are embedded in the shell, the outer cover of the building. In order to make the architecture look light I try to hide the beams and columns in the shell, which can be considered as my know-how technique. In traditional Japanese architecture beams and columns are very thin, which is another expression of the close relation of architecture and nature. In modern days these elements became very thick and by such distanced themselves from nature. I want to get closer to traditional architecture which is an architecture connected with nature. This is why I hide the columns and other structural elements in the shell. By such I make the relation between man and nature closer.
Y.E. How did you come to this structural idea of having the building made of a so-called shell?
K.K. What you call shell is origami in my mind. Many of my buildings originate from origami, which means one sheet of paper becomes a structure to protect human beings.
Y.E. How you make architecture feel close to man?
K.K. By creating a building where people can feel the light, the wind, the water. Within the building there is reflection of light, you can feel the wind in the corridors and sometimes I use water inside to make people feel that they are near a river. In my mind the purpose of traditional or even contemporary or modernist Japanese architecture is to be light and to make people feel light.
Y.E. You have a very interesting structural method of faceting the edges of wall or roof slabs. Why do you do that, does it have some constructional or tectonic purpose?
K.K. Faceting of the edges has the purpose of making the slabs and overall building look lighter and resembling paper, but it is more for design purposes than constructional.
Y.E. What I call a shell-covered building is a very popular structural principle among architects worldwide. What you think is the difference of your approach to this motif as compared to the western architects’ approach?
K.K. My purpose of using this structural principle is to make my buildings look light and close to nature. In case of other architects I would say they are referring to it to make their architecture smart, nice. It is not the same approach as mine.
Interview by Yeva Ess.