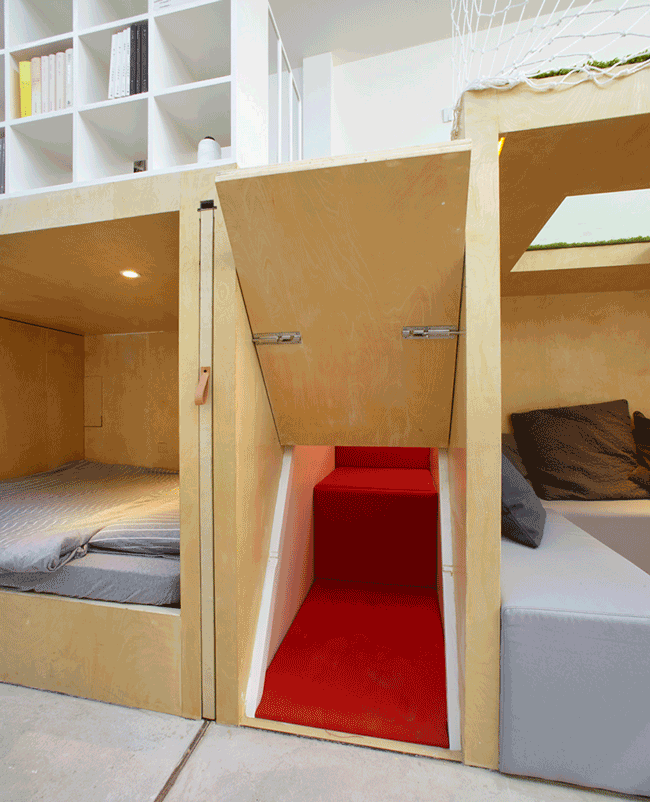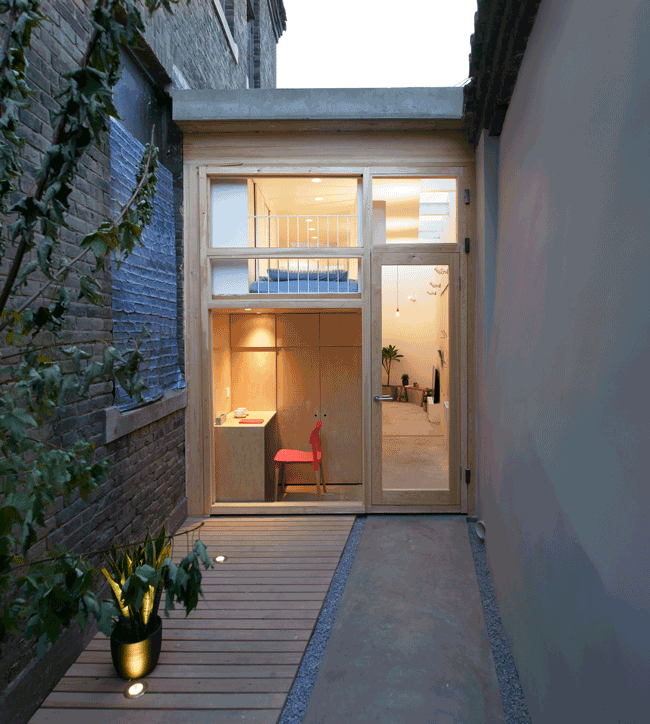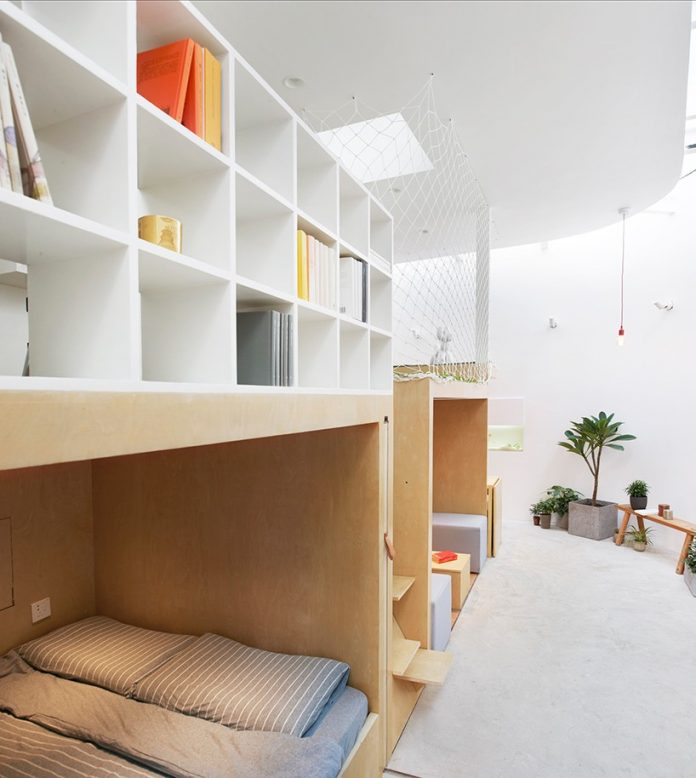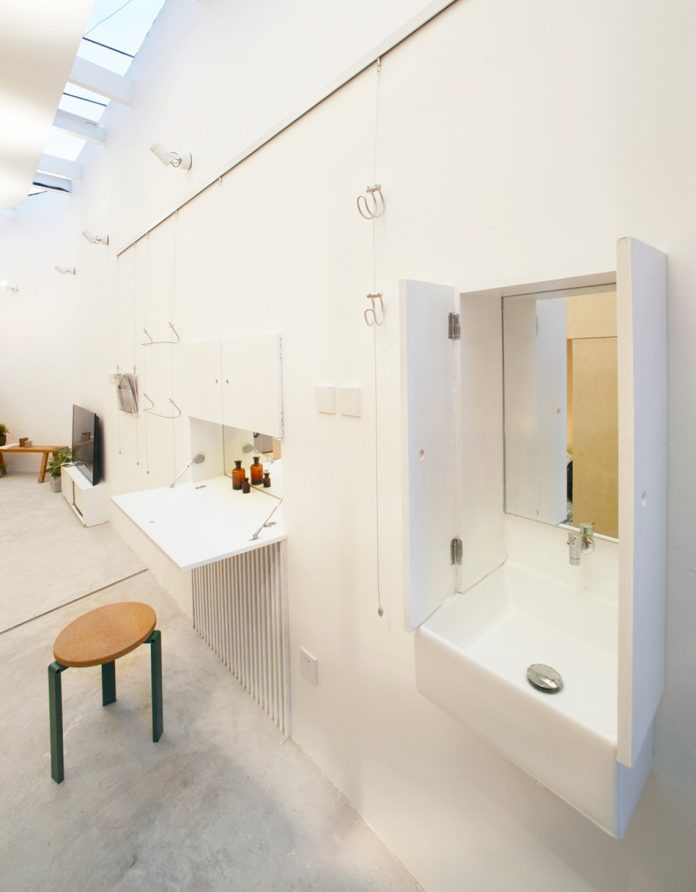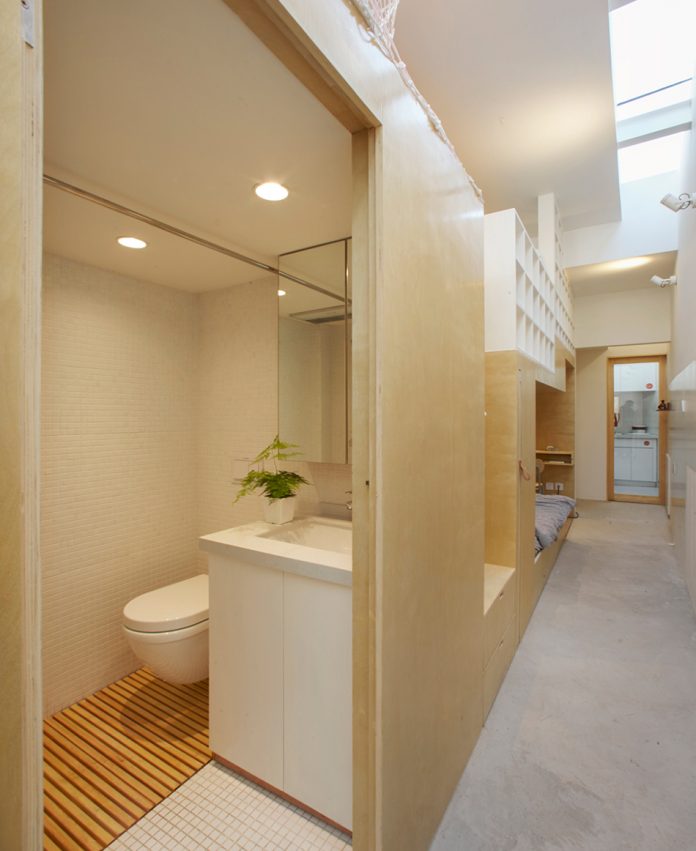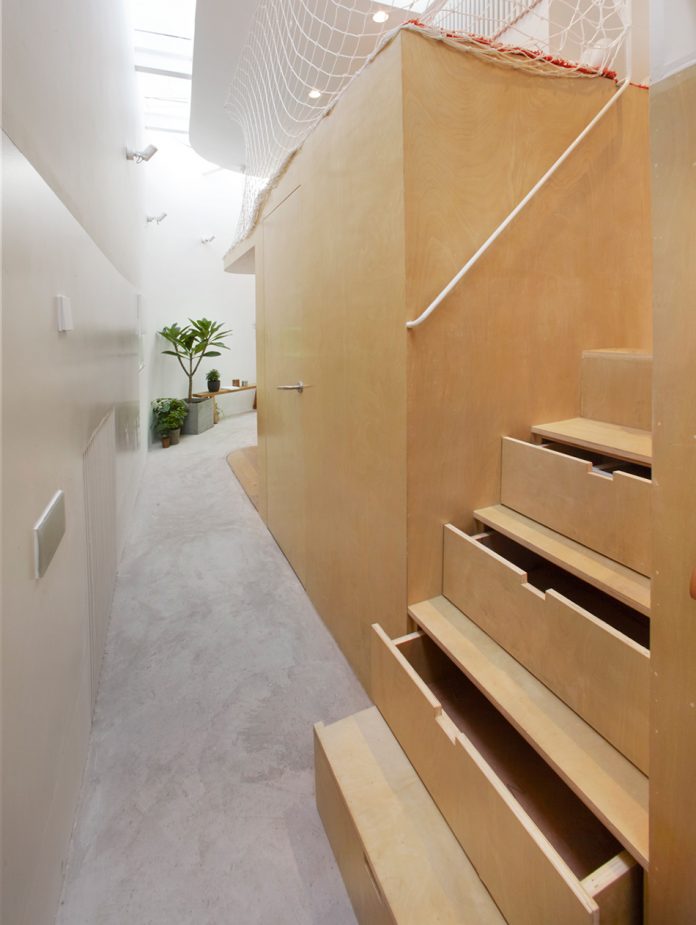An inclusive and intergenerational community park
The Crossboundaries studio team designed the Songzhuang Micro Community Parkas an “assembly of urban rooms”, thus transforming this deserted public space into a lively place…
The architecture studio B.L.U.E, based in Beijing, succeeded in turning a hutong, a typically unhealthy traditional Chinese house, in a functional, comfortable house for a six-people family. This 43 square meter hutong, located in the historical center of Beijing, has been totally redesigned in order to optimize the storage space, to save space, to create a sense of height playing with natural light effects and to offer to its inhabitants a roomy living space.
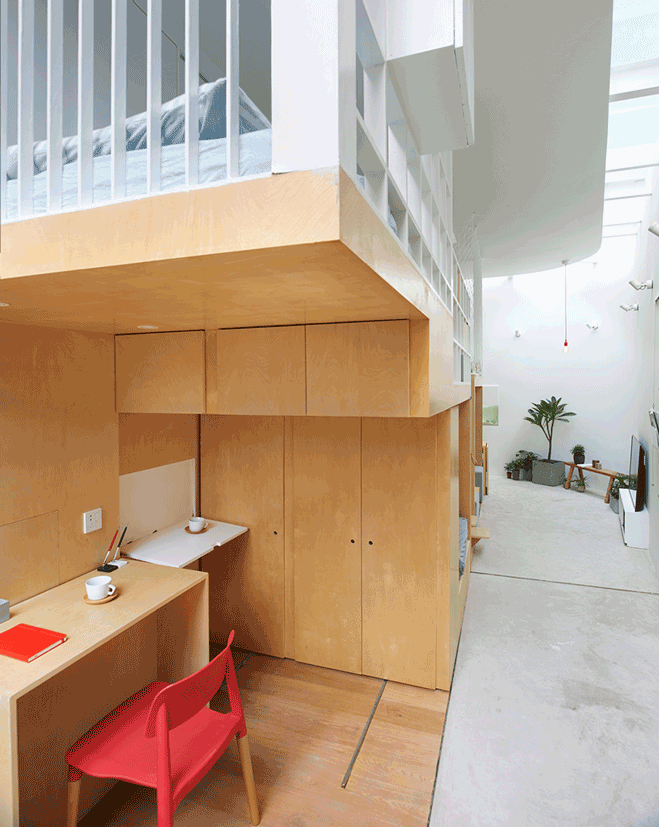
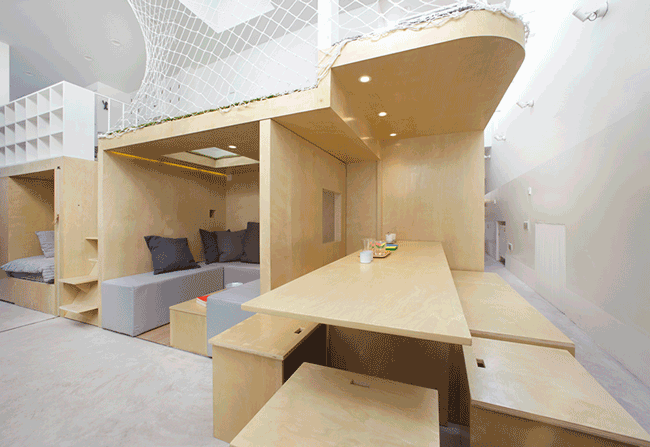
Thin rays of light illuminate the rooms through the skylights stretching all along the ceiling. The strong presence of wood in the house fills it with a warm feeling of simplicity. The modular cubic structures situated at the ground floor model the spaces allowing the living room, dining room and bedrooms to become fully functional.
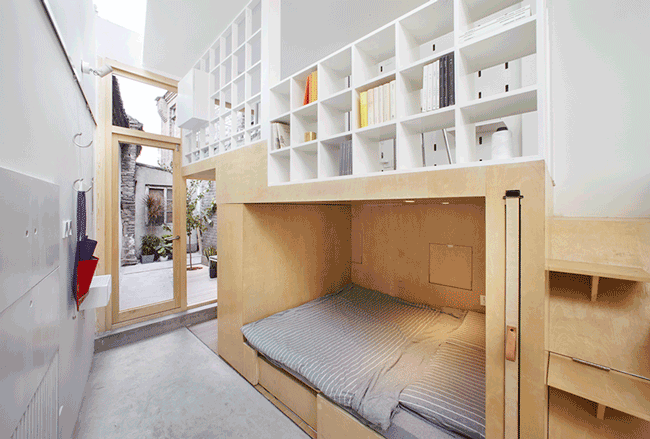
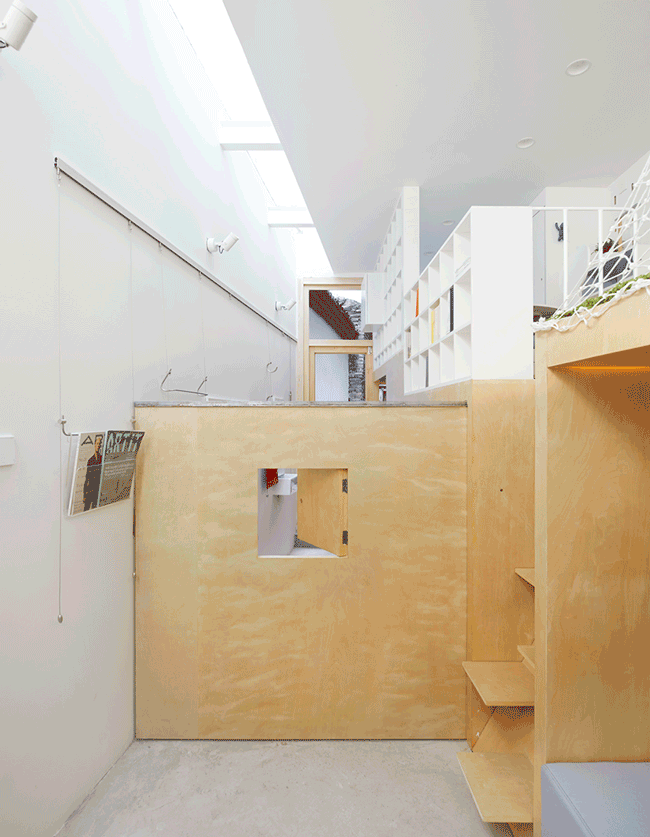
These partitioned, flexible and movable spaces help communication between family members. However, the privacy of each person is still well-preserved thanks to the folding sliding walls distributed all over the house. Each room has been redesigned in order to satisfy the needs of its inhabitants and the activities taking place in it. For example, the open space of the kids’ room on the second floor, decorated with carpets and nets, combines together bedroom and playing room characteristics.
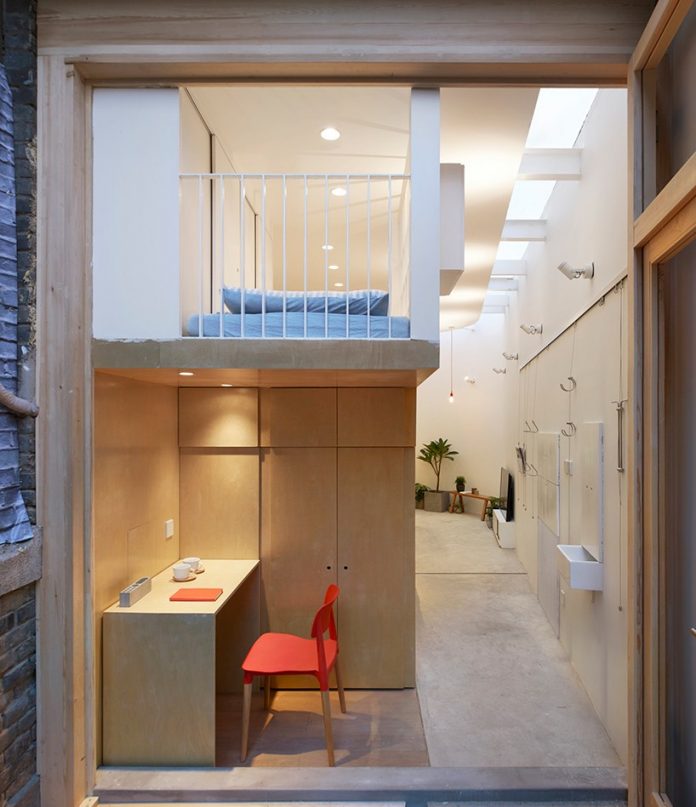
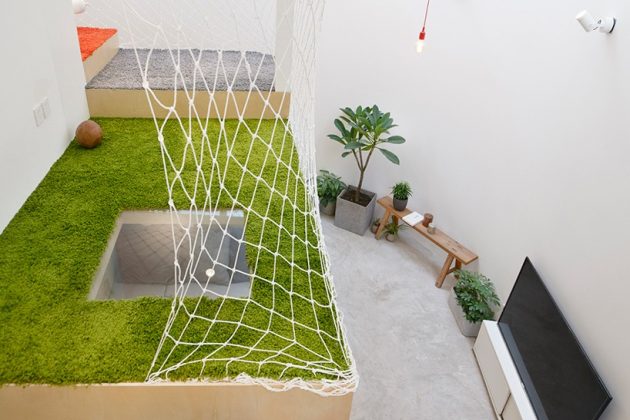
The architecture studio B.L.U.E undertook the renovation of these hutongs adapting public spaces planning techniques to it. The DNA of Japanese architecture is evident everywhere in this house: the wooden glass frame in the back can open completely. Similarly, the living spaces can be reached directly from the backyard, as to erase the boundary between outside and inside spaces of this charming house.
