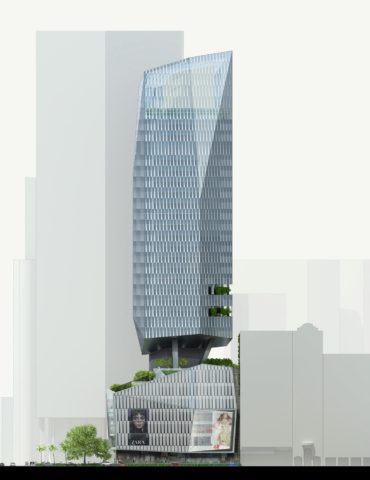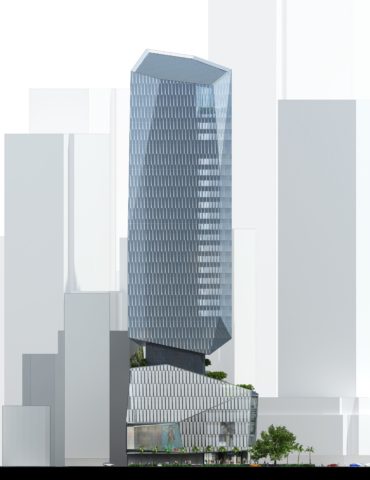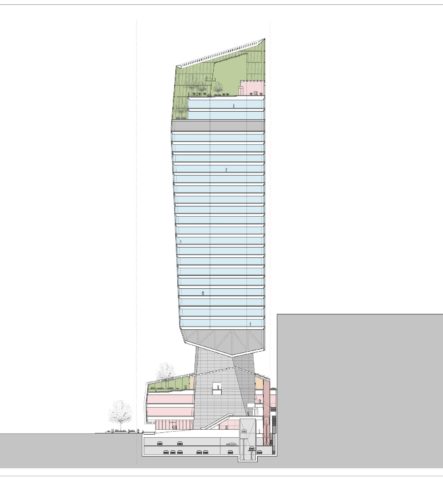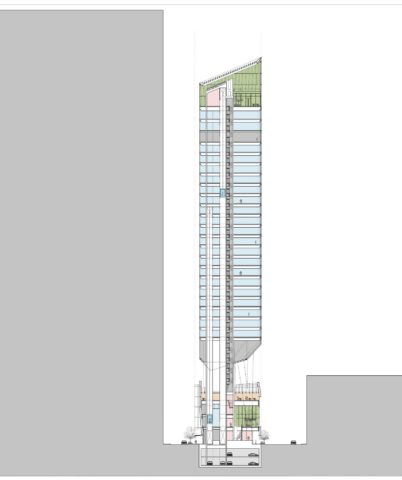Candidates, Why go through a recruitment agency ?
1/ Your chances of finding a job are multiplied If you respond to a job offer published by a recruitment agency, your application will not…
In Singapore, a policy was adopted in 2014 stating that any lost plant space, due to urban development, must be replaced by a publicly accessible garden on an identical surface in the new building. This obligation, combined with the constraints regarding the V-shaped site that directly impact the design of Kohn Pedersen Fox Associates (KPF) for the Robinson Tower, a skyscraper part of a sustainable urban planning approach.
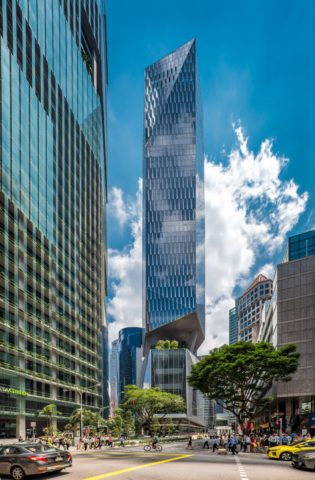
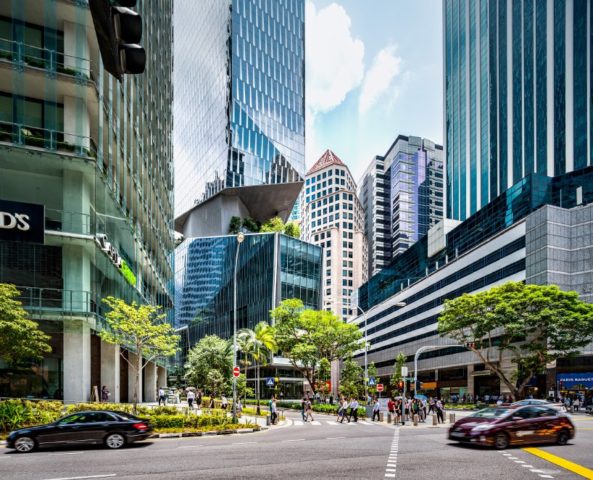
Designed in collaboration with A61 Architects, the Robinson Tower stands out in the landscape by its original form. The 20-storey building seems split in two by a terrace that is articulated on several levels. The atrium is the central core to which workspaces, office halls, shops and restaurants converge. The bay windows overlooking Robinson Street promote dialogue with the surrounding urban landscape.
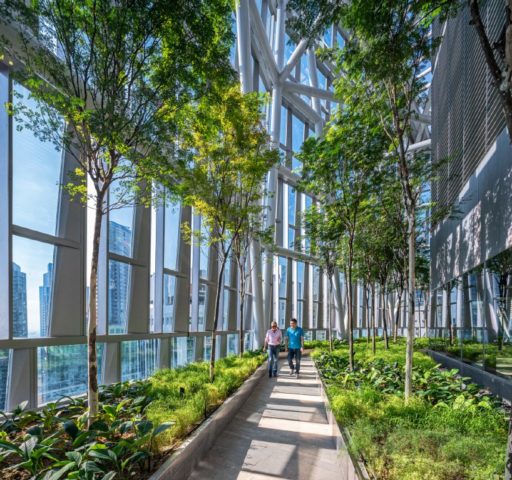
The facets of the tower are designed to reflect the sun and sky differently depending on the weather and the times of the day, like a kaleidoscope. The tower is also home to KPF’s local office, which opened in Singapore in 2018 with the order of Terminal 5 at Changi Airport.
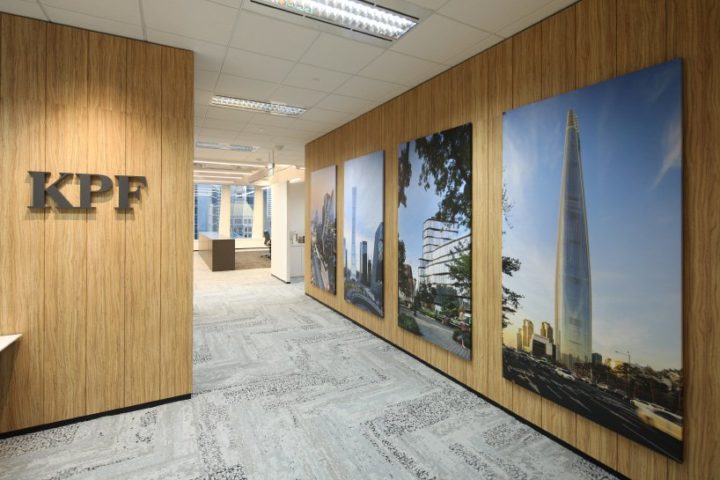
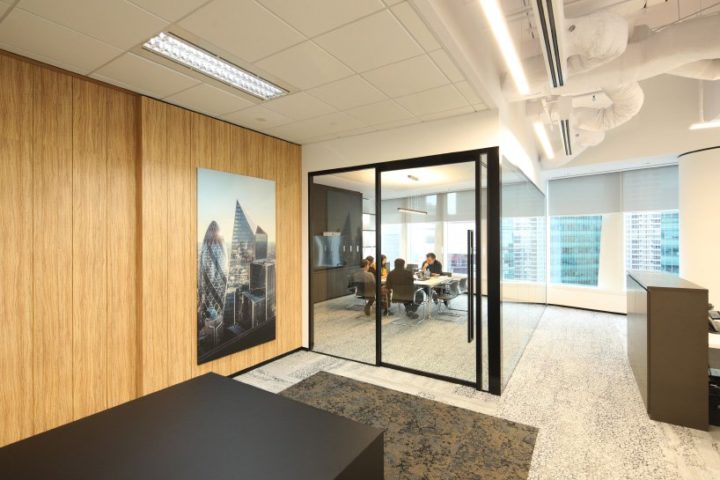
Bruce Fisher, KPF’s design director, explains that the constraints of this project were complex but that the result is a success, particularly in terms of visual perceptions, whether from inside or outside. The tower is dynamic, it frees itself from the classic linear facades of high-rise buildings that are generally found in metropolises, and above all it incorporates green spaces with unique points of view.
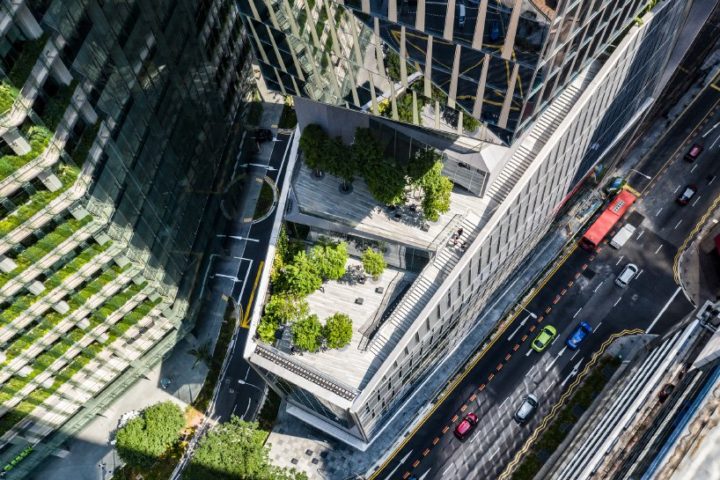
« Even though this project was huge, with a park integrated into its plan, this distinctive tower embodies the integration of context, culture and sustainability into architecture in the same way. »
Robert Whitlock, principal designer of KPF
