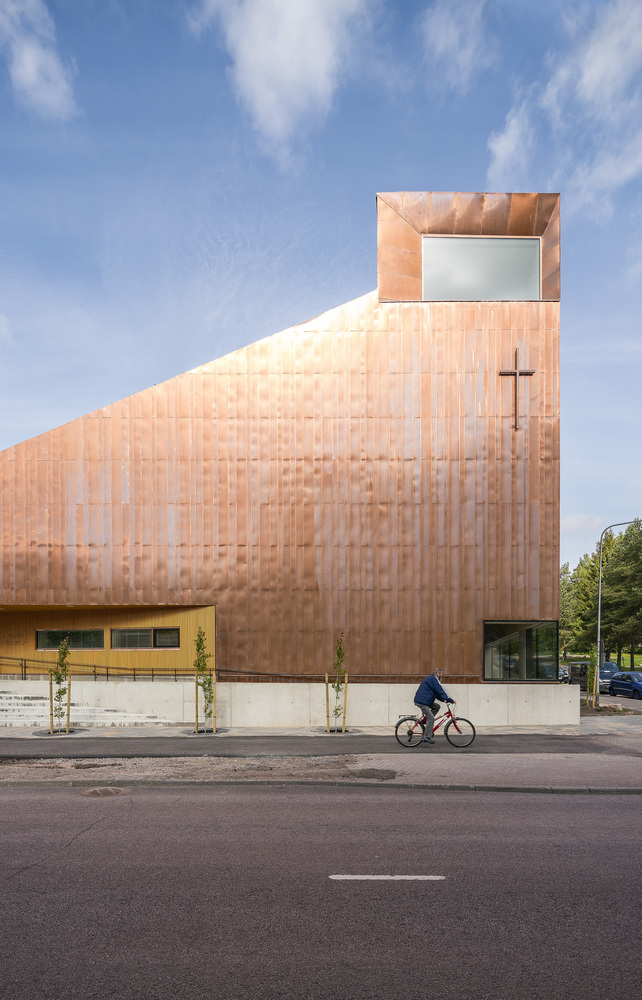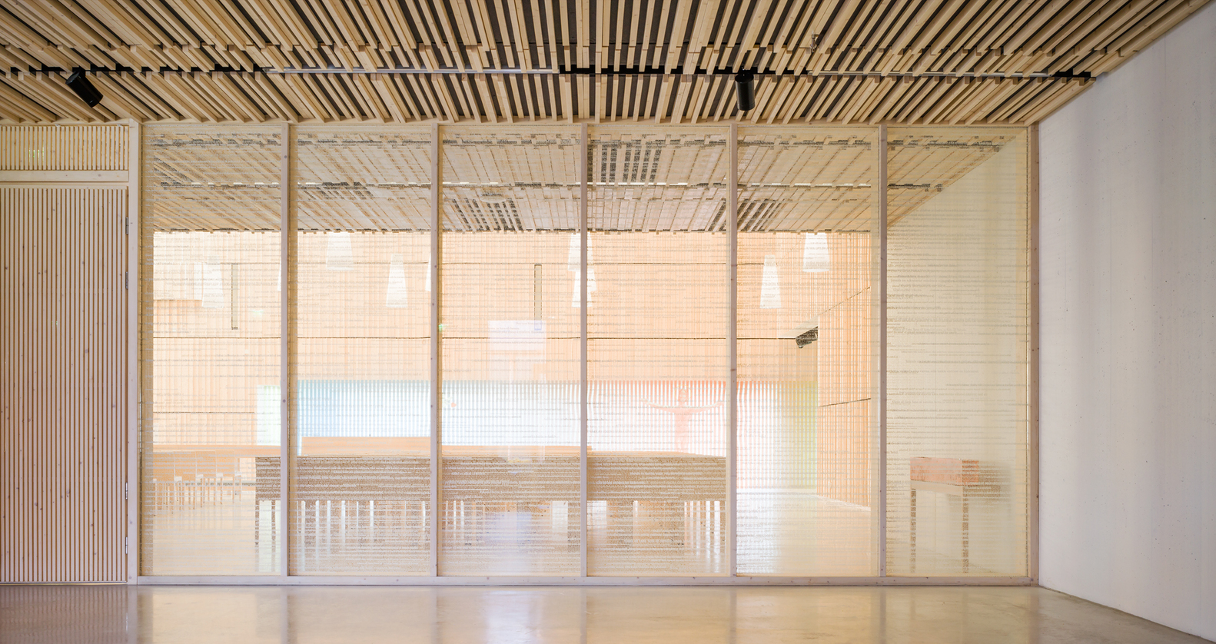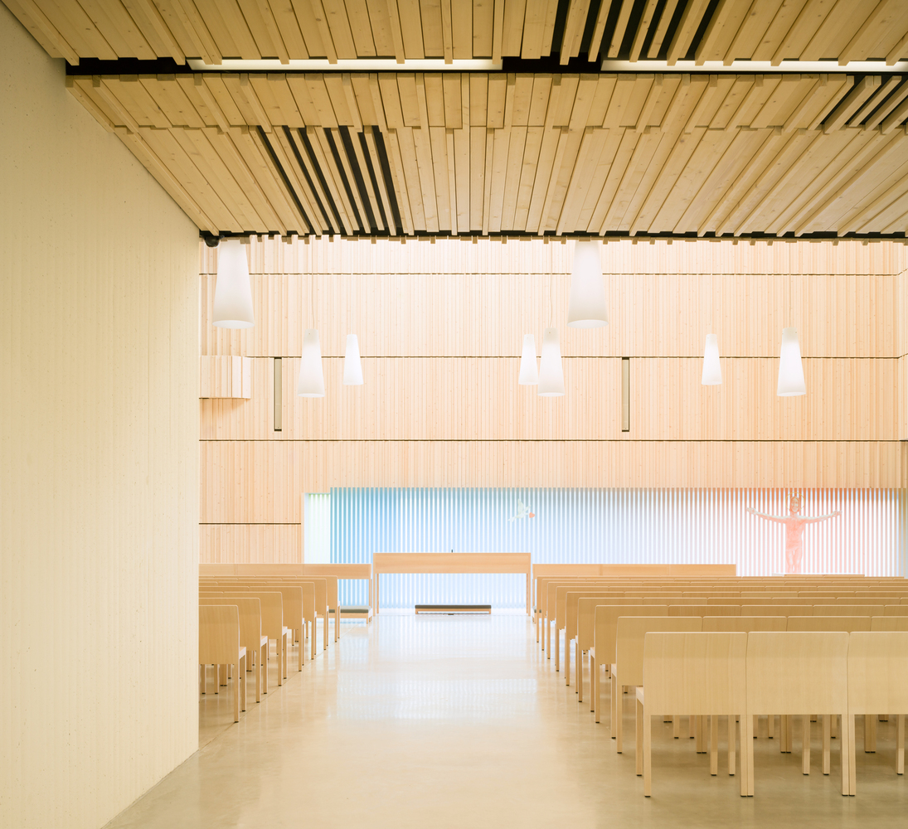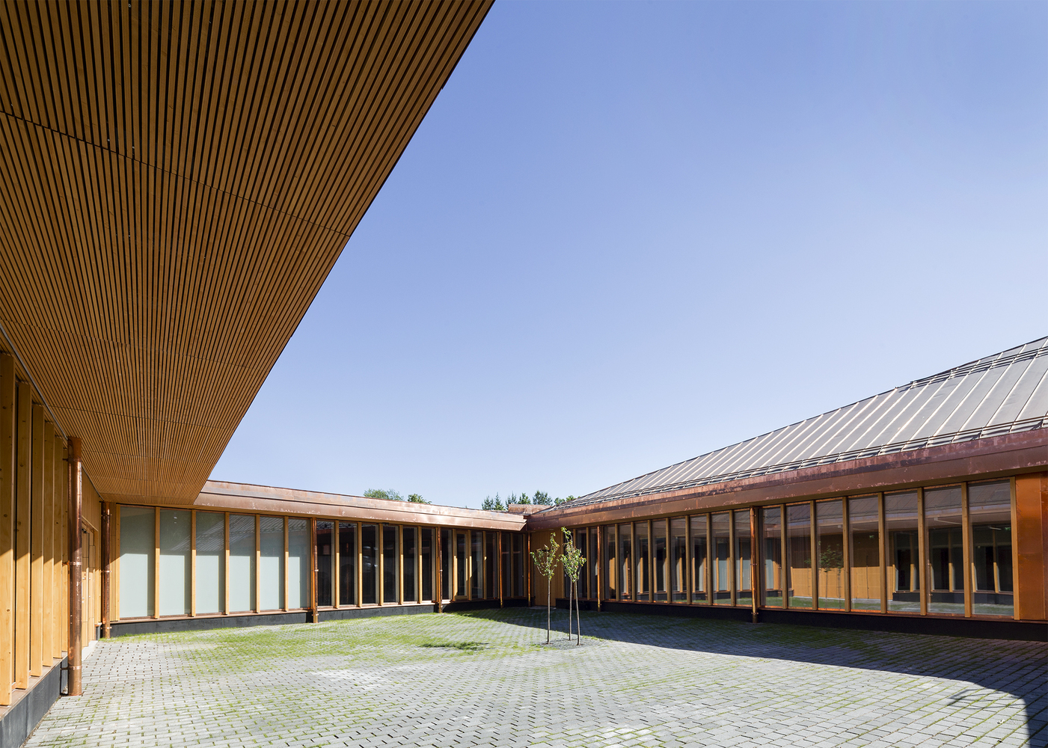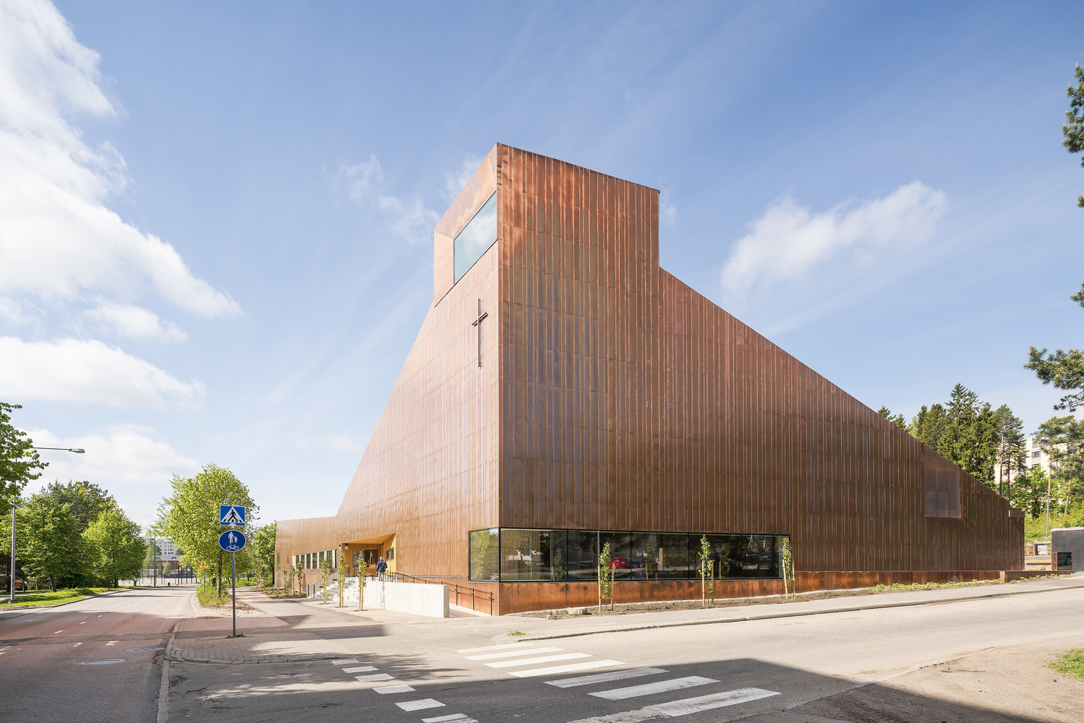A multisensory coffee for the tea ceremony
Taking over the ground and first floors of a modern low-rise in Osaka, Tokyo-based studio I IN has created a coffee shop that is futuristic,…
Commissioned by the Parish Union of Espoo and carried out by the OOPEAA architectural firm, the Suvela Chapel is a multifunctional building offering the people of the Suvela district, a place of meeting and conviviality regardless of their religious affiliation. The idea of this building was to create a building with character, a unique identity while integrating it in the multicultural context of the surroundings.
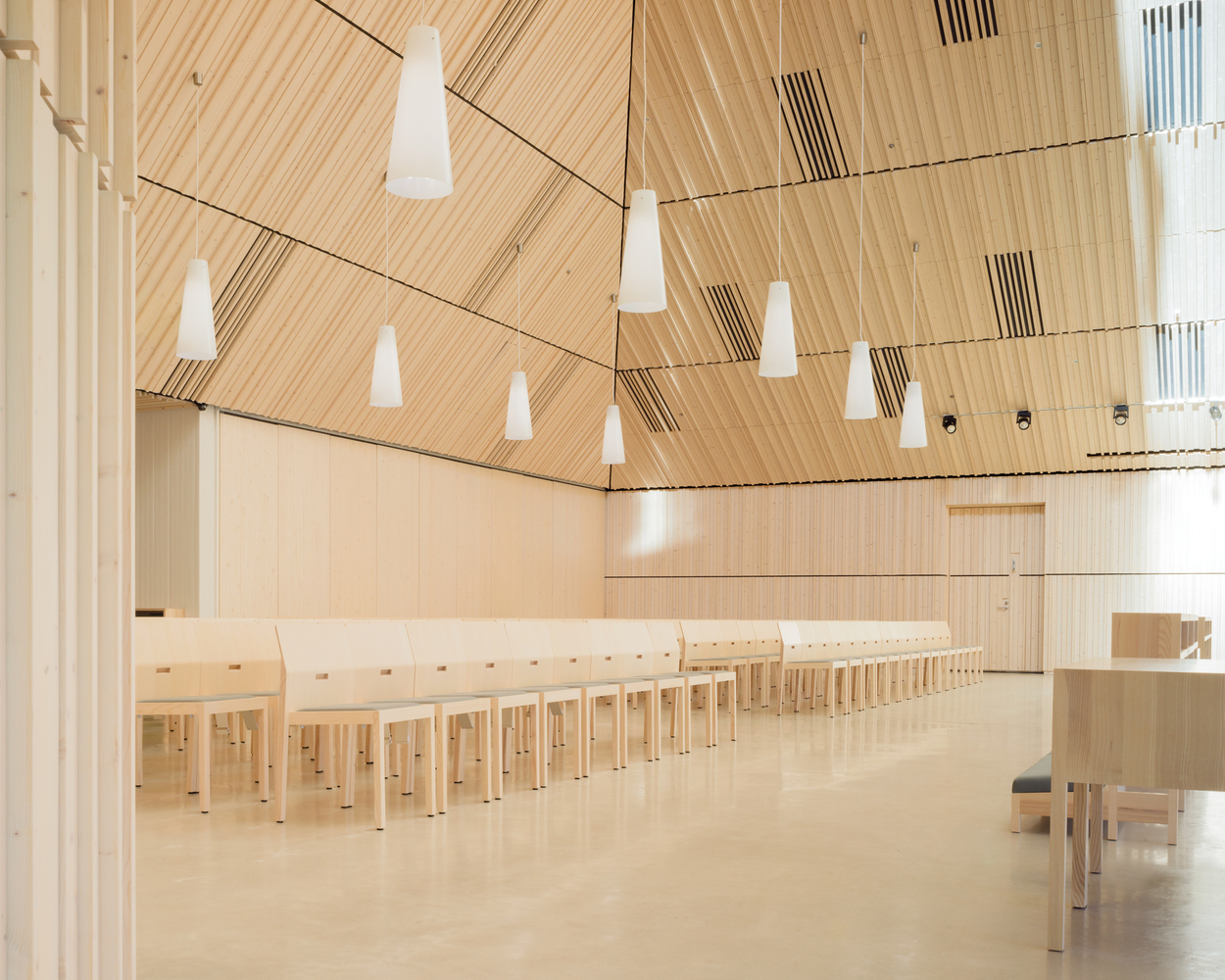
Suvela, area known for its rich diversity, wants to be one of the multicultural neighborhoods of Helsinki, where a third of the inhabitants are of foreign origin. The cultural diversity is both a rich potential and a challenge for the community. The idea behind this chapel was to give all a space that is flexible and adaptable where you could meet for exchange or participate to some activities.
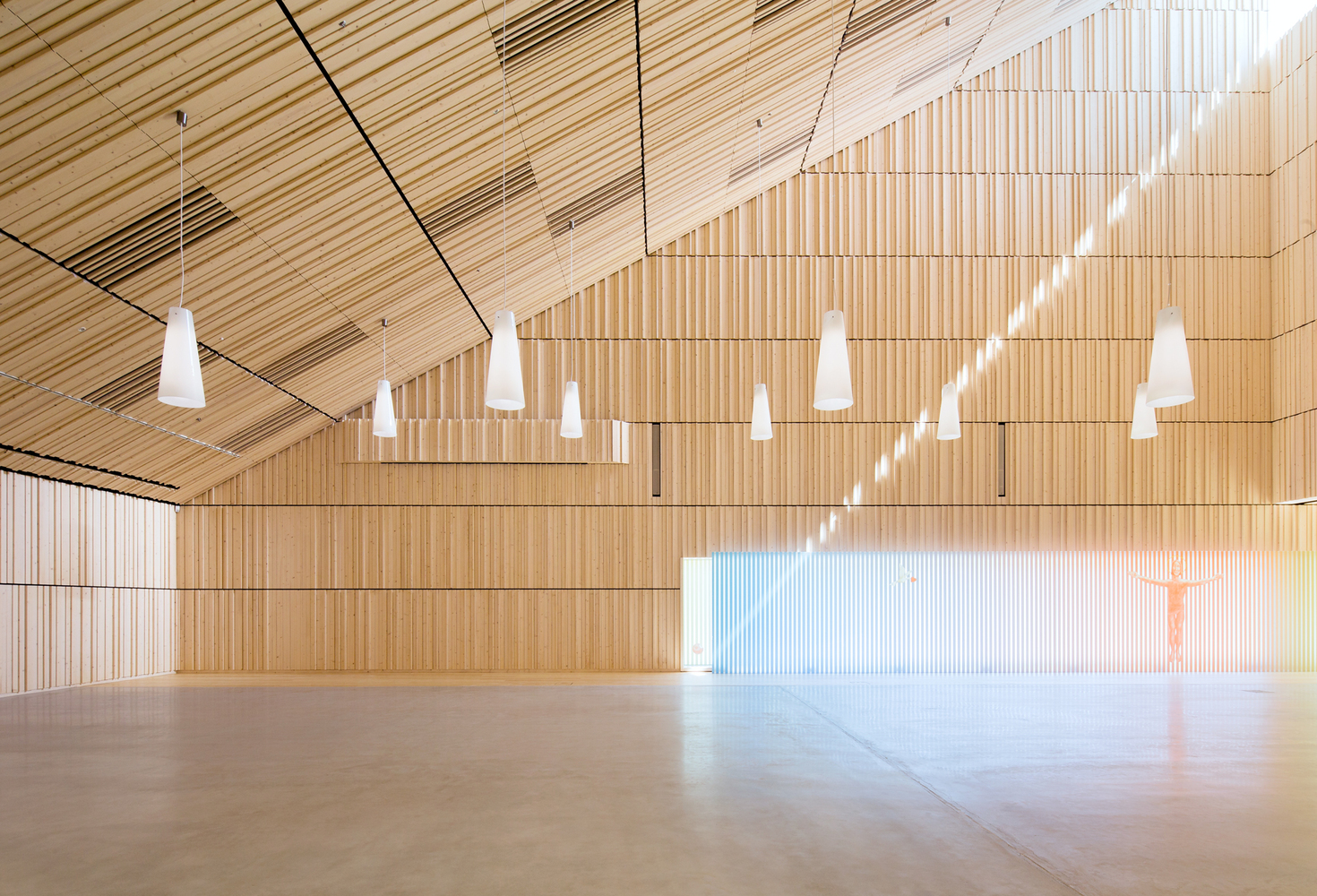
In the Nordic countries, the population gives these common indoor spaces a major role because it is essential for the inhabitants to be able to maintain a social life, despite long and cold winters. Anchored in Finnish culture, being able to gather in public buildings such as schools, libraries, churches is a long-standing tradition for locals. These buildings provide spaces where local communities can hold meetings, organize events, play, learn, share…
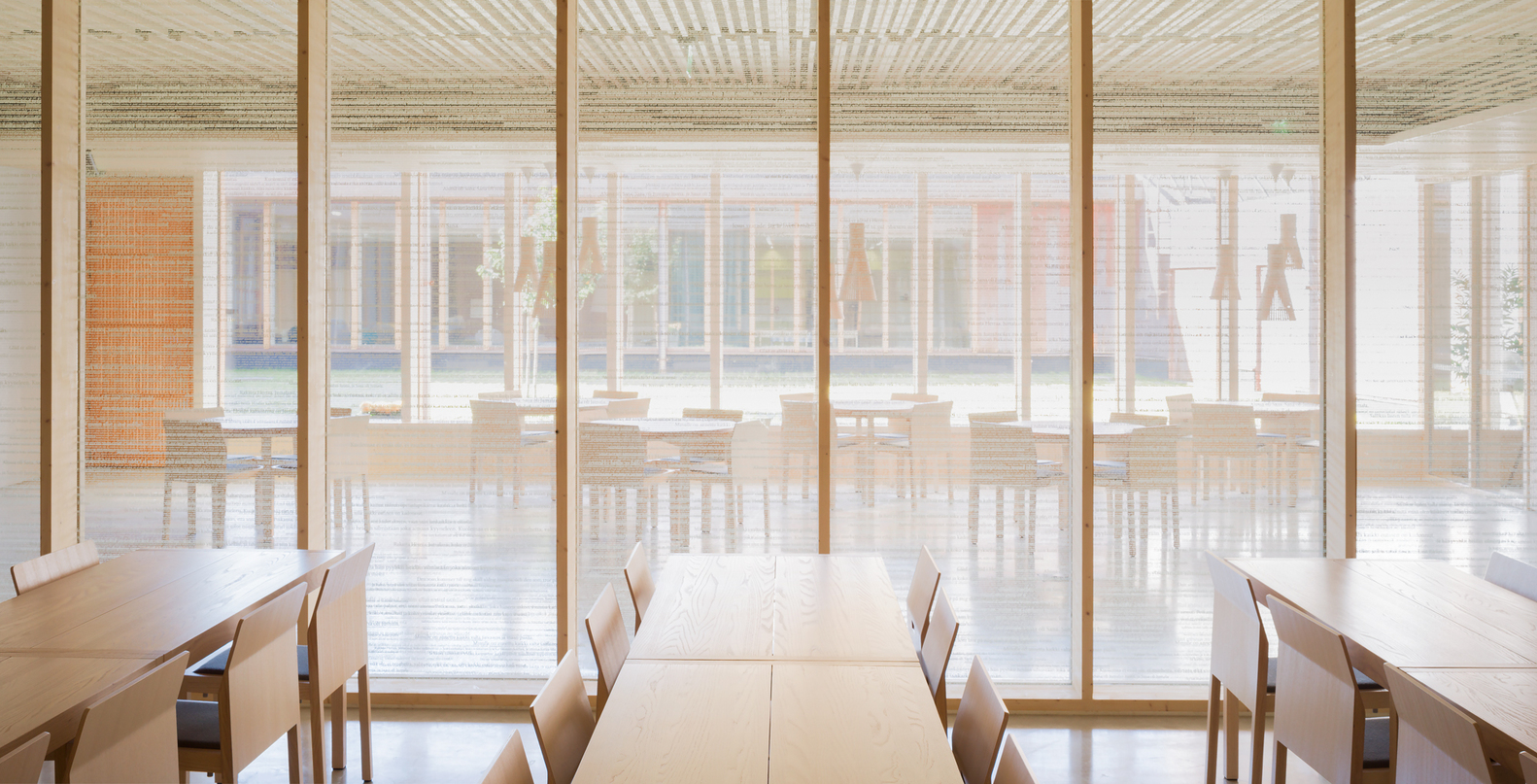
It is also possible to eat in the Chapel Suvela, and this at a lower cost, since the members of the parish serve hot soups. Of course, the chapel is also a place for mass, weddings, funerals and baptisms.
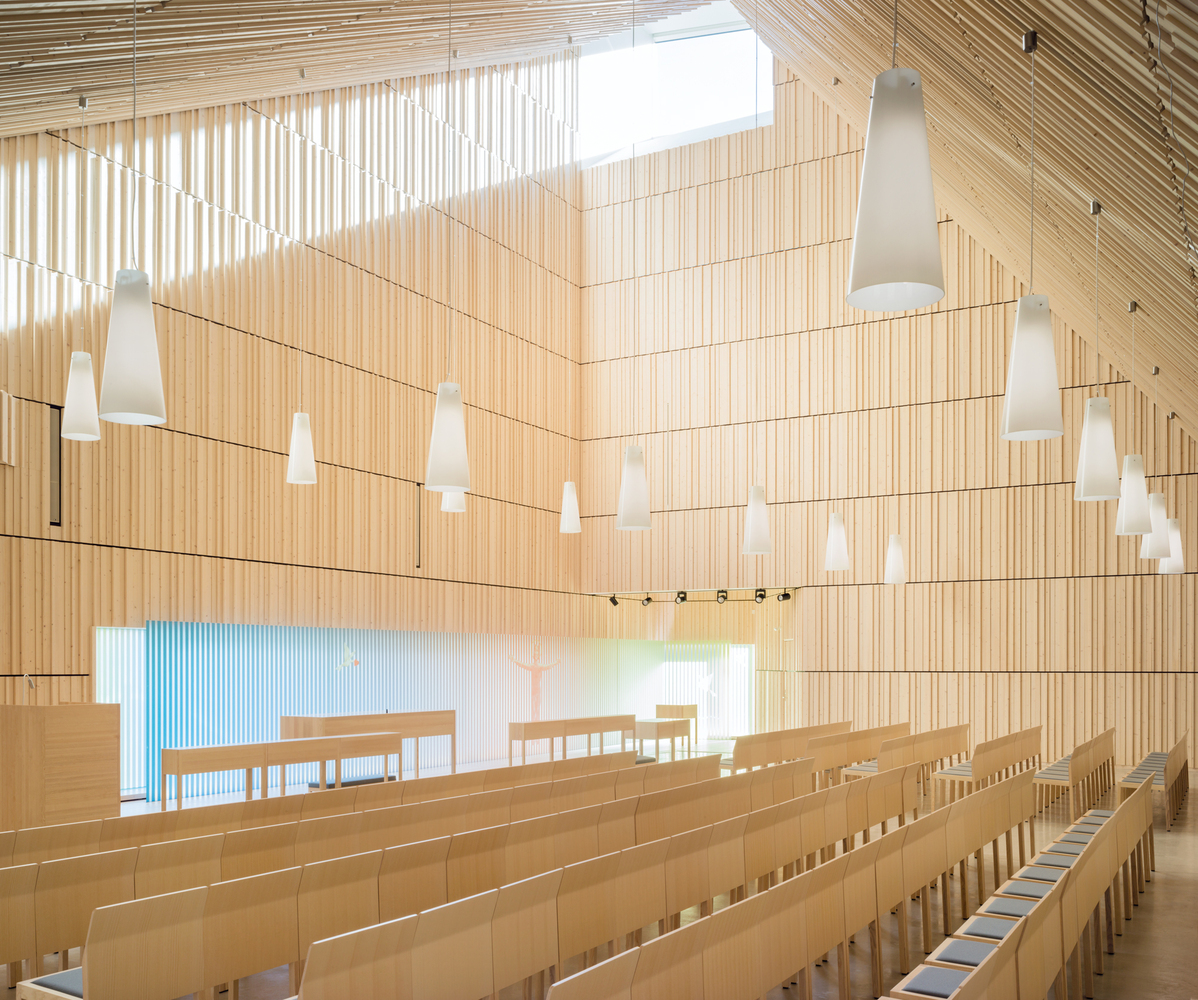
With an inner courtyard, the chapel is organized around the intimate patio, taking the form of a U. The different functions of the building are oriented around the courtyard. The main entrance to the chapel is located in one of the corners of the building, the main hall of the chapel is in the north-eastern part of the building, where are the majority of ancillary spaces.
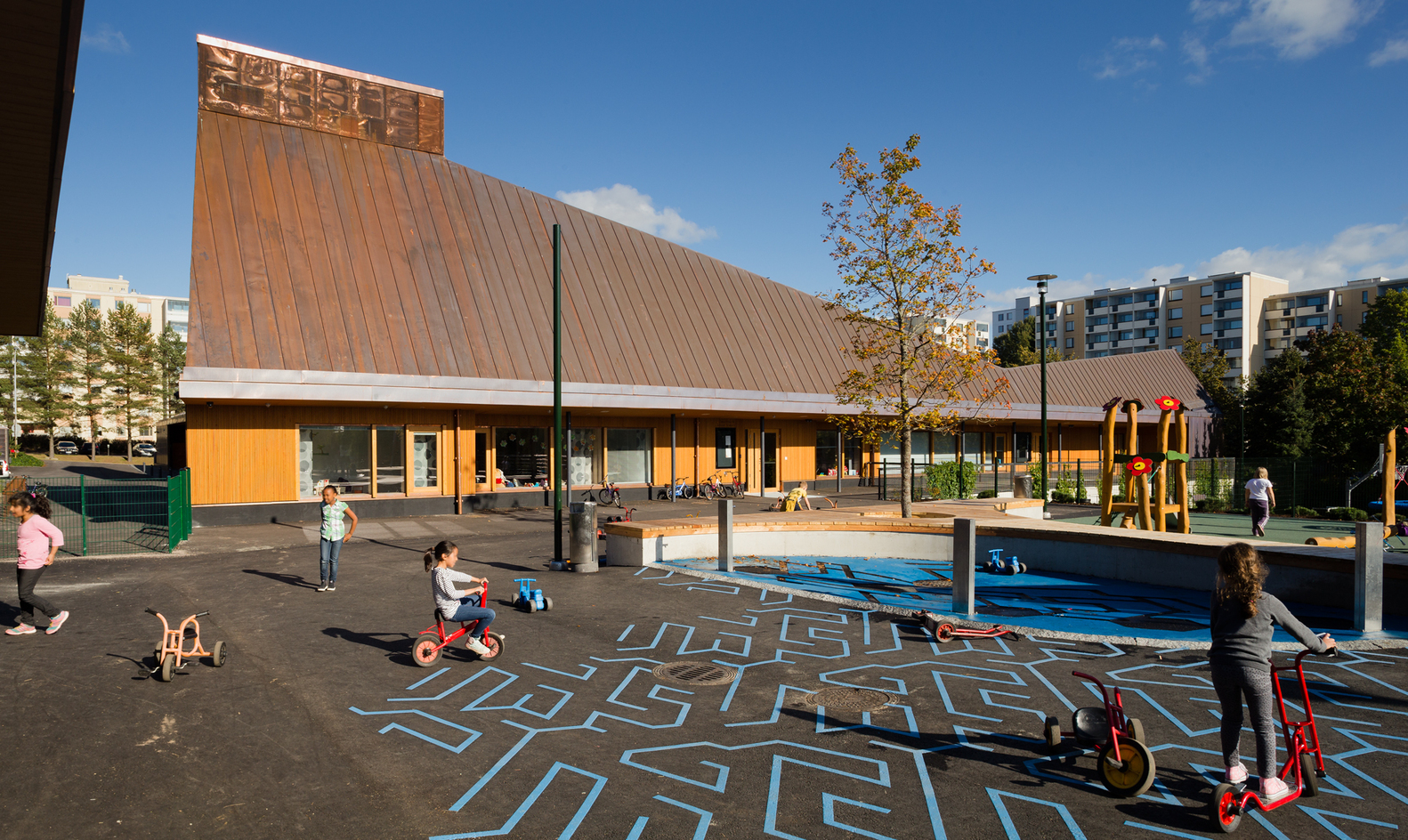
The staff offices and workspaces of the chapel house in the heart of the building, in the central part. The western part of the building is reserved for the youth, it also serves as community park.
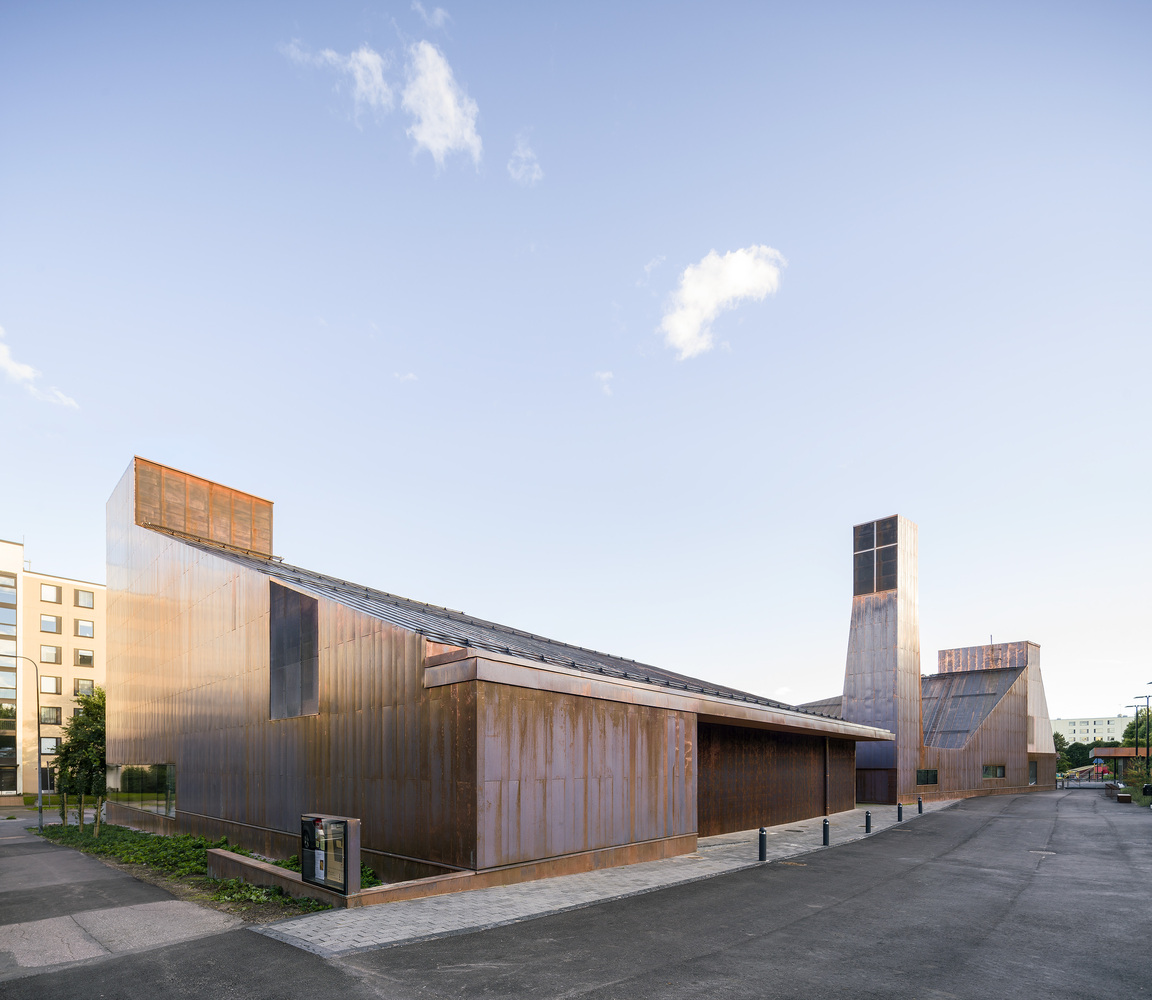
This hybrid chapel is made of wood, concrete and steel. The architects have opted for an outer shell of copper for ecological and responsible reasons, in fact the copper proves to be recyclable and durable The wood composes most of the interior installations, but also the awnings outside, allowing the children to play in outside despite a weather often capricious.
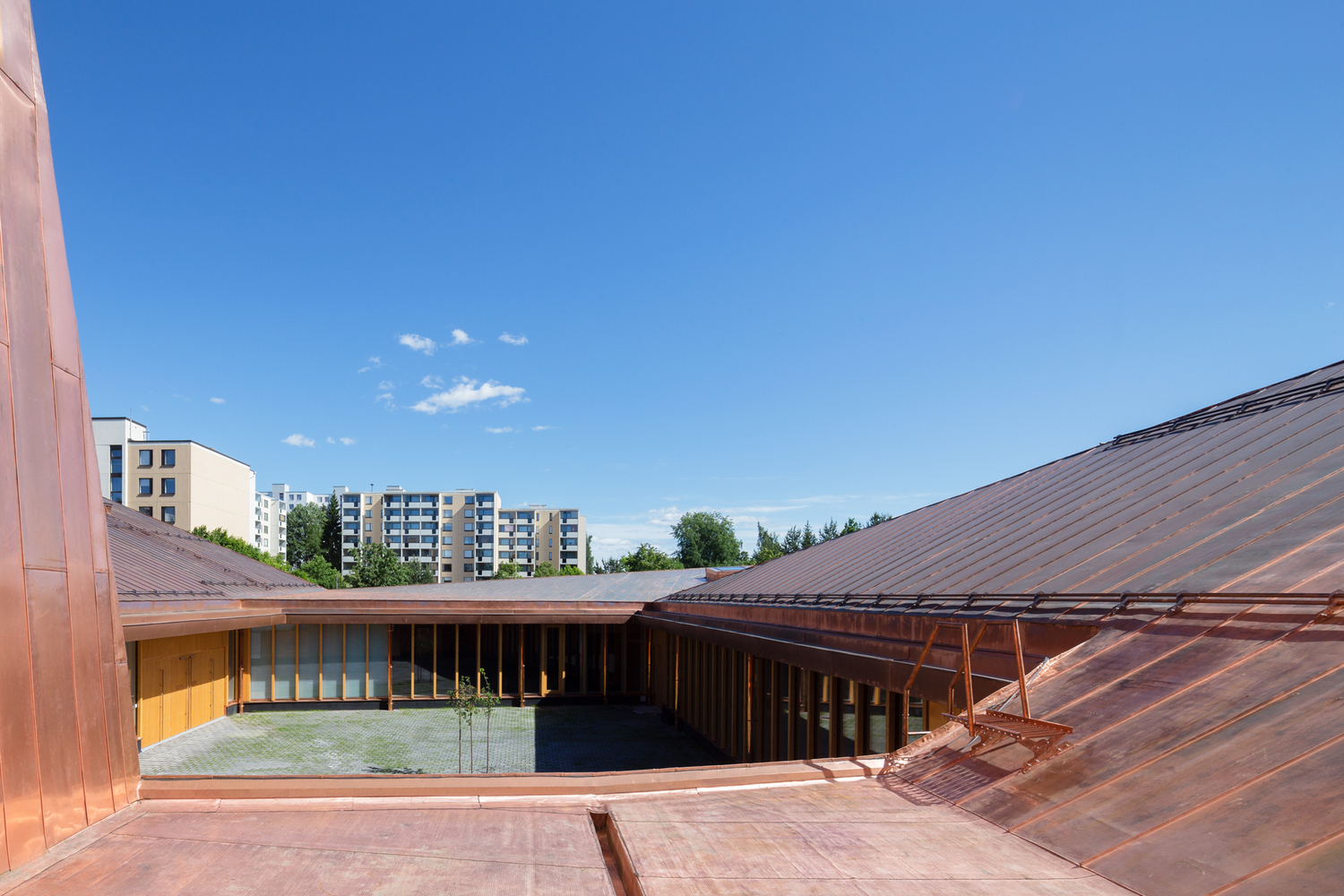
Finalist candidate nominated for the Finlandia prize in the category of architecture in 2016, the chapel Suvela has also been honored by the Award of American architecture in 2016.
