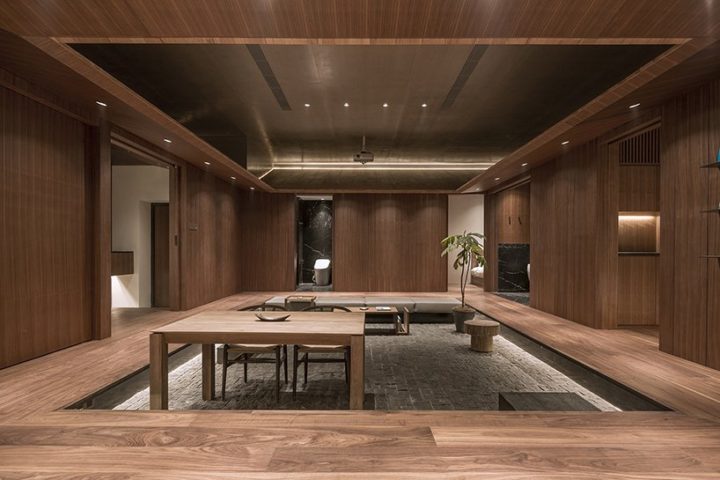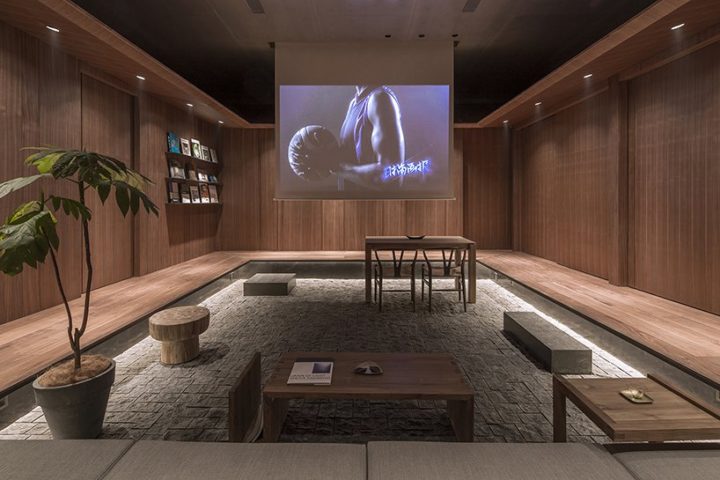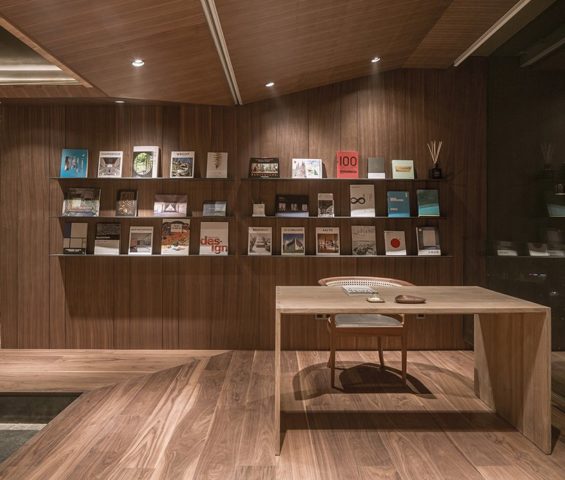Candidates, Why go through a recruitment agency ?
1/ Your chances of finding a job are multiplied If you respond to a job offer published by a recruitment agency, your application will not…
The new Everbright Centre invited 5 designers to the ArtPark9 in Beijing to express their vision of what the interiors of the future could be like. Thus, Shubei Aoyama, Han Wenqiang, Jiang Yuan & Song Chen and Tang Chung-han have worked to create contemporary living spaces in an urban context strongly influenced by Eastern philosophy.
The project can be summarised into four distinct areas, including a “Hillside Dwelling”, an “In Between”, a “Borderless Space” and a “Harmony Courtyard”.
Han Wenqiang’s architecture for “Hillside Dwelling” focuses on the evolution of living spaces with a design that goes back to the origins, stimulating interaction between people and the external environment. The ground was raised to create a “hill” covered with cork.
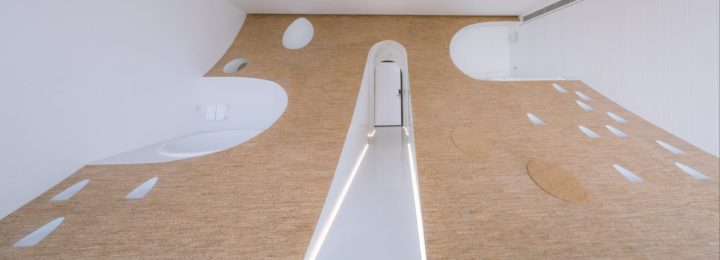
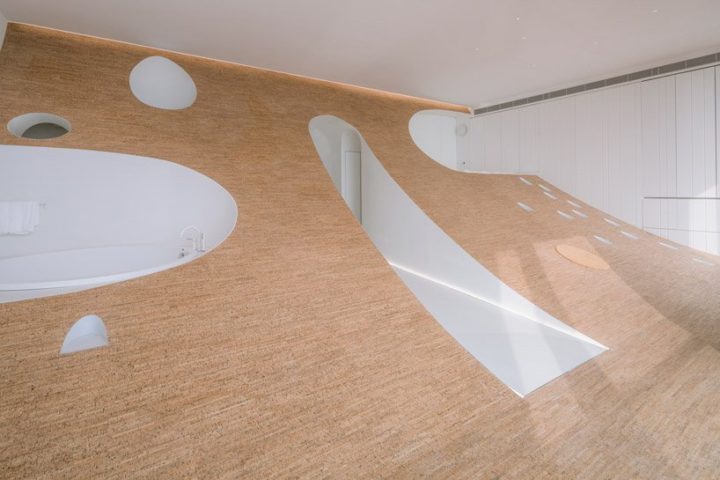
Within this structure, facilities are placed according to their functions. The toilets are placed at the base while the sleeping and washing areas are positioned on the slope, allowing residents to enjoy the view. The interior is designed according to the average human size and behaviour. The idea is to create a link between the artificial and the natural by offering a unique sensory and physical experience.
The second project, called “In Between”, designed by Tang Chung-Han, challenges the concept of home and its real meaning.
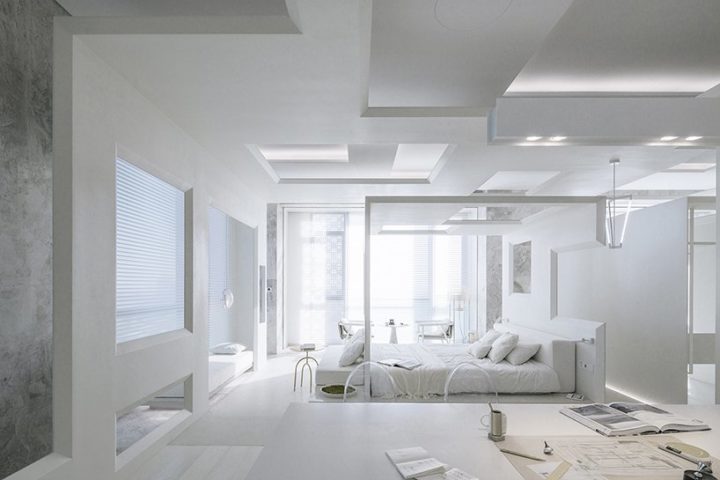
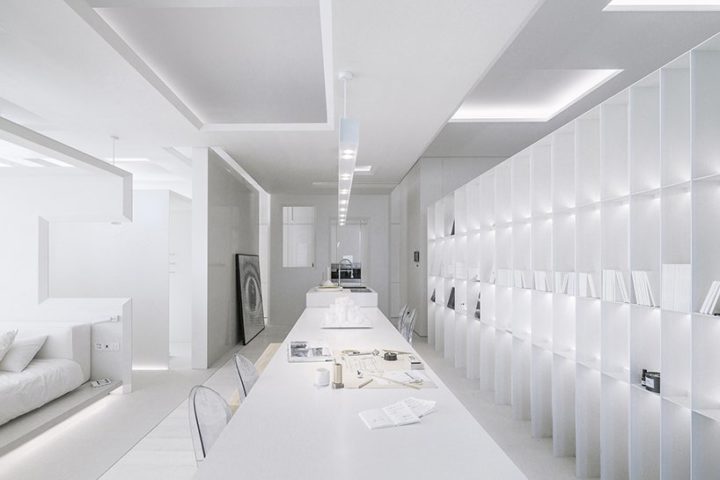
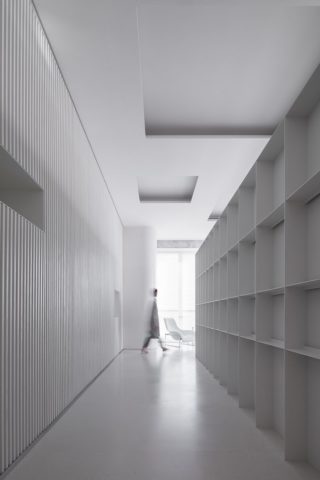
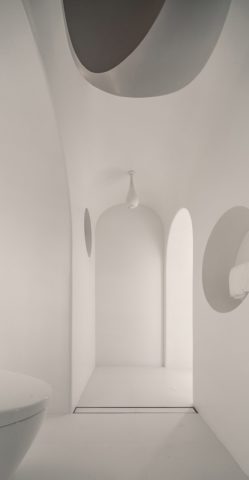
Through textures and envelopes, the designer wishes to create continuous spatial experiences, nothing is partitioned, everything is open and the monochromy of space accentuates this fluidity. The human being is the only coloured touch in this immaculate white space, the habitat is gradually being forgotten, the transition between inside and outside no longer exists.
For the third project, “Borderless Space”, the architects decided to break down the physical boundaries and use video images to connect the different dimensions. This is the starting point for their spatial design.
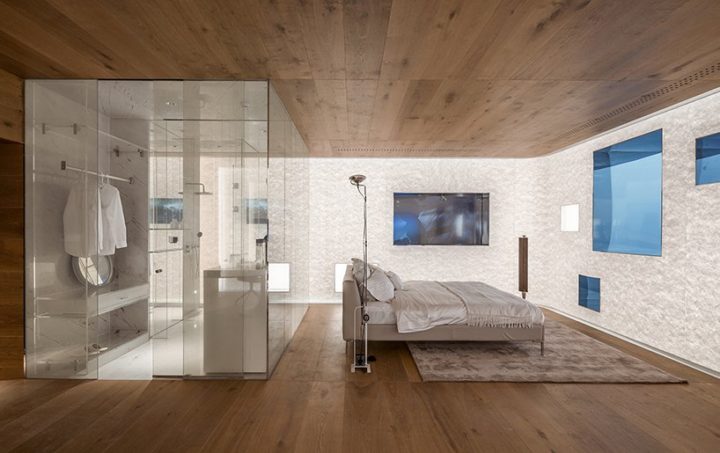
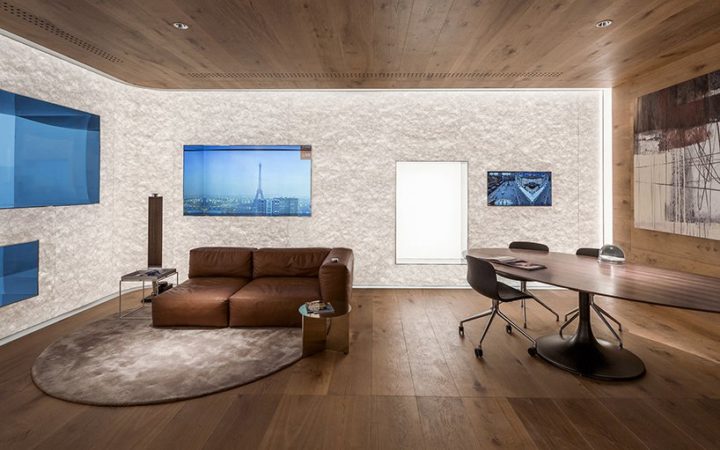
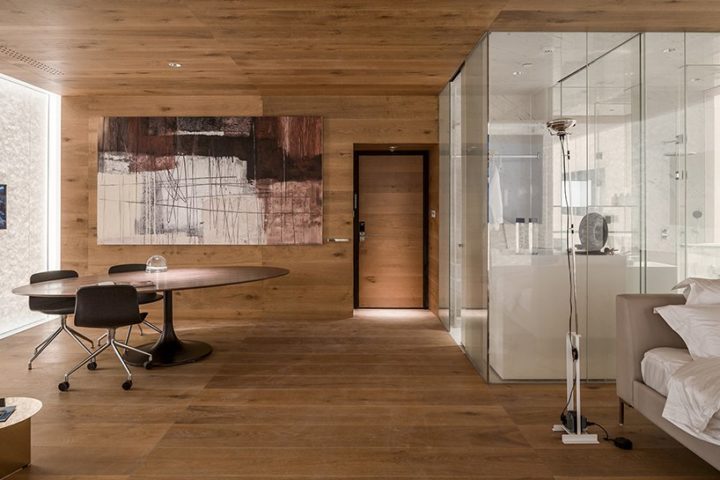
They used digital media to cross physical boundaries and create a fusion of “screen wall” and “transparent wall”.
The direct element that connects the inner space to the outer world is the window. The designers reorganised the window areas by using the screens as openings to the world. Four screens of different sizes are integrated into the walls: you can see Paris live and what is happening within NASA. A local television channel live from Beijing is also broadcast, so that residents can be connected to different time zones.
In the fourth project “Harmony Courtyard”, Shuhei Aoyama studied the best way to create a contemporary and comfortable living space for a one-person home. Covering an area of 120 m2, the interior space breaks with traditional layouts. The design team removed all the partitions and created a space similar to a traditional Chinese court. The bedroom, toilets, shower room and kitchen are positioned all around the courtyard. The designer tried to compress the private space as much as possible in order to leave more space for the public space, where life will be more user-friendly.
