Candidates, Why go through a recruitment agency ?
1/ Your chances of finding a job are multiplied If you respond to a job offer published by a recruitment agency, your application will not…
Perkins + Will Architects designed a 12-storey office building located south of Union Square in Manhattan. The name of this project: 799 Broadway.
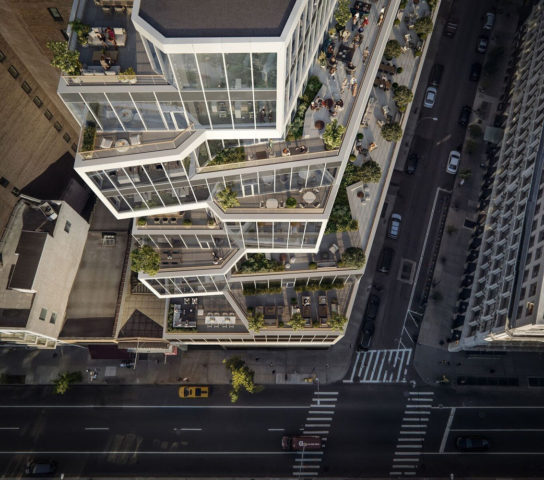
The idea was to reinterpret New York’s classic loft with different materials, systems and especially more contemporary technologies. Exercising design from the inside to the outside, the building develops into a cascade of terraces on almost every floor. The volumetry meets the strict urban regulations of the district, offering a human-sized architectural expression with important connections to the outside.
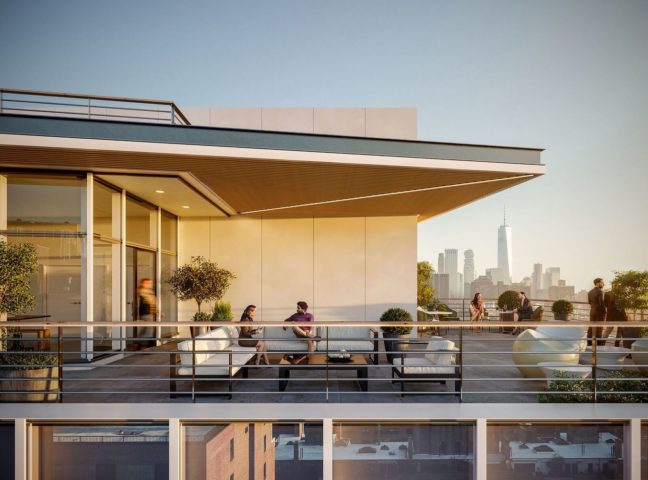
The facades are simply composed of white metal panels, large bay windows and wooden soffits paying homage to New York’s classic buildings that were made of cast iron and white limestone. Landscaping on the balconies softens the exterior while strengthening the connection with nature.
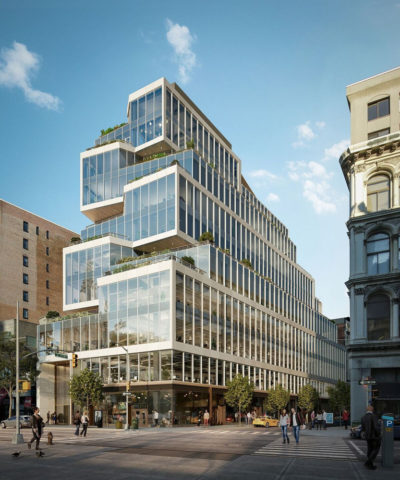
The structure and ceilings are made of cast-in-place concrete, offering a reinterpretation of the traditional components of the New York loft.
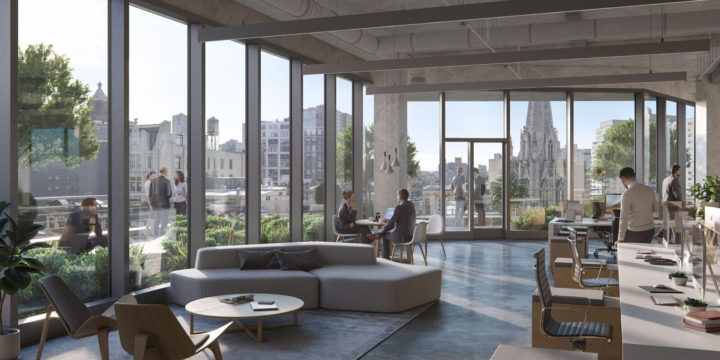
The main hall focuses the visitor’s gaze on a common courtyard, a real living space, creating links between residents. A gym, a cloakroom, showers and bike storage are also provided for those who come to work in this building.

Perkins + Will design director Robert Goodwin explains that the purpose of this building is to focus on the human experience, the exchanges and the social side of office life. Architects have been thinking at length about how tenants will use shared spaces, how terraces will serve as extensions to more traditional workplaces.
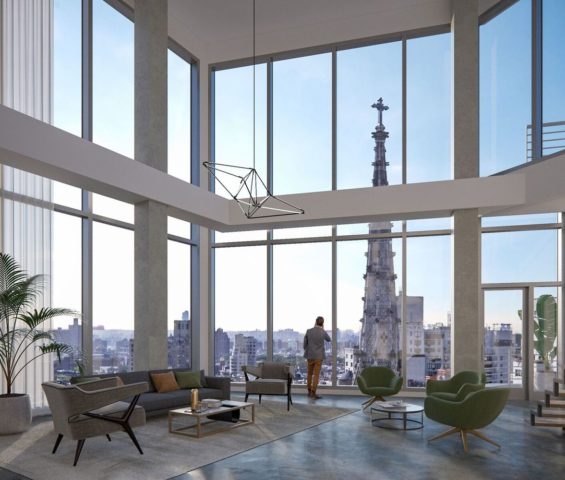
The resulting architectural identity dynamic is the result of this relationship and will lead a new generation of open, flexible, human-sized office buildings in the city.
Robert Goodwin, Director of Design, Perkins + Will