Candidates, Why go through a recruitment agency ?
1/ Your chances of finding a job are multiplied If you respond to a job offer published by a recruitment agency, your application will not…
Nestled in the heart of a bustling shopping center in Shanghai, Ethai Café offers simple and light traditional Thai dishes made with fresh products. The colors and materials have been chosen in a subtle earth-tone gradient that echoes archaeological sites in central Thailand. The linear bench corresponding to the volume of the ceiling seems to have been shaped directly in the natural reliefs.
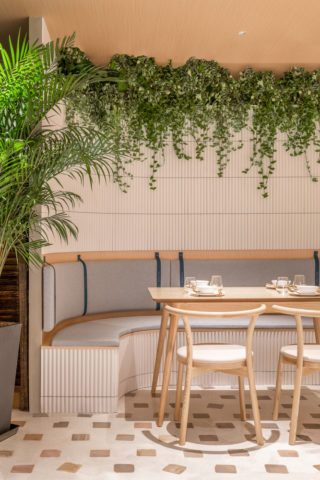
Considering the small area of the site, the designers imagined Ethai Café as a relaxation space that allows you to take a break and escape the hustle and bustle of city life. To achieve this, “the project adopts the directional concept of an enveloping geometry”, specify the architects. The limit with the public space is marked by the lowered ceiling and the bench which unrolls like a ribbon from the inside of the restaurant to form a low wall on the outside.
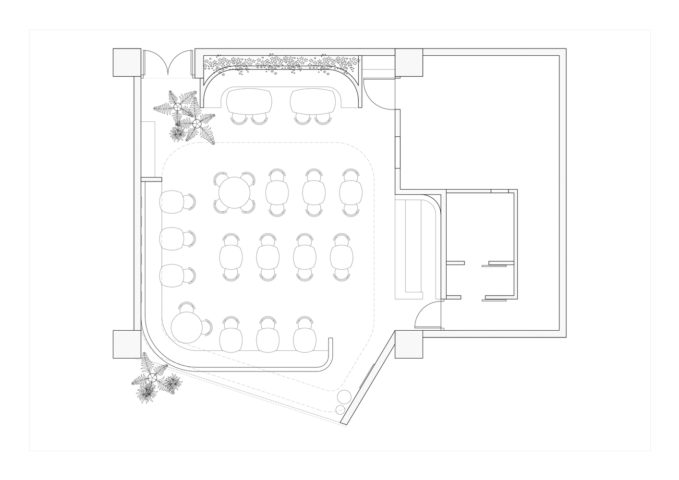
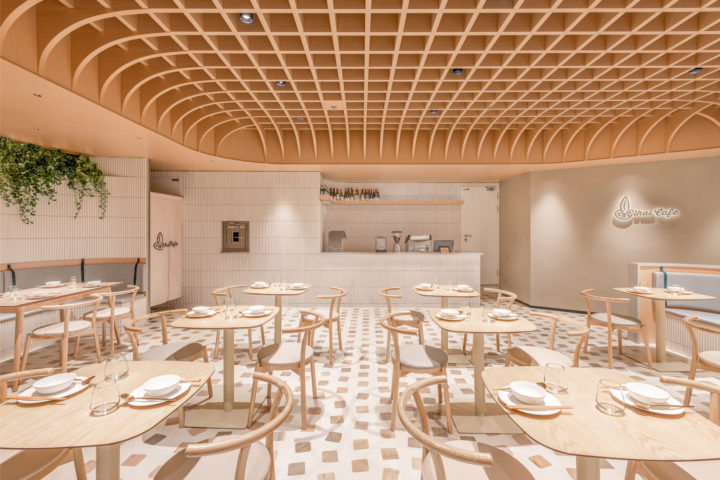
An inviting entrance naturally guides guests into the restaurant. The slightly staggered tables and seats reinforce this sense of “space within space”. This arrangement provides customers a certain level of privacy, while remaining connected to the public space.
The ceiling is designed as a wooden grid, which conceals the lighting of the restaurant. This slightly vaulted structure defines an intimate and friendly space, like a contemporary interpretation of the primitive cabin.
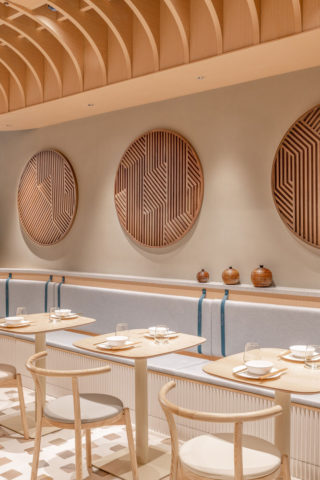
The selection of materials reinforces the sobriety and tranquility of the place with a palette rich in earthy tones and an alternation between rough and smooth textures. A gradient of rammed earth at the entrance and a coarse terrazzo floor guide customers into the heart of the restaurant. The walls are covered with curved white tiles. Vegetation and wooden furniture reinforce the natural side of the environment. Artwork brings a traditional Thai touch to this coffee shop with contemporary architecture.
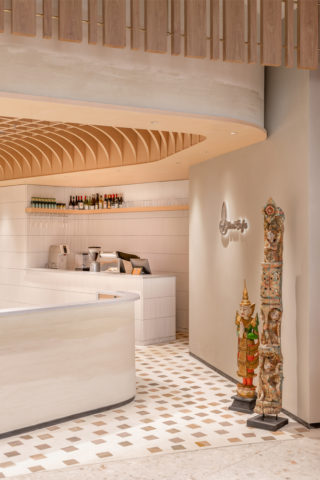
Photo credit: Dirk Weiblen
Architects: Quarta& Armando