Candidates, Why go through a recruitment agency ?
1/ Your chances of finding a job are multiplied If you respond to a job offer published by a recruitment agency, your application will not…
The new Shanghai “Underwater Museum”, created by the Finnish agency PES-Architects, contributes to the major urban transformation of the Huangpu river front and brings a new dynamic to this harbor area. The structure, clad in mirrors, overlooks the historic maritime quay and seems to emerge from dock n°3. The complex also includes cultural facilities, public parks as well as recreation areas around a long green pedestrian crossing.
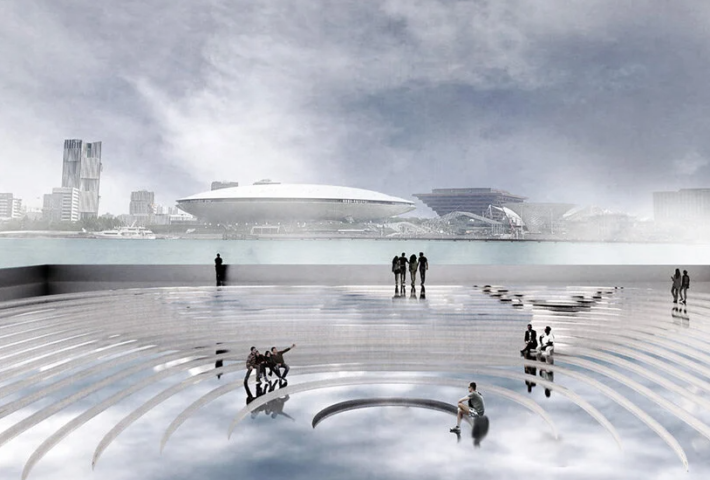
The proposal of the architects who won the international competition, seeks to preserve the industrial character of the harbour. The goal is to make this place a subtle but distinctive landmark, which highlights the site. It has a long history dating back to the Qing Dynasty, the last to reign before the Chinese Communist Party came to power.
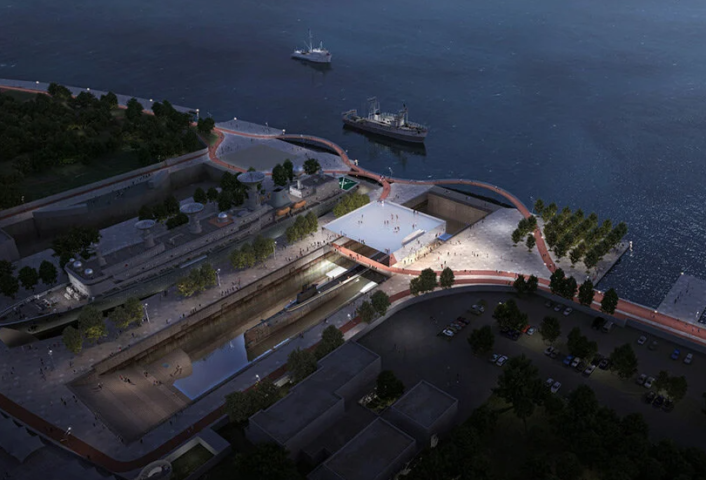
The architecture studio has taken advantage of pre-existing historic industrial spaces and reused them for new uses, while preserving the character and authenticity of the neighborhood. The museum spans the basin of quay n°3 and is positioned as a bridge that allows uninterrupted traffic throughout the site while keeping the pier intact. It centers on a decommissioned Chinese military submarine. Visitors will be able to walk directly from the museum’s exhibition areas to the interior of the submarine.
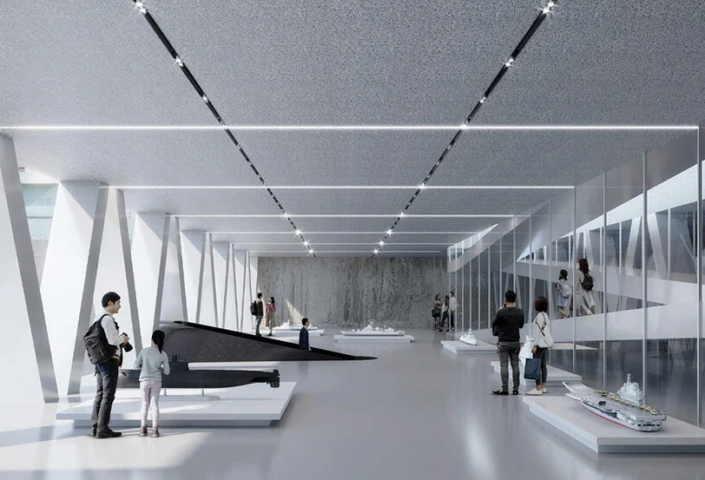
A monumental staircase connects the museum to the green area on the riverside. The panoramic roof terrace is the final touch to this sculptural and functional museum. Just below, the restaurant occupies a privileged position offering a panoramic view of the river with direct access from the park. The reflective mirror of the structure attracts attention while allowing it to become one with its surroundings. The use of materials such as glass, steel and wood contrasts with the raw and rough textures of the quay and the basin. “The building forms a symbiosis with the submarine and hovers above the quay like a mysterious and intriguing object with fantastic views of the river, the quay and the submarine”, explains PES-Architects.
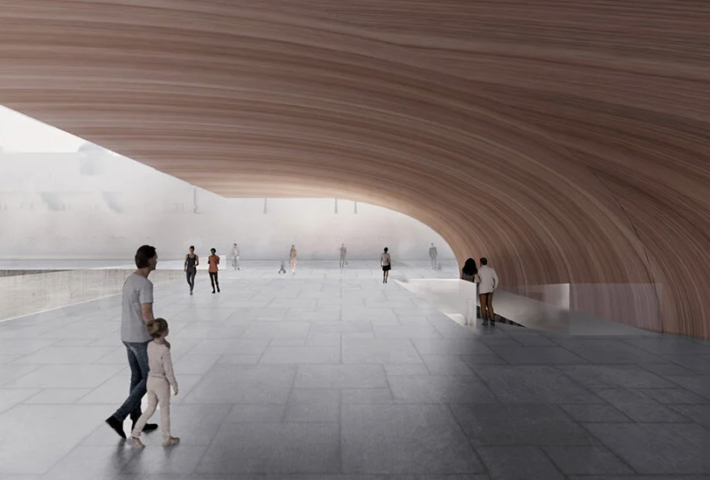
To transform the perspectives and the functionality of the place, the ground of the basin has been reworked to create an irregular topography undulating between hollows and bumps. As the water level rises, the landscape forms small pools of different sizes and recreation areas in which children can play while creating a narrow path below the museum.
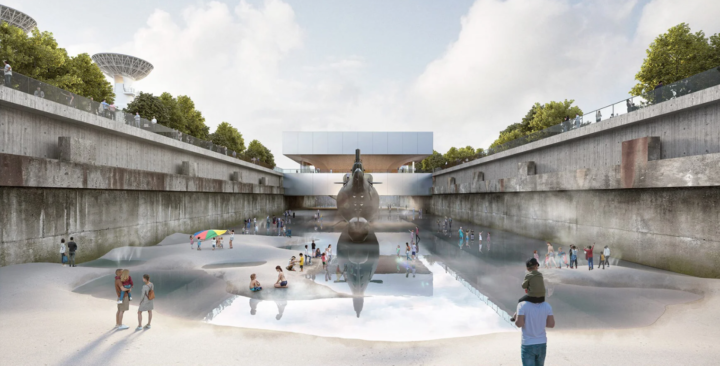
The first construction phase (500 m2) will be completed in 2022, while the second phase, which will expand the building by 3,000 m2, will be finalized in 2023.
Architectes : PES-Architects
Architects: PES-Architects