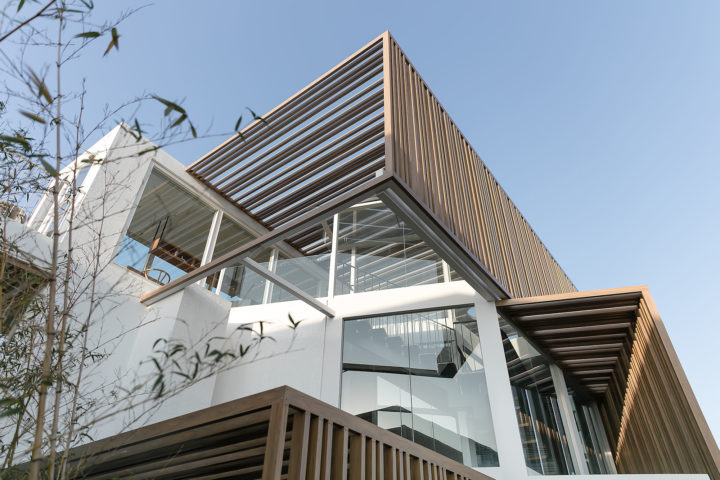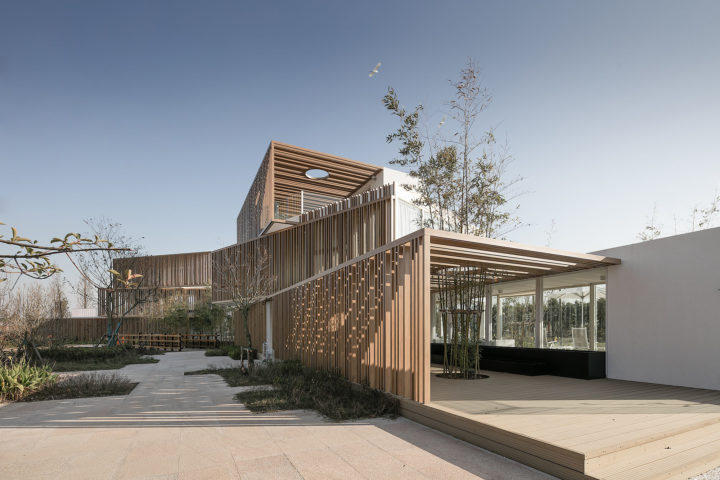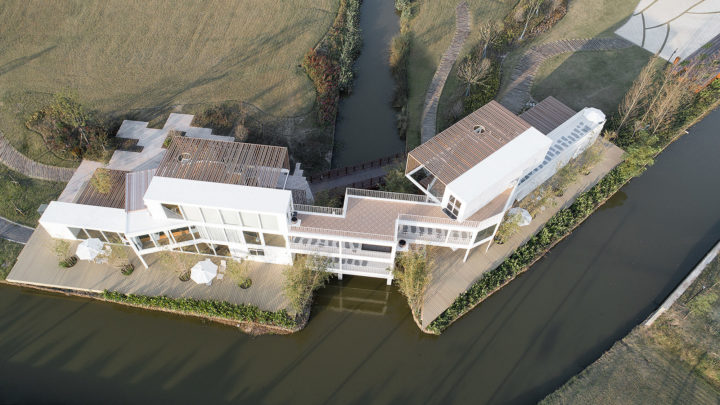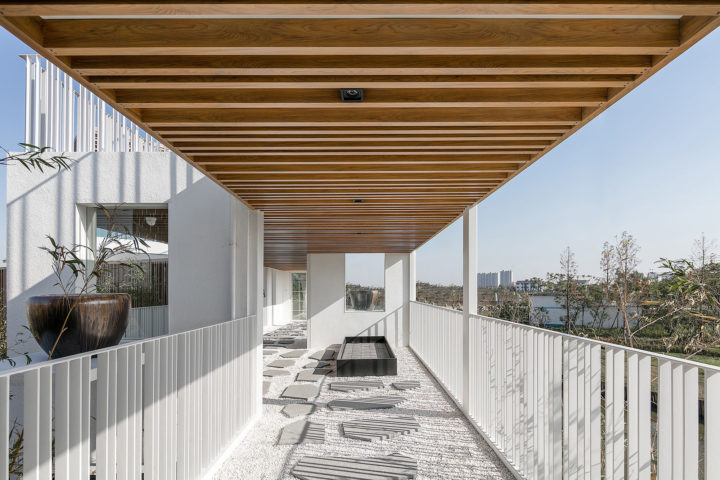Candidates, Why go through a recruitment agency ?
1/ Your chances of finding a job are multiplied If you respond to a job offer published by a recruitment agency, your application will not…
It is not uncommon to see architectural projects based on containers, these large metal crates transported by cargo ship in large numbers. The Chinese architecture firm Yiduan Shanghai has just introduced a new concept using containers and combining them with natural materials.
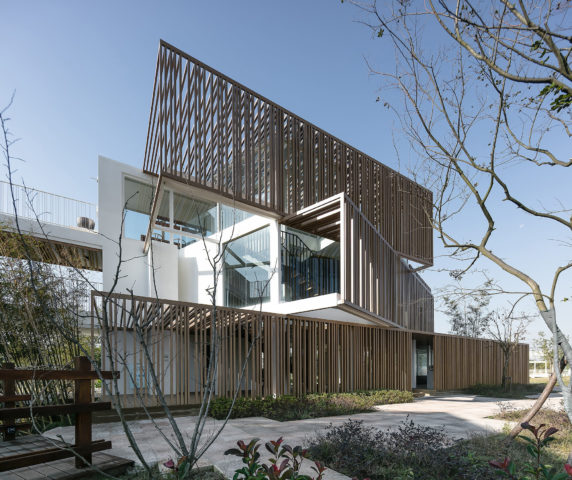
This is how the Solid and Void project was born, a three-story office building located in a meadow on the island of Chongming in Shanghai. Ten containers make up the project. Each of the containers is completed with an external “box” to increase the functional area. These additional volumes create balconies, pleasantly extending the interior spaces. Built of wood, these warm and airy structures contrast with the rigidity and raw appearance of the containers.
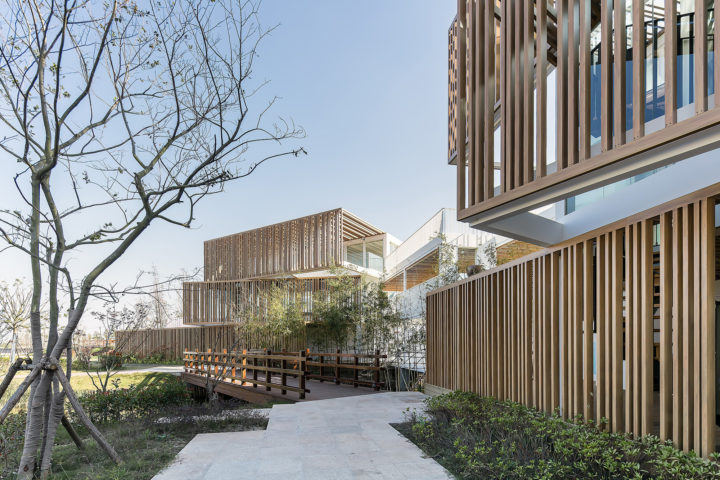
The three floors are connected to each other via walkways or stairs. The first floor serves as a reception room and common room, the second is dedicated to the cafeteria, the top floor houses offices, work and meeting rooms.
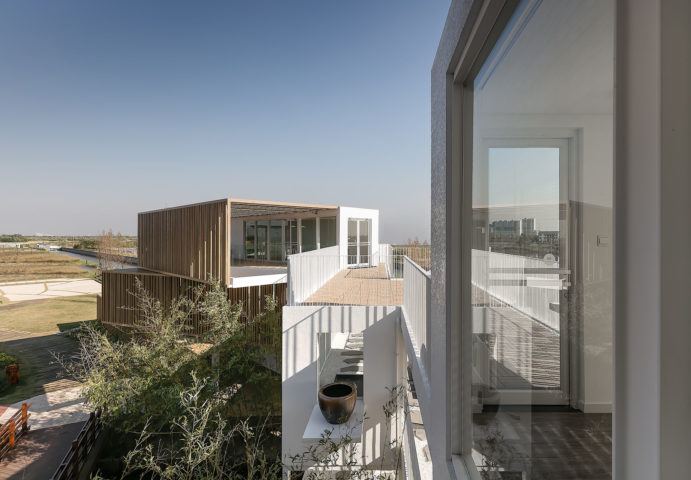
By connecting the interior and exterior spaces through a play of terraces and balconies, the architects aimed to create a harmonious and warm building. The outdoor spaces are protected by light wooden canopies that provide shade to the balconies and natural light to the interior spaces, creating a poetic interplay of light and shadow.
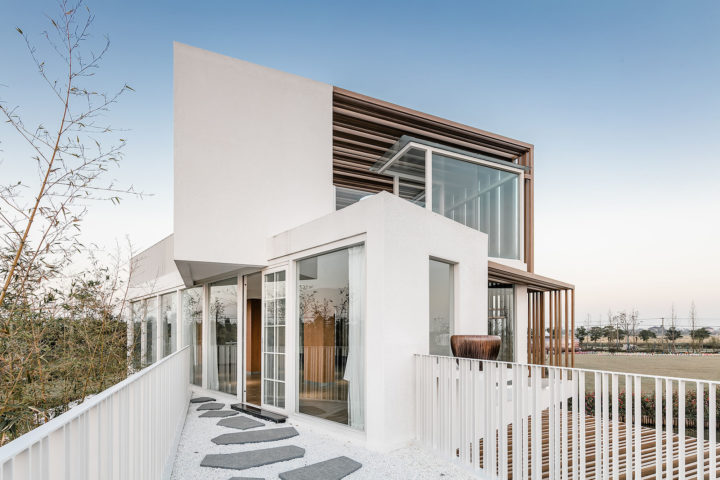
The project was designed in harmony with nature, with a small river running through the center of the site, a tree integrated into the terrace on the first floor and several rockery spaces evoking a calm, Zen environment.
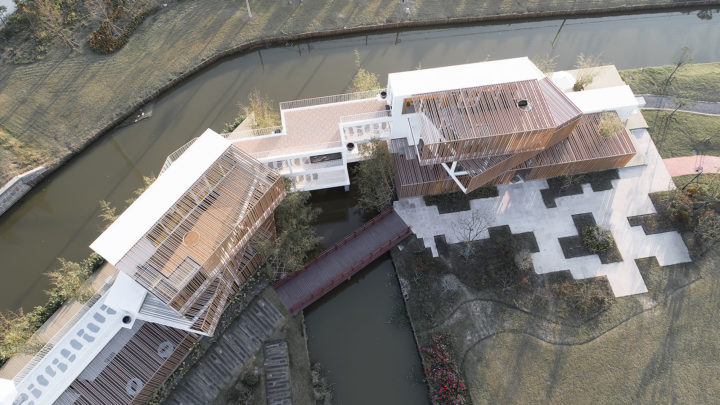
The surrounding greenery and natural elements are enhanced by the coordinated palette of light wood and white accents. Elegant, bright and respectful of the surrounding space, The Solid and Void is the ideal office to work in for complete peace of mind.
