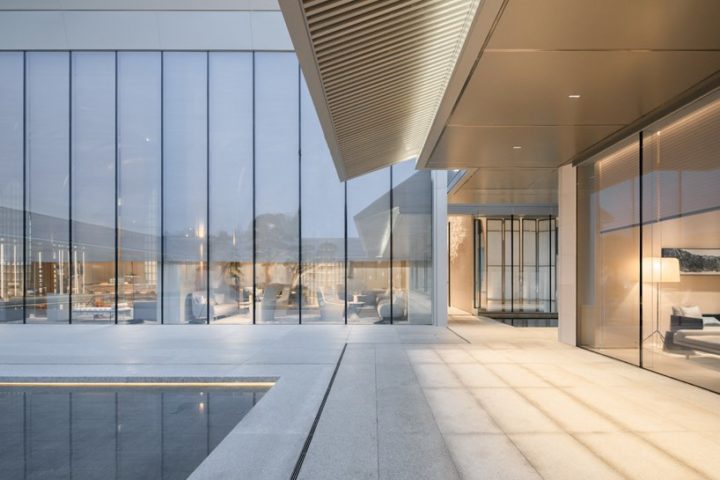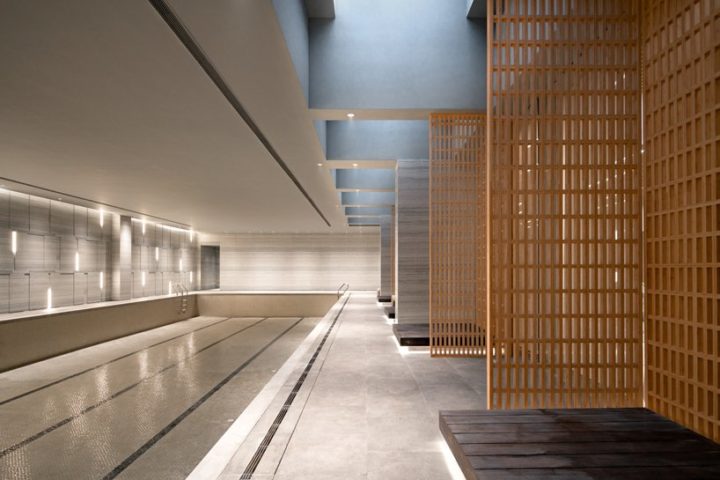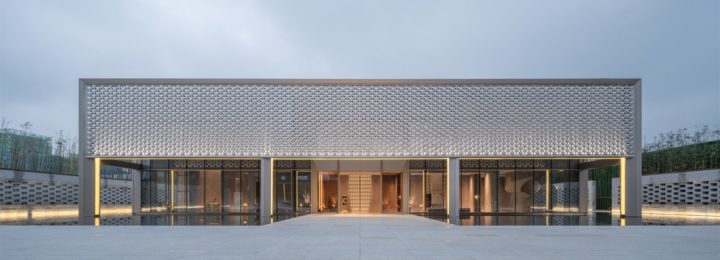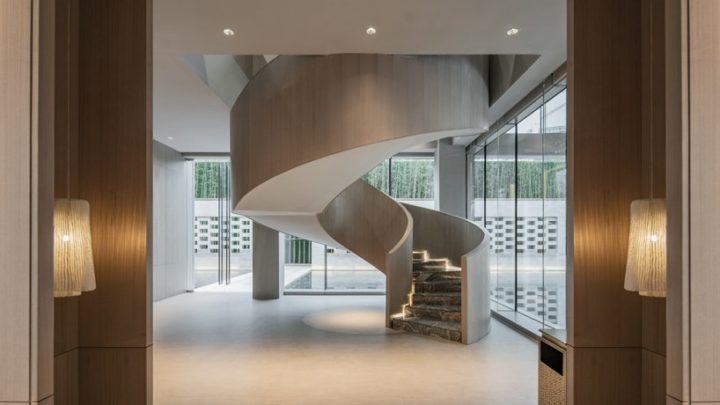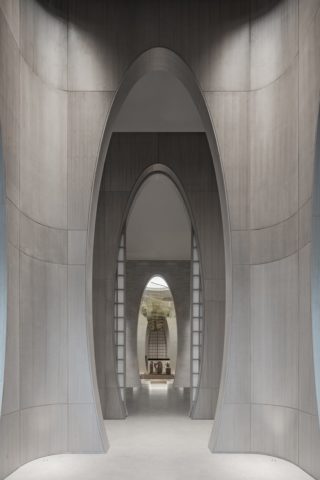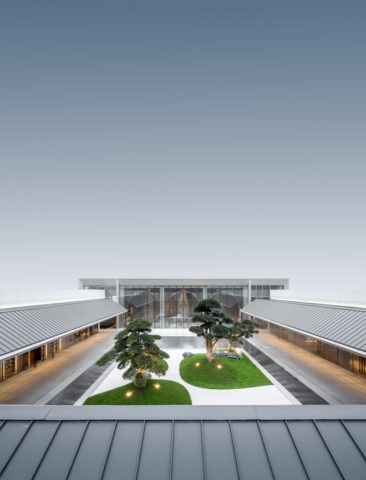Candidates, Why go through a recruitment agency ?
1/ Your chances of finding a job are multiplied If you respond to a job offer published by a recruitment agency, your application will not…
Located near Chongqing Central Park in China, Vanke Emerald Park is a large public building designed by Lacime Architects. The architectural design reinterprets the essence of traditional Chinese space while using contemporary styling.
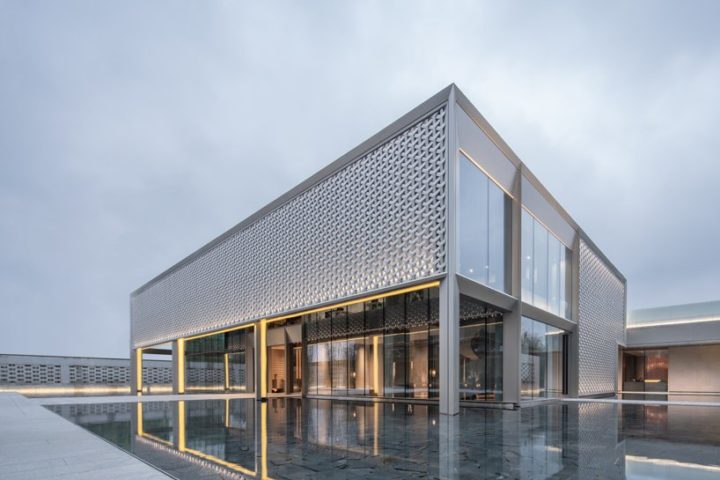
The Chinese tradition is recognized in the organization, around an axis of symmetry, of the main hall and the multiple courtyards. Walls, columns and eaves form large outdoor patios, creating openings of varying sizes, offering different views of the surrounding landscape.
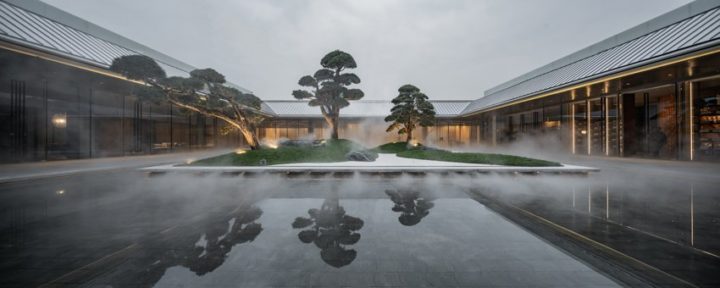
The entrance hall of the Vanke Emerald is designed to house an exhibition space divided into two floors, hosting three exhibition rooms connected to each other, juxtaposed with a large reception room.
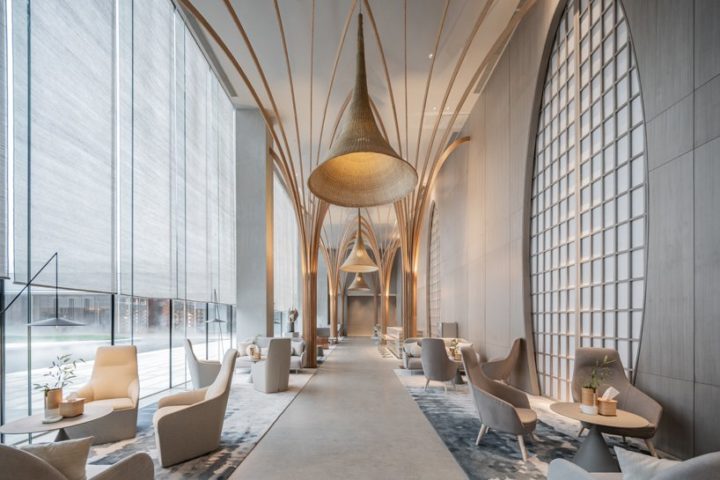
In the center is a large outdoor courtyard with three tall pines, bringing a little greenery to the clean lines of the building. The verandah is a natural extension to the outside, encouraging visitors to relax and exchange in the shade of the trees.
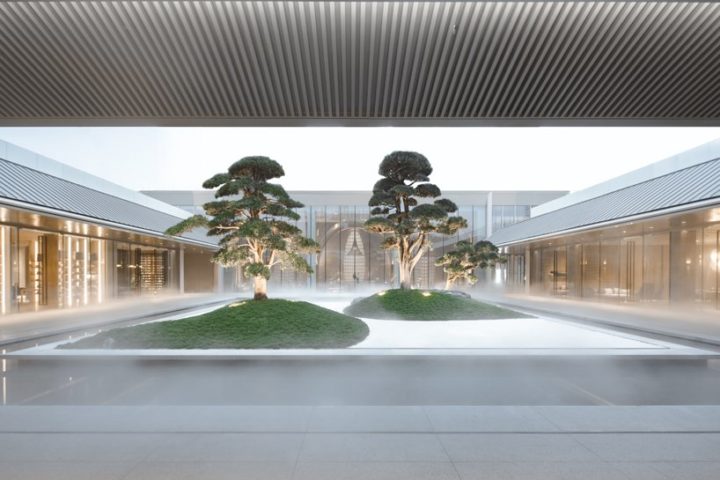
The transparent facade made of metal and glass creates a simple and imposing volume. No less than 4500 three-dimensional elements in the shape of a Y form the main façade forming a huge metal net. The Y-shaped elements were prefabricated, then cut and installed on site. A lighting system is installed above and below the metal net. A soft light subtly pierces the triangular openings at nightfall. The building thus changes its skin and takes on a different aesthetic appearance during the day and at night.
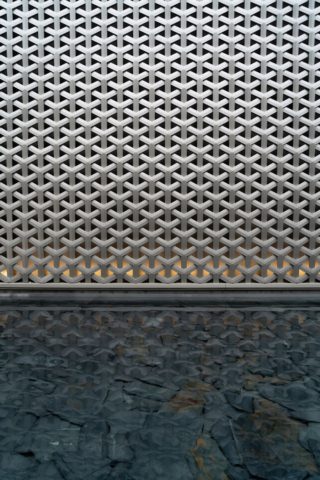
Water plays an important role in the project as it surrounds the main building on three sides to create depth. The undulations of the stainless steel sheets underwater reflect beautiful lights on the building.
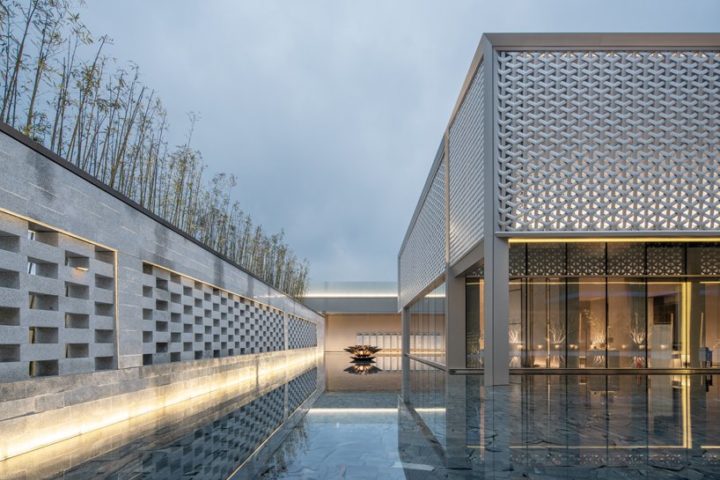
The materials, refined lines, transparency and reflection give this space a minimalist, designer look while at the same time highlighting Chinese tradition.
