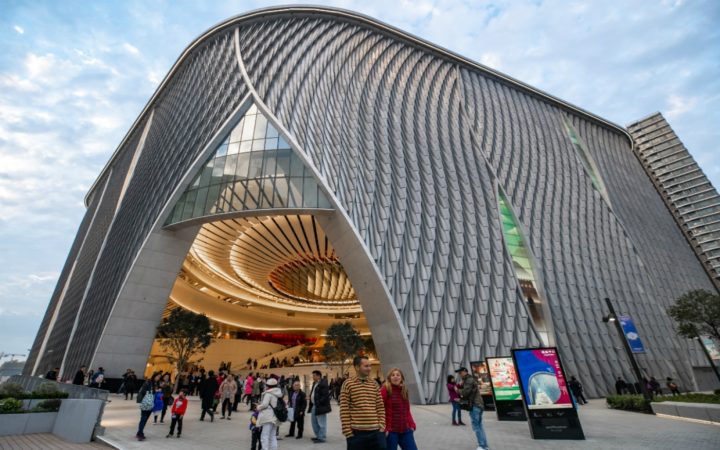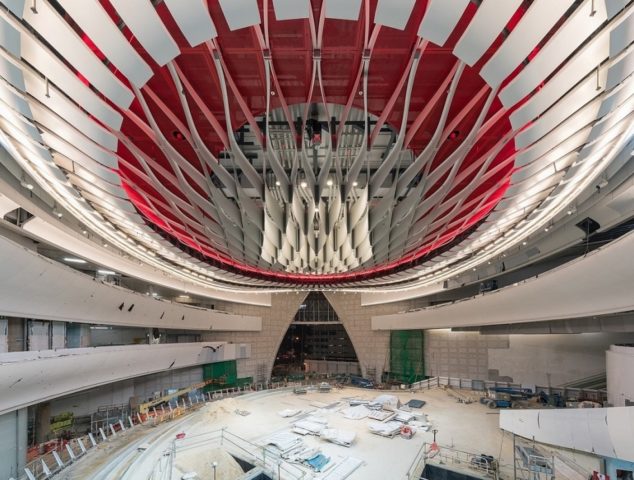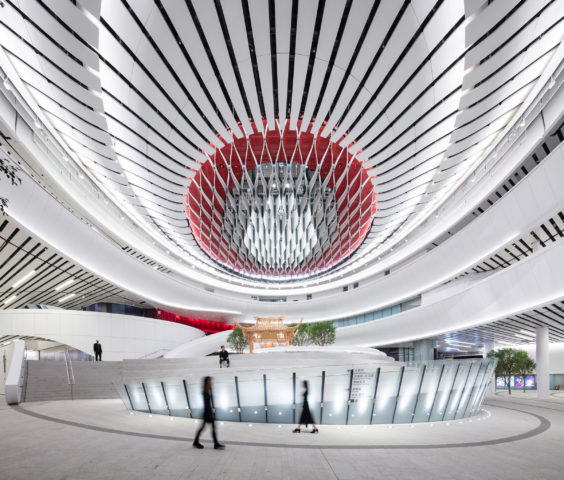Candidates, Why go through a recruitment agency ?
1/ Your chances of finding a job are multiplied If you respond to a job offer published by a recruitment agency, your application will not…
Revery Architecture, a Canadian agency, and Ronald Lu & Partners, based in Hong Kong, have partnered to design the Xiqu Center in Hong Kong in the new cultural district of West Kowloon. This huge building is intended to be the cultural sanctuary of the district, combining theater, art and public space. The shape of this very contemporary, even futuristic, building is the result of two opposing worlds: the ancestral Xiqu (or traditional Chinese sung theater) in the face of technologies of our new era.
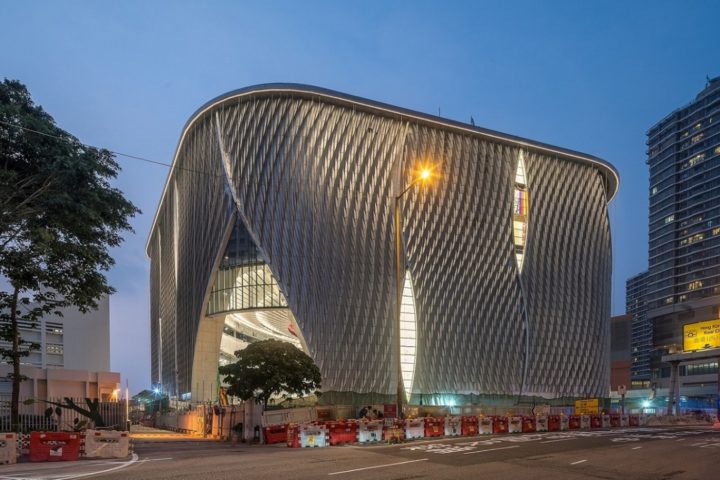
The curved façade was built using a modular system of graduated fins cut from aluminum pipes. Alternating along the length of the building, these curved fins emit a glow reminiscent of lanterns.
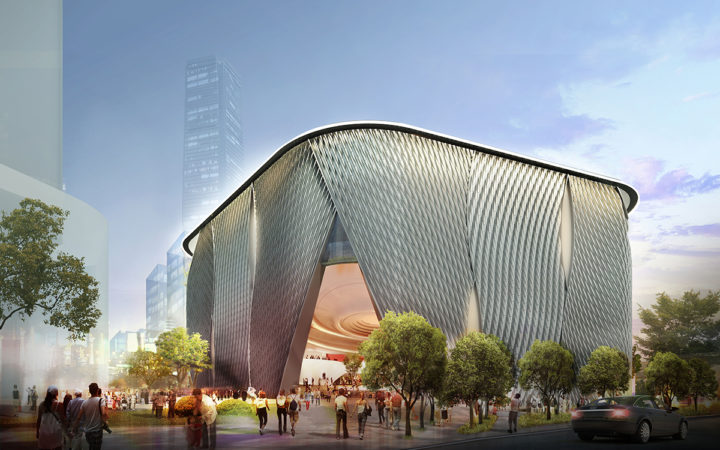
The building’s curvilinear façade is imposing. Equipped with spectacular curves, it lights up at night and creates a landmark at the entrance to the city’s new artistic and cultural district. This unique exterior design aims to reinterpret the Chinese motif typical of moon gates generally found in gardens to delimit different spaces. But the most impressive thing about this building is the big theater. Located at the top of the cultural center, the theater can accommodate 1000 people. It is bordered by two outdoor gardens offering a breathtaking view of the Hong Kong port and skyline.
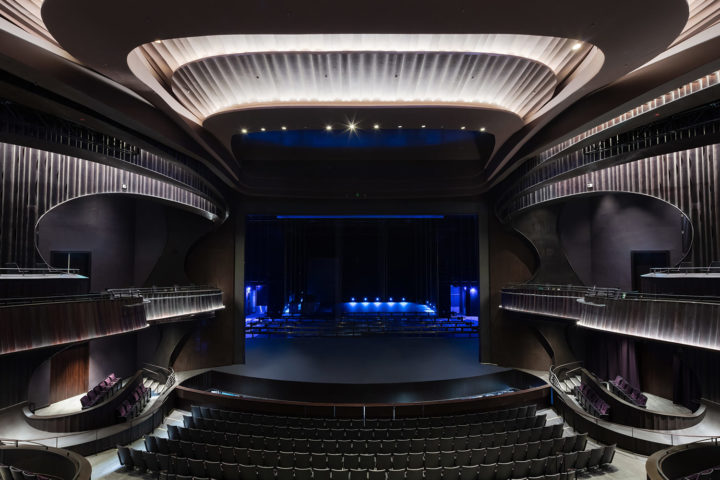
If the large theater was designed 27 meter above the ground, it is for a very strategic reason. Indeed, Hong Kong is known for its noisy urban context. Thus, the auditorium, nestled at this height, is protected from all vibrations and surrounding noise pollution. The elevation of the theater also frees up beautiful spaces for an atrium on several levels, but also for a small theater with 200 seats and clear and airy rehearsal spaces. Educational and administrative areas, conference rooms and sales points overlook the central inner courtyard.
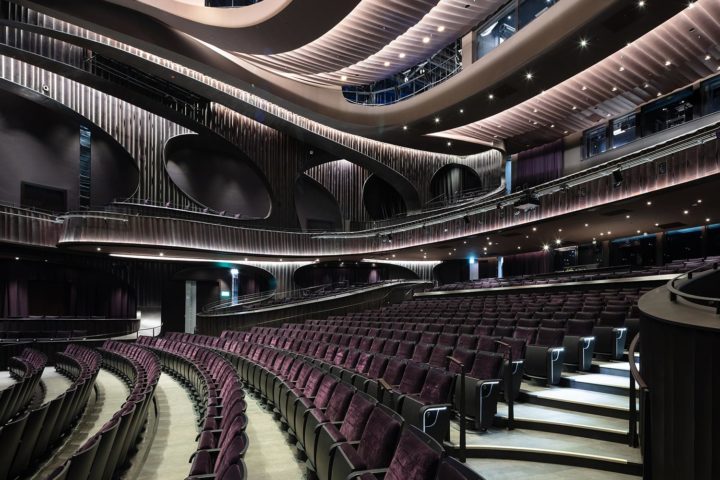
The panels of the woven wire cloth façade are gently pulled down to draw the four corner entrances to the building. The façade opens onto the circular atrium, this spectacular naturally ventilated inner courtyard invites the public to enjoy exhibitions, shops, listen to music or attend demonstrations of Xiqu, making this traditional Chinese art accessible to a new audience as well as to future generations.
