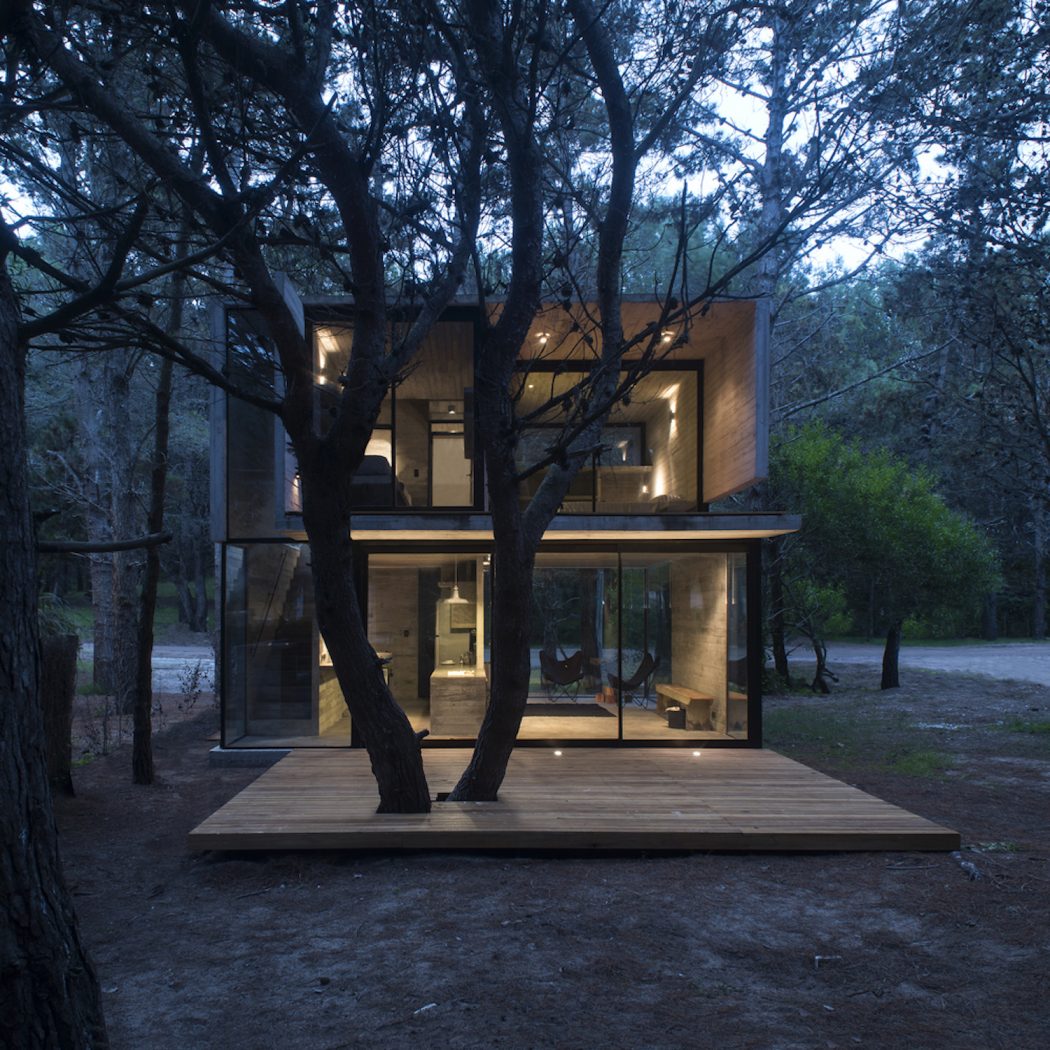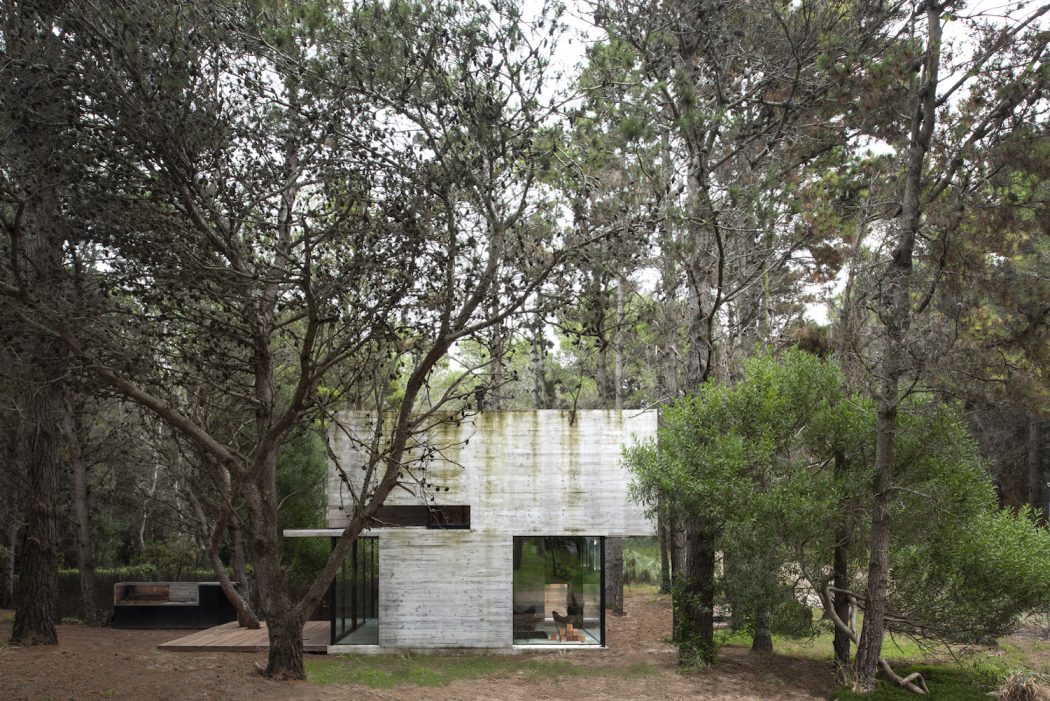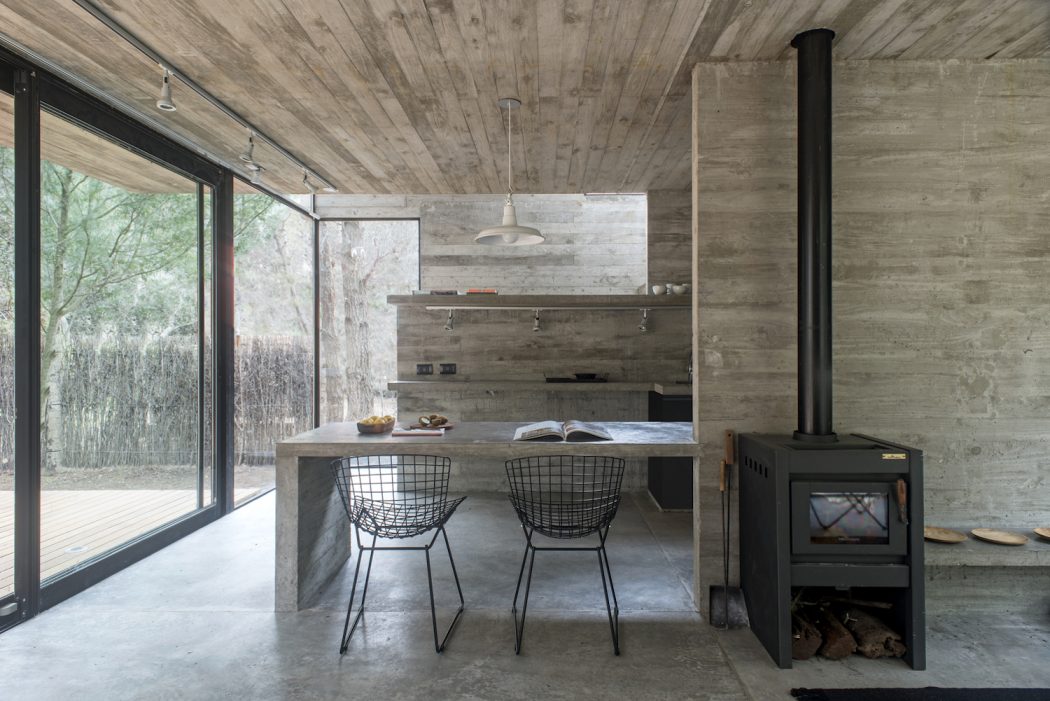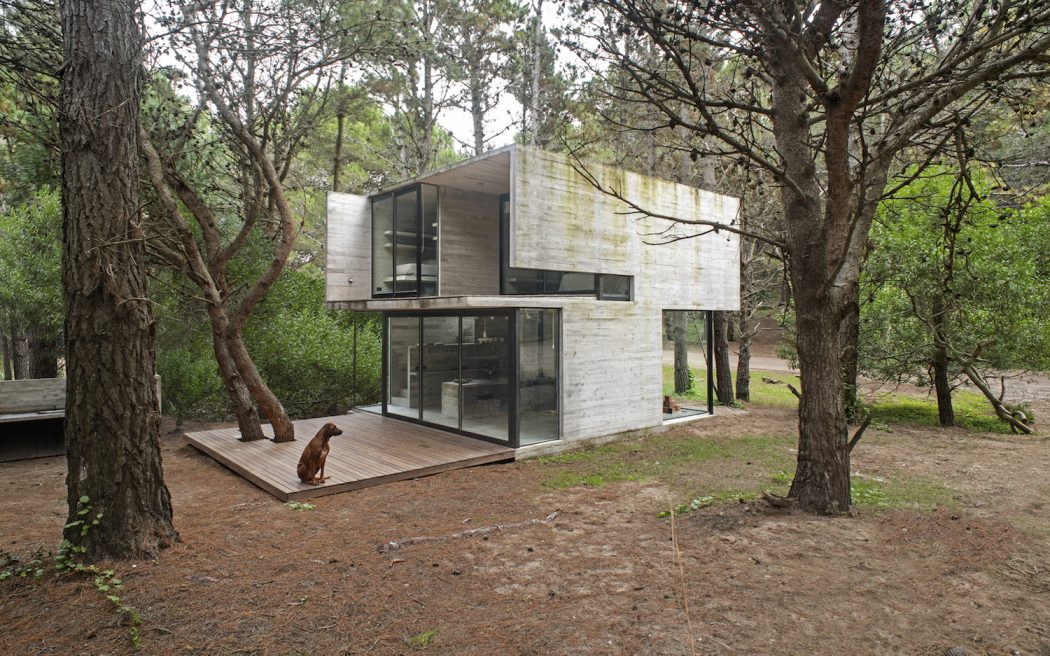The Mushroom, a house in harmony with nature
The Mushroom is a small 50m² house located in the heart of a pine forest in China. ZJJZ Atelier worked on the relationship between nature…
Hidden in the peaceful forest of the Argentinian shore on a 200 square meters area, every child’s dream finally comes true: a life-size house in the forest. The architect Luciano Kruk stayed true to his “square” style and designed the house on two floors shaping it as a converted container. The result is a unique building that harmoniously combines wood and concrete.
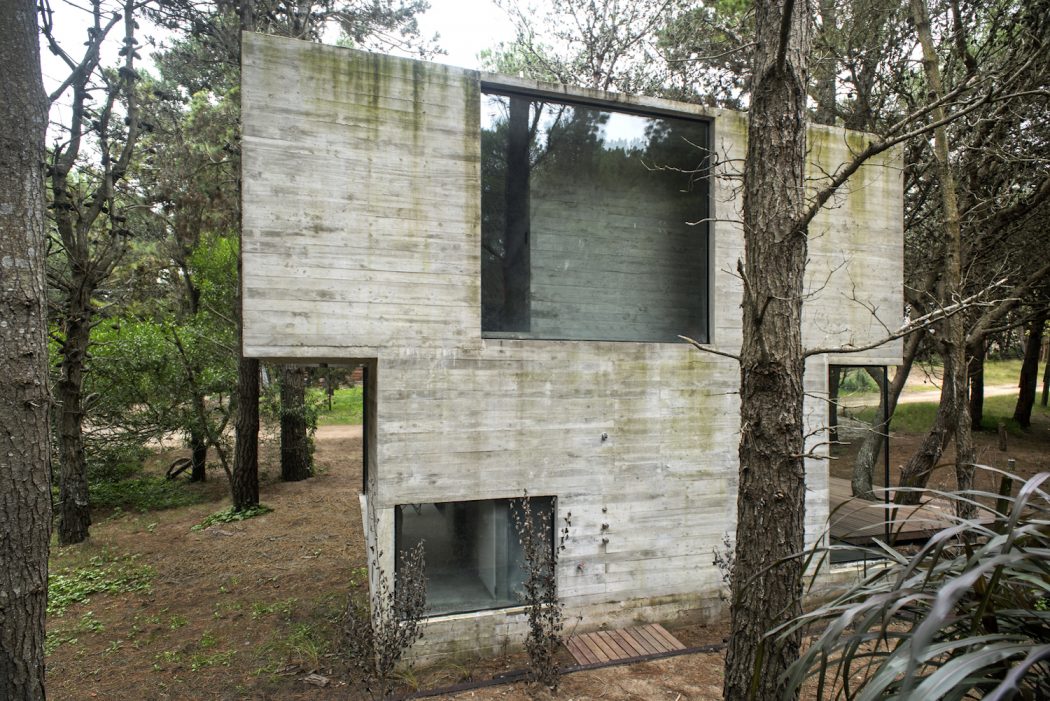
In order to meet its client’s needs and to respect the environment, the exterior walls look very rudimentary and even dilapidated from afar, but up close, they suddenly reveal a very contemporary and minimalist style.
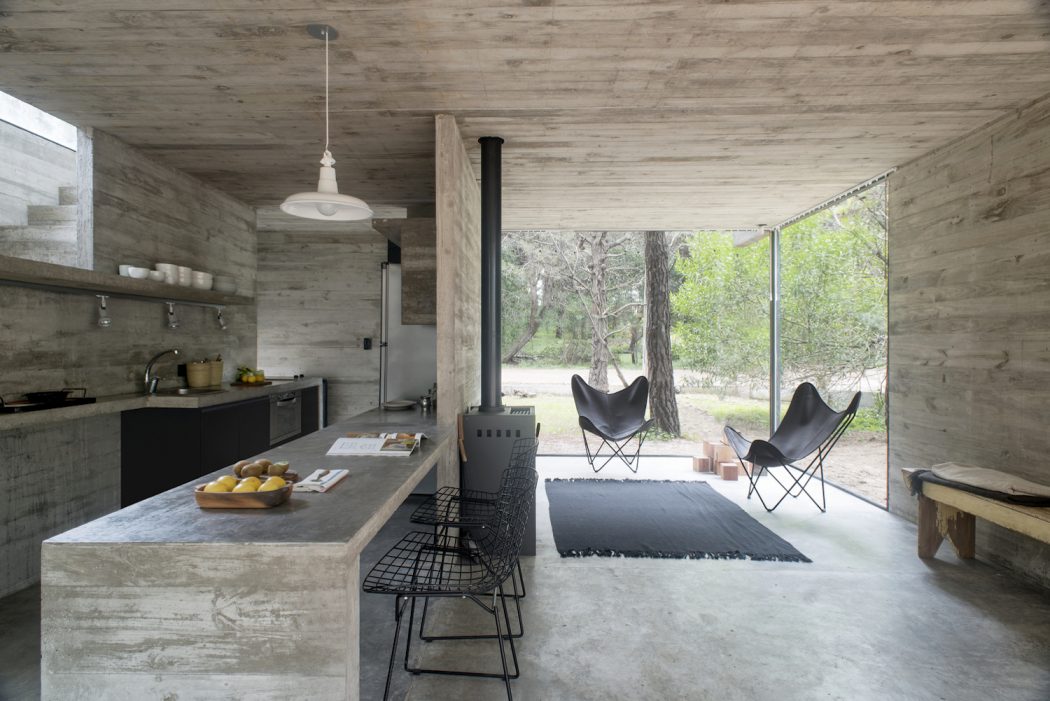
The house consists of two main spaces. At the garden level on the first floor there is the living room connected to an open kitchen, characterized by a long table in concrete dividing the room in two parts, while on the second floor there is a more intimate space consisting of a bedroom and a bathroom.
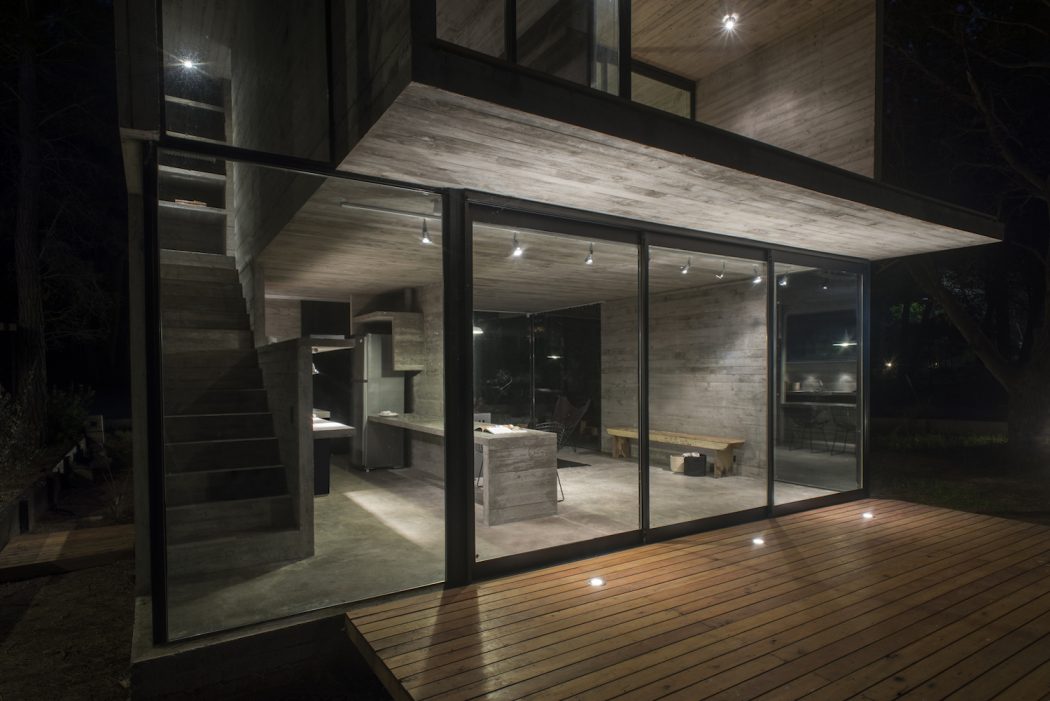
Thanks to its many floor-to-ceiling windows the house enjoys plenty of natural light, while at night the teak patio facing the forest is illuminated by some discreet lights.

In an interview with Ignant, the architects stated: “This project results from an architectural synthesis based on the wishes of the clients. Thanks to its minimal scale, the house stands with its own personality but fits perfectly in its natural environment”.
